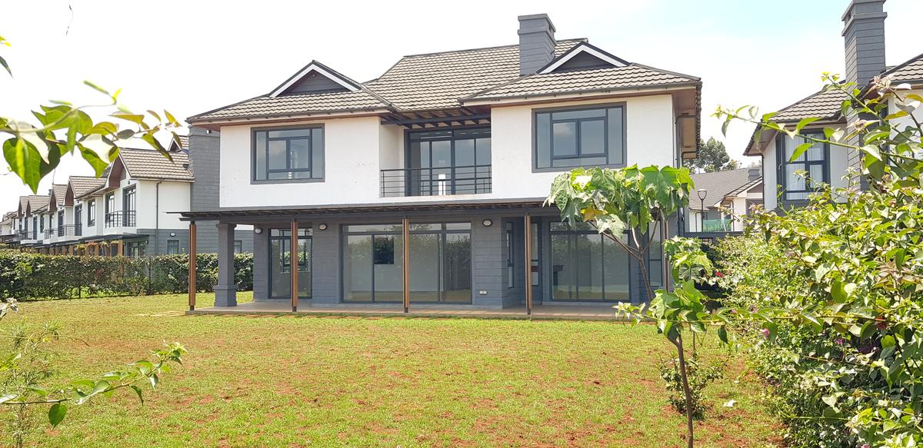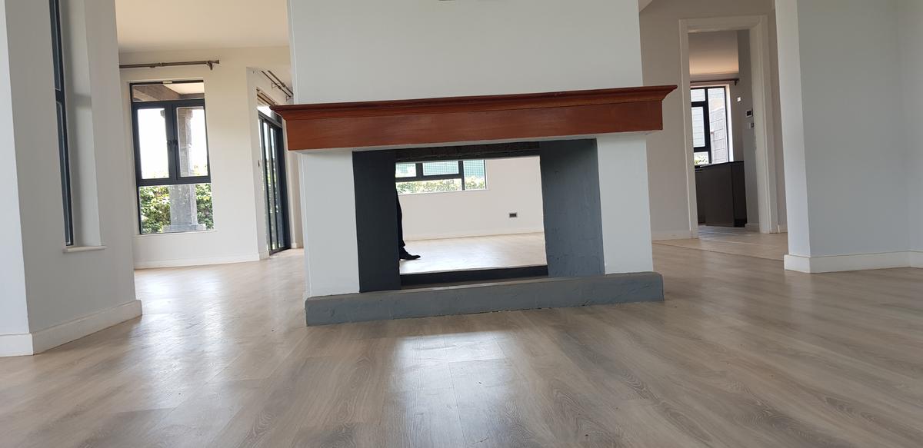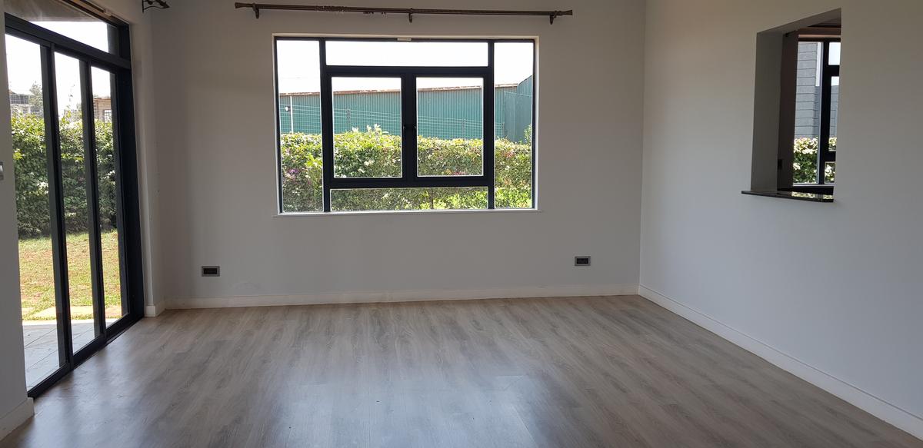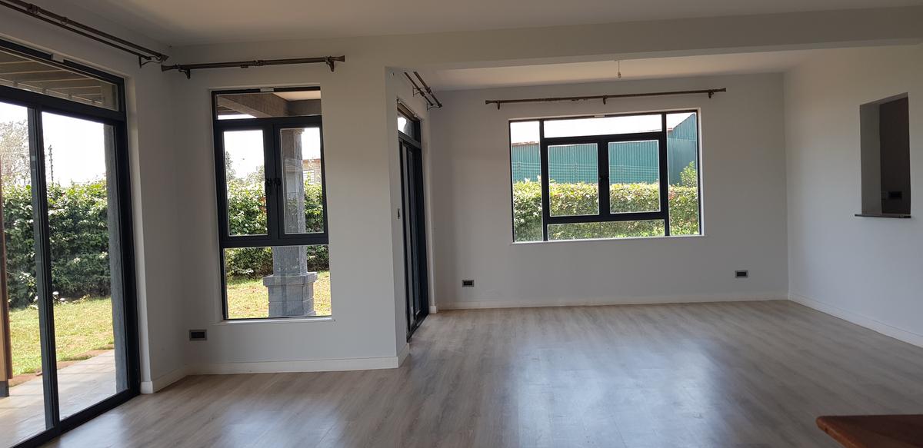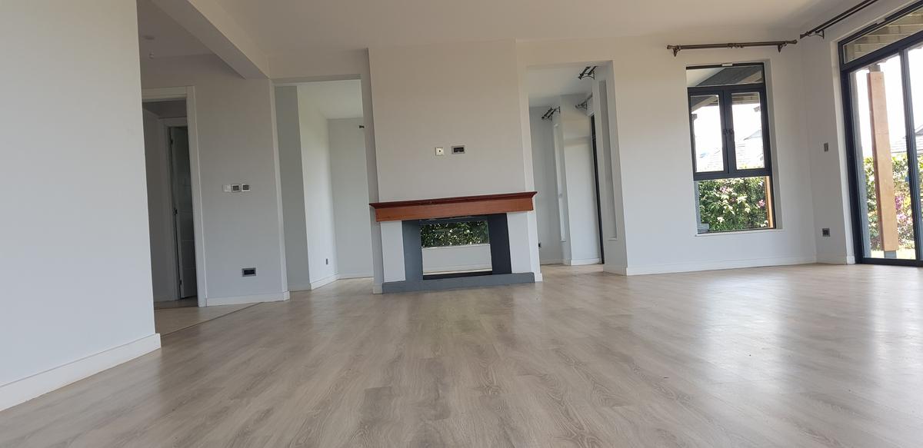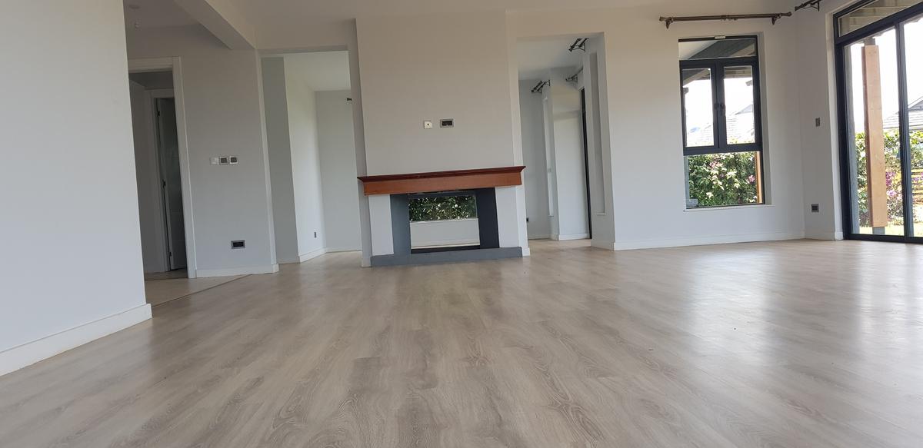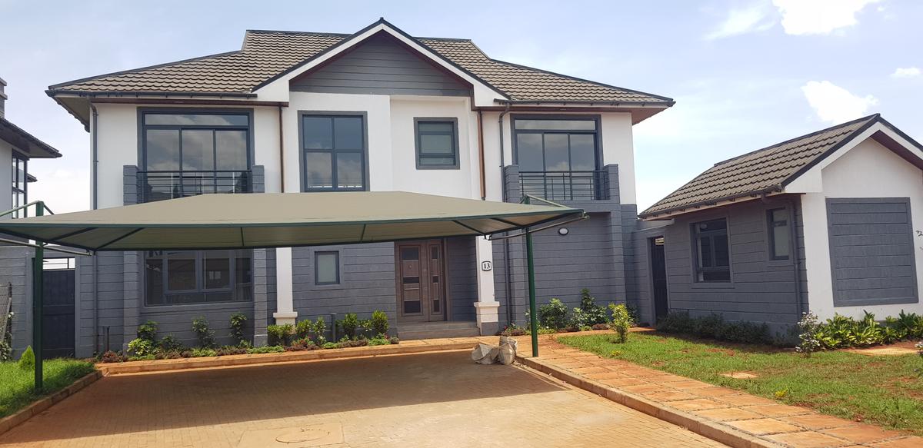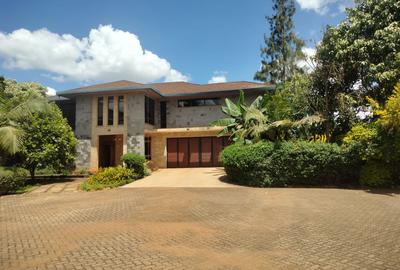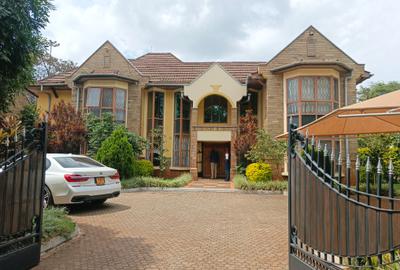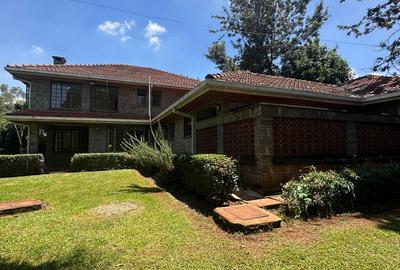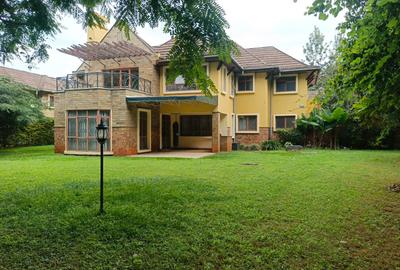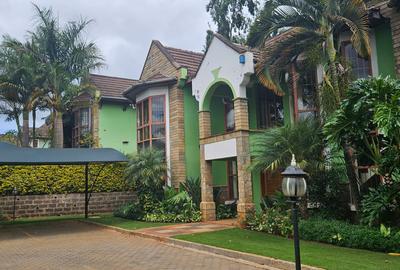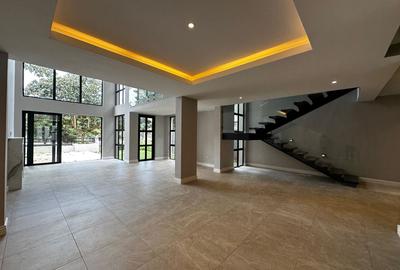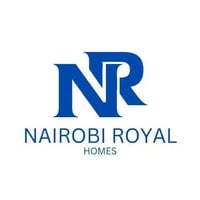Silver
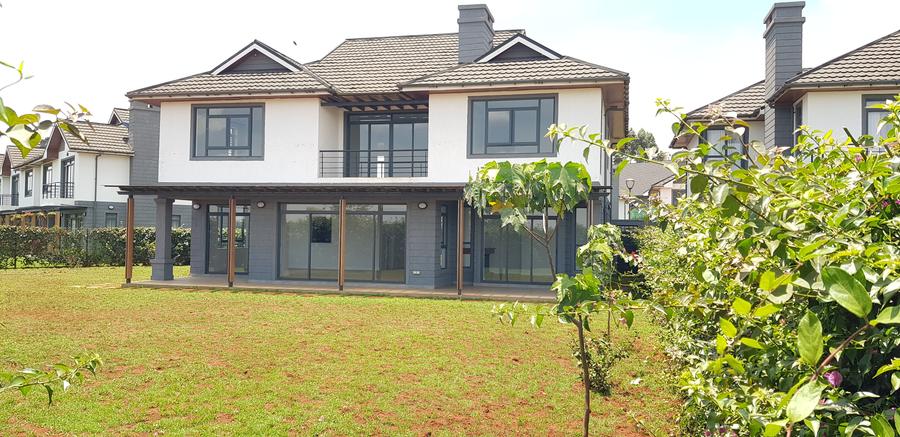
8
Description
Five Star Paradise Runda is tucked away in spectacular scenery on the fringes of Nairobi City next to Paradise Lost, off Kiambu Road.
This is an iconic development designed for absolute luxury and comfort, allowing you and your family to enjoy a truly exclusive countryside living experience with all the amenities, as well as facilities, of a lush and modern gated community.
It consists of 182 exquisite 3-, 4-, & 5- bedroom luxury villas and 66, 4-bedroom townhouses on a 40-acre site with serene rolling hills and panoramic views.
At Five Star Paradise’s strategic and tranquil location, one will continue to relish a city life whilst at the same time enjoying the pleasures of countryside living amidst the green expanses, misty hills and scenery of Kiambu area.
Its close proximity to prominent shopping destinations and recreational facilities include Two Rivers Mall, Windsor Golf and Country Club, Muthaiga Golf Club, Ridge ways Mall and the newly opened Wadi Degla Club.
International Schools Sabis School, Brook-house , Brae-burn Garden Estate , The area is ideal for recreation activities and leisure,due to the presence of several Mall and Restaurants, including the nearby Ridgeways mall, Ciata Mall, Two Rivers, Village Market and Rosslyn Rivera.
Features:
Adequate Water Ample Security.Ample water storage Backup generator CCTV surveillance Electricity Internet Internet & Cable TV ready Security Service
INQUIRE / SCHEDULE VISIT
In addition, one will have easy access to the Northern Bypass and Thika Superhighway for prompt access to hospitals, schools, of?ces and business hubs within a few minutes.
Kiambu Road is set for expansion to dual carriageway making the area a prime location to live or invest now before the prices sky rocket.
Villa Features
Approx. 1/8th acre per plot
Eden: 3-bed premium – 2,604 sq.ft.
Haven:4-bed standard – 2,604 sq.ft.
Azure: 4-bed premium – 3,078 sq.ft.
Canaan: 4-bed luxury – 3,487 sq.ft.
Paradise: 5-bed luxury – 4,262 sq.ft.
All bedrooms en-suite
Separate family/TV room in all premium/ luxury villas
Fireplace in main lounge
Self-contained DSQ
2-3 parking bays
Solar water heating
Fitted kitchens with Bosch appliances
Townhouse Features
4-bed garden – 2,100 sq.ft.
European Kitchen with appliances (hob with 4 gas, hood, oven and microwave)
Porcelain tiles and marble finish tiles
Imported sanitary ware
Concealed cisterns
Frame less glass shower enclosures
Entrance passage
Closed plan kitchen
Dining room
Spacious lounge
Dining and lounge opening to a patio and overlooking the garden
Two bedrooms en-suite
Large windows for natural light
Solar water heating
Amenities
Clubhouse and gym
Heated swimming pool
Tennis court
Children’s playgrounds
Convenience store
Generator for common areas
Borehole
Ample visitors’ parking
CCTV & security intercom system
Perimeter wall with razor wire and electric fence
Police post
Games room and picnic area Read Less
Read more
Specifications
Created on: 12.08.2024
Bedrooms:
4
Bathrooms:
4
Amenities
Internal features
Aircon
Alarm
Backup Generator
En Suite
Fibre Internet
Walk In Closet
Service Charge Included
External features
Borehole
Garden
Gated Community
Swimming Pool
Electric Fence
CCTV
Staff Quarters
BBQ
Parking
Balcony
Gym
Kids Play Area
Nearby
Shopping Centre
Bus Stop
Hospital
Scenic View
School
Similar Properties
Contact details
Mr. Hosea
Nairobi Royal Homes

Get expert advice and popular properties in your inbox weekly.









