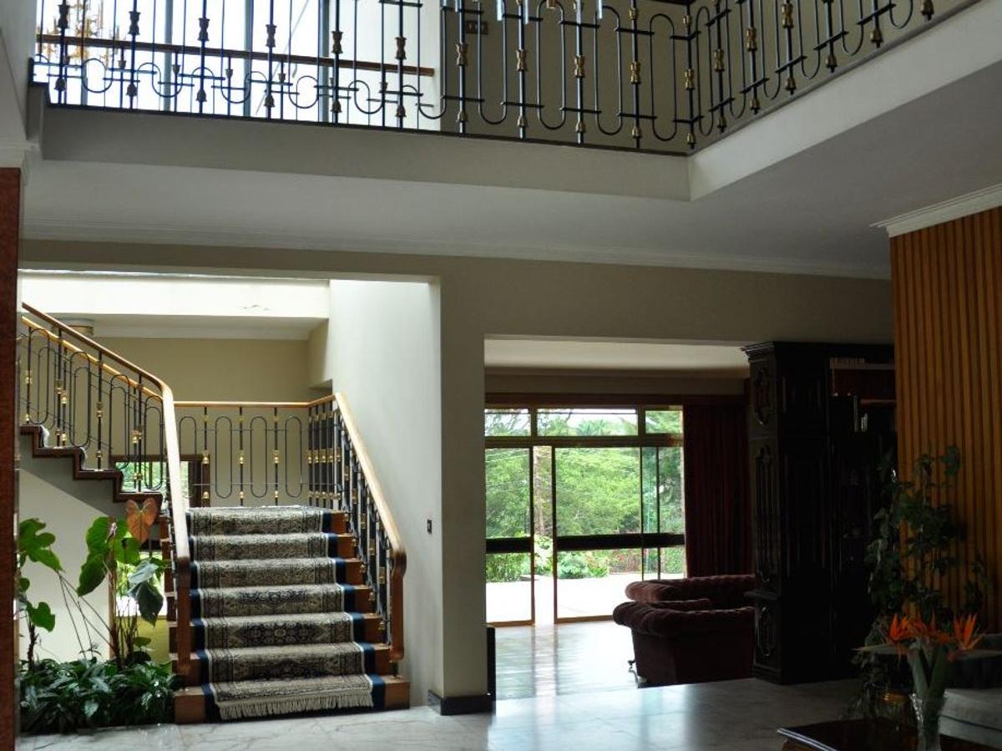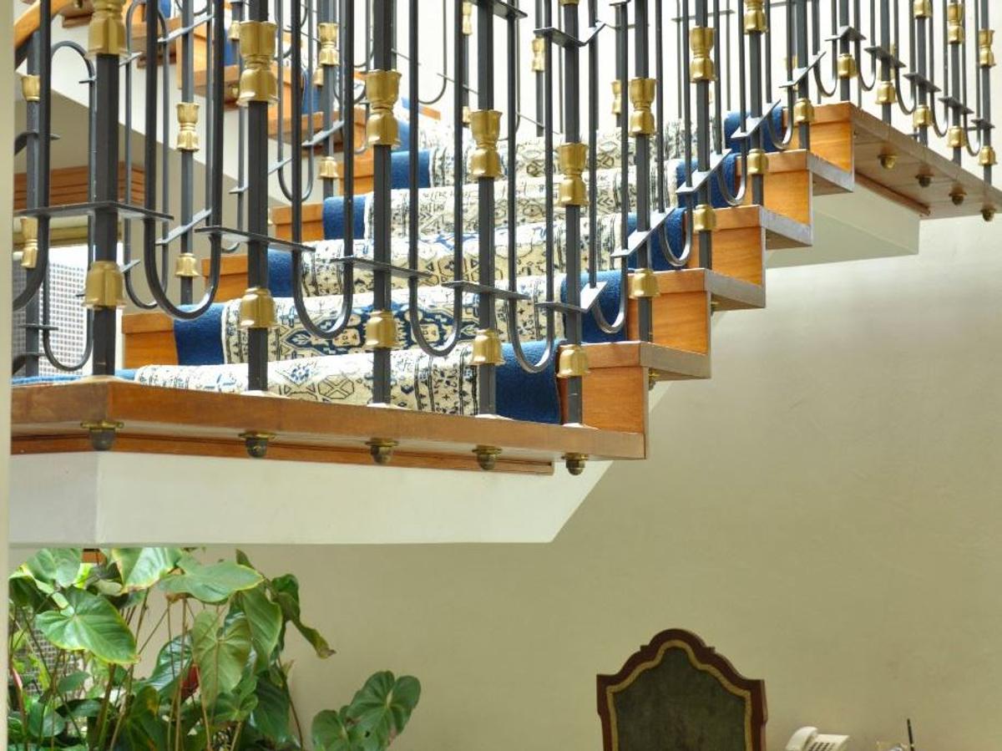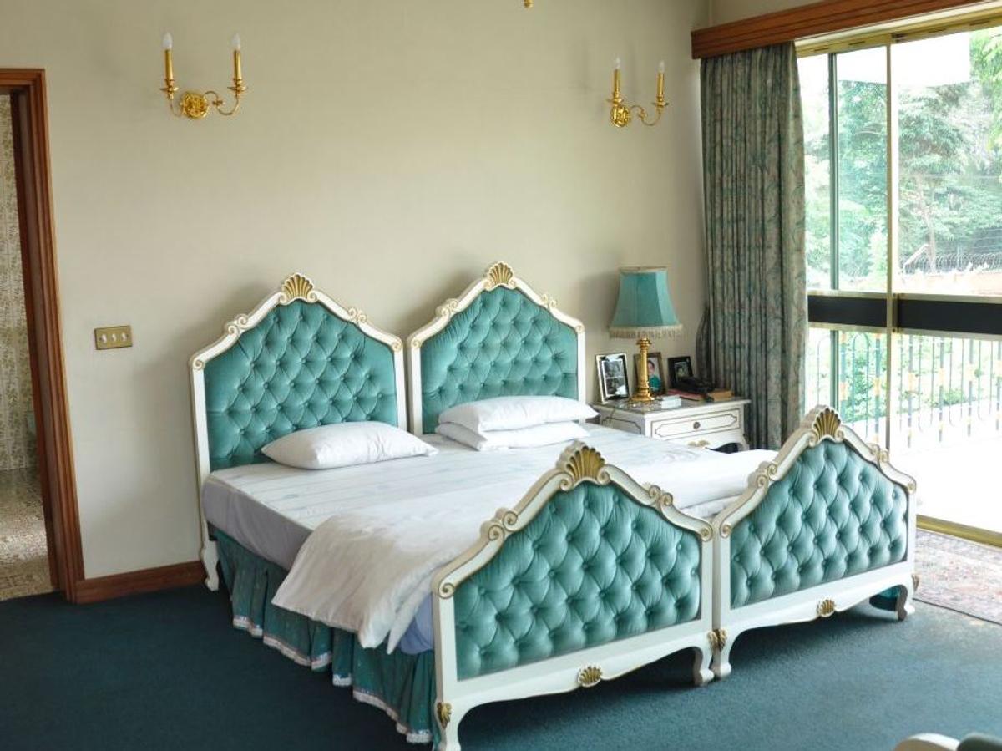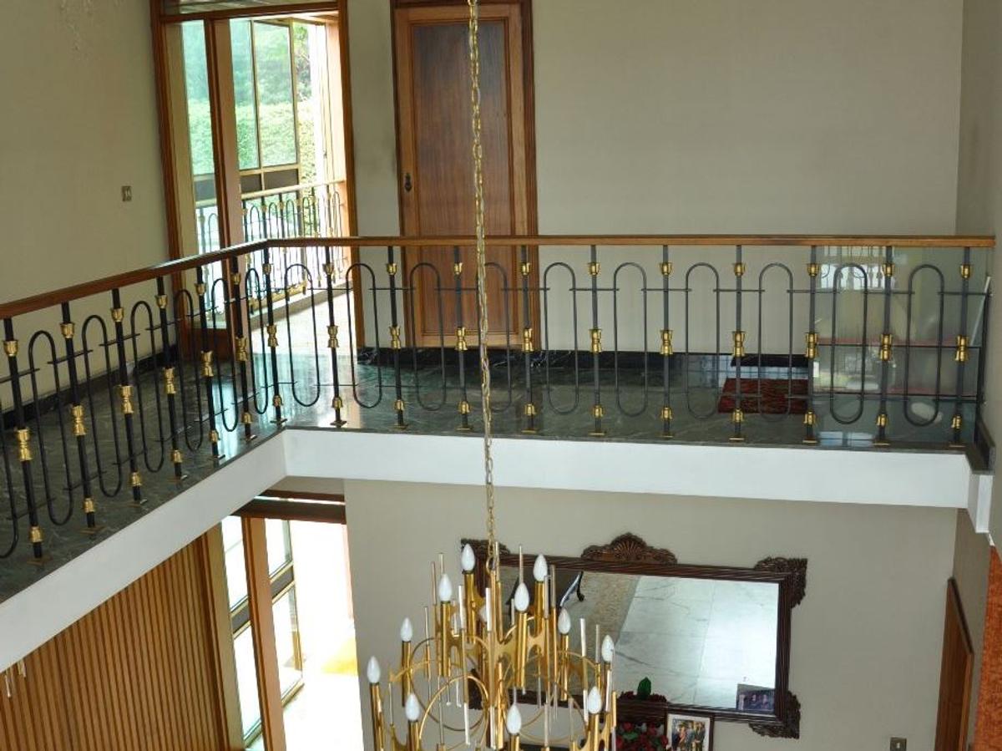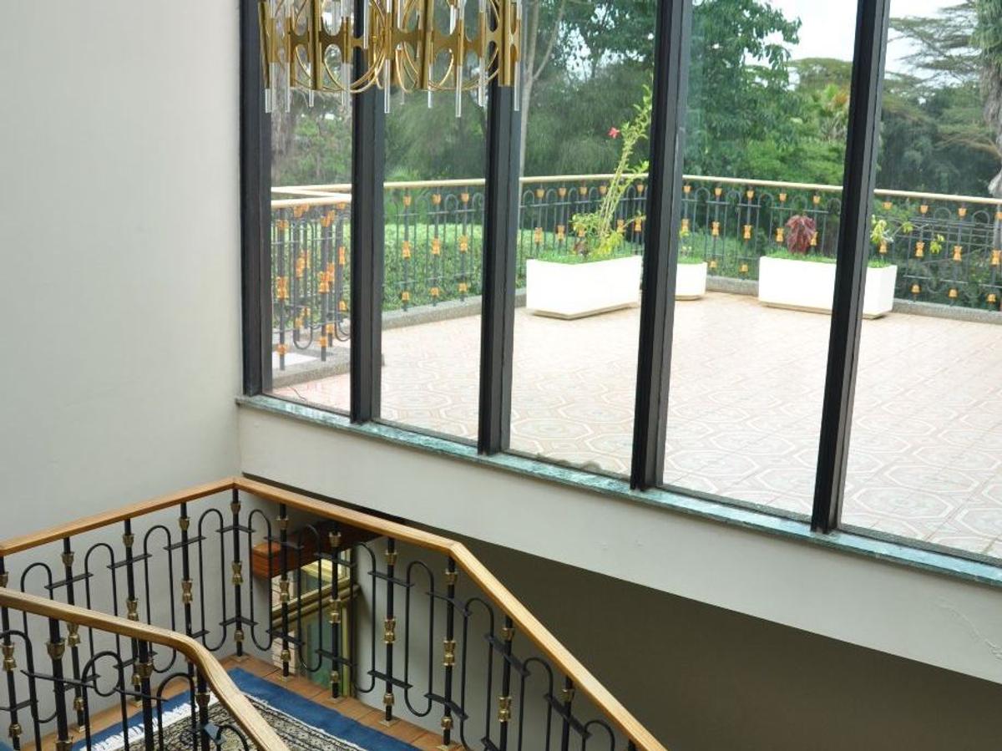20
Report
Description
This exclusive Ambassadorial home is set in a lush haven of tranquility and privacy with panoramic views of the mature landscaped garden and the driveway, epitomizing the perfect marriage of architectural magnificence and opulence.
Modern and sophisticated, offering double volume ceilings, light, space and fabulous attention to detail with a warm blend of Italian marble flooring, classic moldings and proportionate false ceilings and light fittings.
The balance of the large windows with beautiful views of the outside brings in the perfect hues of colors into the interior setting of the rooms.The property is Freehold.
The drive way leads to a double height porte cochere and into the entrance lobby of the house. The main lounge opens up to the focal point of the house - the copper fireplace which divides the lounge from the large dining space and opening up to the beautiful garden outside. The courtyard with mosaic tiles and the art work with the added luxury of the semi indoor swimming pool, bar and entertainment area - a truly remarkable experience!
The house consists of:
GROUND FLOOR:
Entrance lobby
Guestrooms for 2, en-suite
Main lounge with bar on the side
Large Dining area
2 more lounges including a TV room on the side
Large kitchen with 2 pantries
outside kitchen and laundry area
FIRST FLOOR:
Large lobby
Main master bedroom with a state of the art bathroom and dresser unit
Additional Guestrooms for 2 all en-suite
Large balconies and Roof Terraces
GUEST WING:
2 sets of units with 2 bedroom
kitchen and toilet/ bathroom
BUILT UP AREAS :13,000 sq ft approx.
Read more
Basic Info
-
Date Created 22/10/2024
Amenities
Contact details
Pinder
Pinder Bassi

Get expert advice and popular properties in your inbox weekly.





