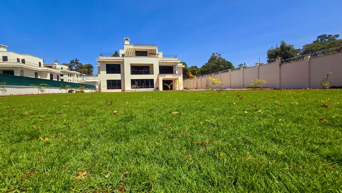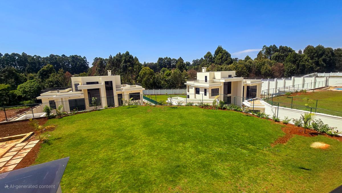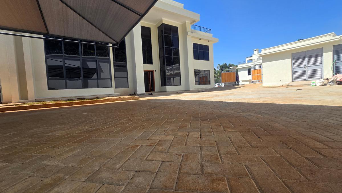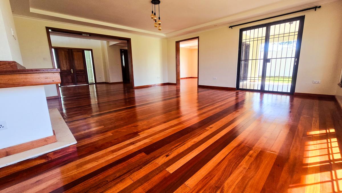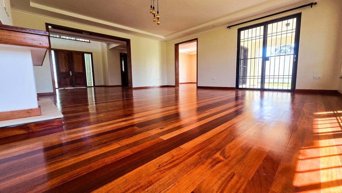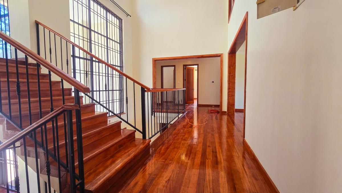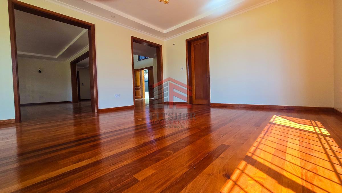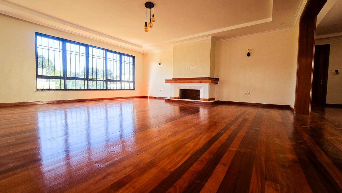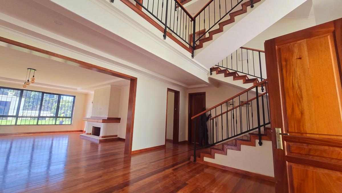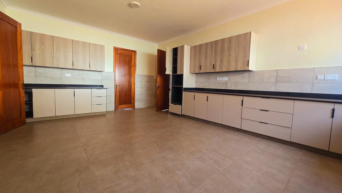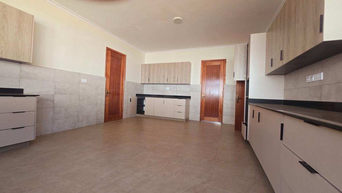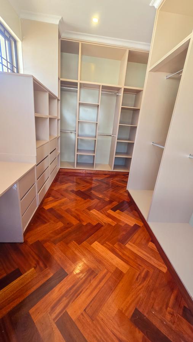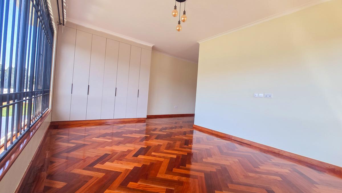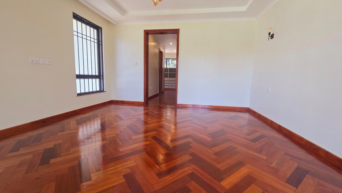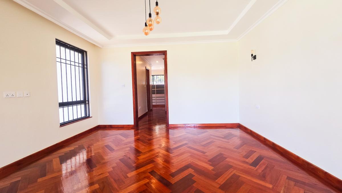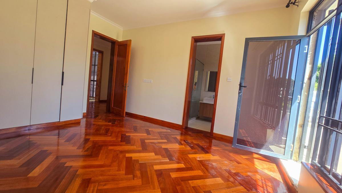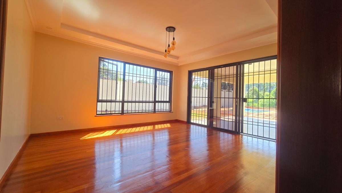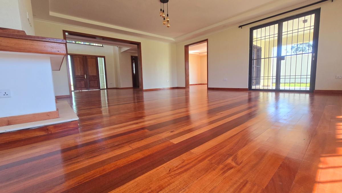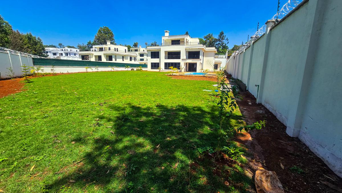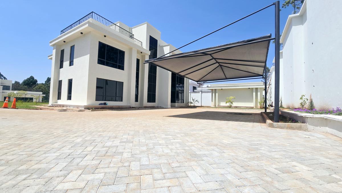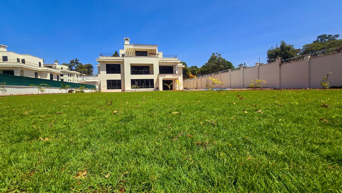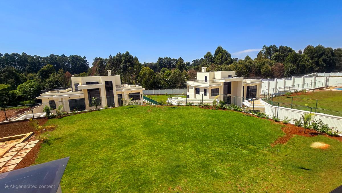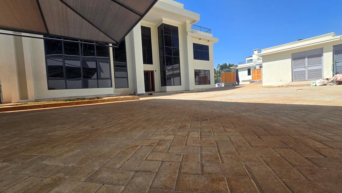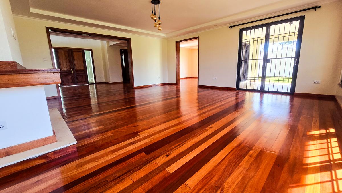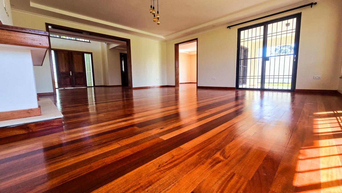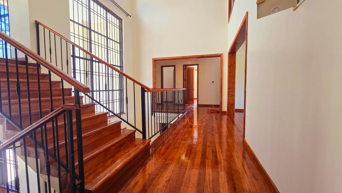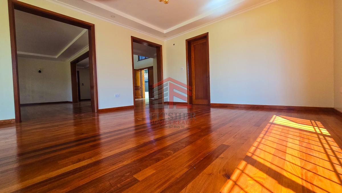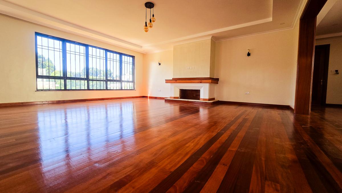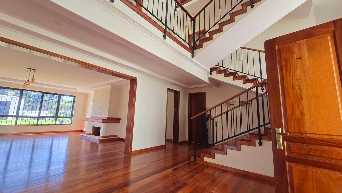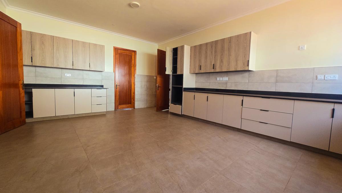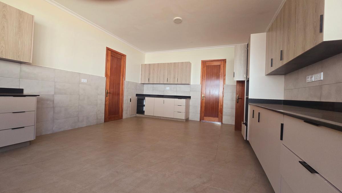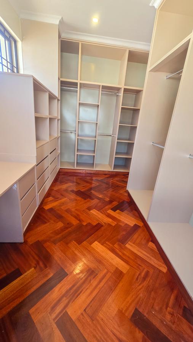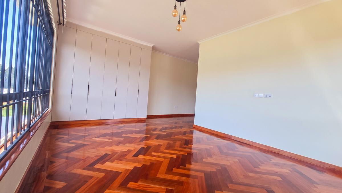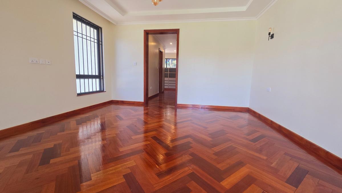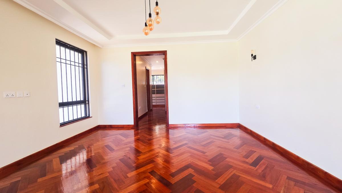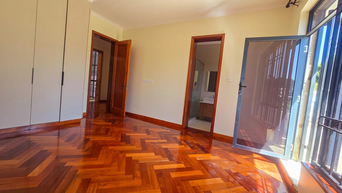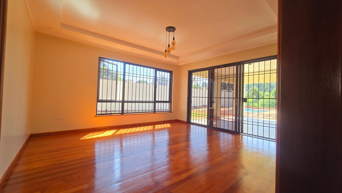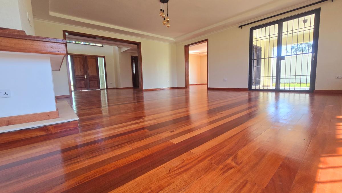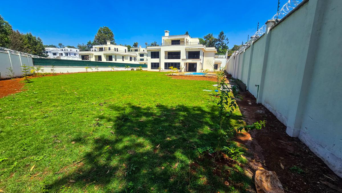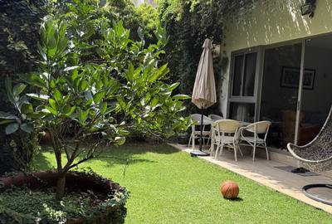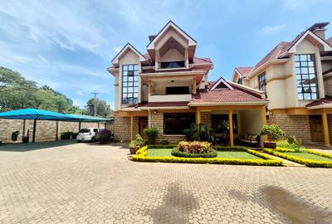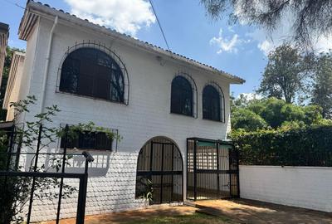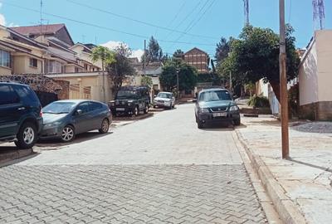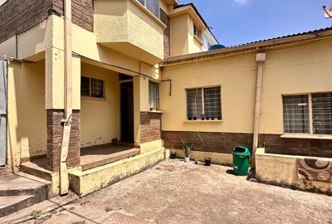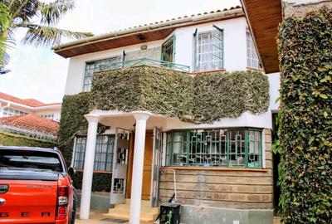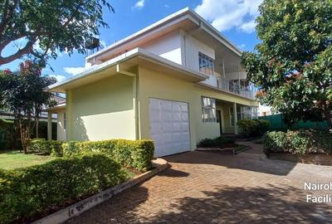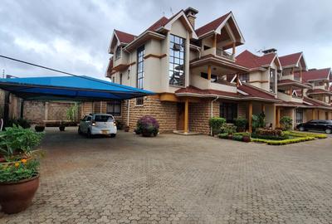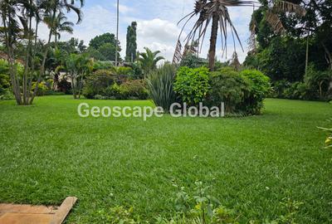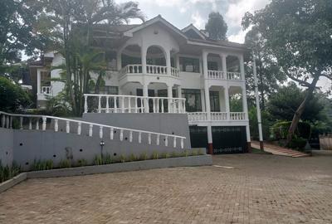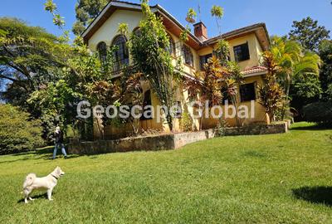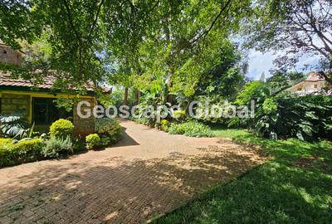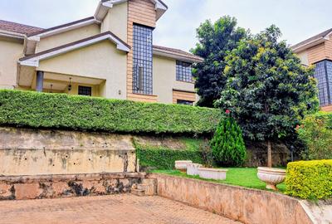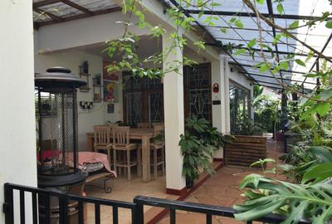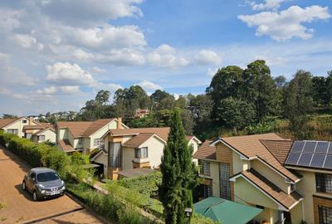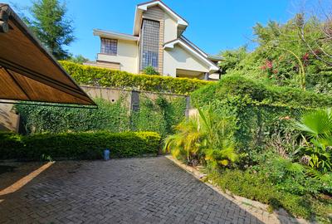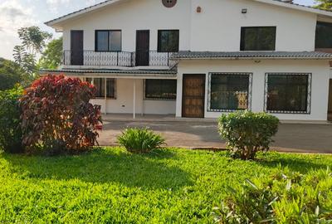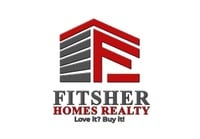Silver
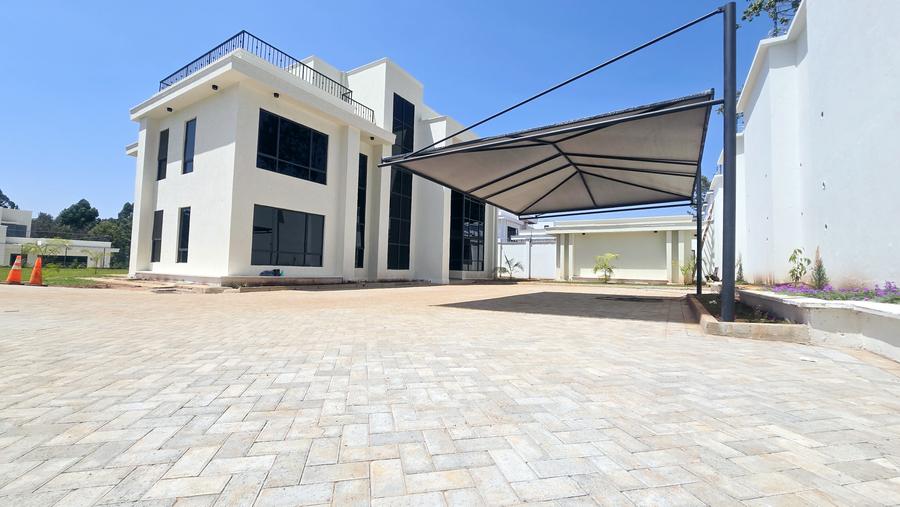
40
Plans
Before you leave
Are you sure that you have seen these properties?
KSh 35,000,000
Nairobi, Kileleshwa
5 rms
KSh 56,000,000
Nairobi, Kileleshwa
4 rms
KSh 78,000,000
Nairobi, Kileleshwa
4 rms
4000 ft²
KSh 38,000,000
Nairobi, Kileleshwa
4 rms
KSh 30,000,000
Nairobi, Kileleshwa
4 rms
KSh 25,000,000
Nairobi, Kileleshwa
4 rms
KSh 45,000,000
Nairobi, Kileleshwa
4 rms
KSh 55,000,000
Nairobi, Kileleshwa
4 rms
KSh 75,000,000
Nairobi, Kileleshwa
4 rms
KSh 580,000
/ month
Kitisuru, Westlands
Description
Located on the Leafy suburbs of Kitisuru away from hustle and bustle of the city Life in a very quiet and serene environment with lots of Greenery within a controlled gated community of about 12 units but clustered into 4 units; but each house sits independently of each other on 0.25 acres with a spacious lawn and a private pool at the back yard. The units are categorized into 5 & 6 Bedrooms plus 2 detached self-contained servant’s quarters independent of the main house. This newly constructed estate boasts in tranquility and modernity every minute detail well considered out-doing the market expectation. From the front porte-cochere you step into the vast hallway with high wooden double doors, opens to the receiving area with a beautiful falling chandelier. The porch separates the kitchen to the left and the guest toilet to the opposite side. Straight on is the sunken spacious wooden lounge, opening further to the well-manicured lawn and private pool at the back. The lounge is super lit with natural light constituted by wall to wall bay windows at all angles. It also have a fireplace to spice up the warmth.
Tacked to the side is the separate dining hall which can also accommodate about 12 dinners at a go. Also it opens to the lawn and on the other end it leads to the kitchen. The kitchen is well thought of with ample cabinetries and granite counter tops, fitted appliances and separate shelved pantry and further opens to the wet/dhobi area.
For the bedrooms they are independently ensuite as the guest bedroom is located at the lower floor. The 3 bedrooms are located at the 1st floor, as the master located at 2nd floor and the upper floor we do have the family / TV room with a cloak room and it further opens to the roof top terrace with amazing views of the estate and the vast forested valley beyond. Each bedroom is well detailed and designed well articulating its theme, cloakroom, walking closet and opens to a balcony with views of different angle of the house.
The estate is centered placed surrounded by all facilities, both local and international schools, high-end shopping malls, golf clubs and members club, vet services and hospitals, Dinners and eateries etc...
Amenities:
• UN Blue Zoned
• 0.25 acres
• Double servants quarters
• Backup generator
• Family room
• Home office
• Wooden mahogany floors
• Private Swimming pool per house
• -Covered car port
• All ensuite Bedrooms
• Intercom facilities to each apartment and guard house
• CCTV and electric fencing
• Cabro paved driveway
• Gated community
• Cable internet and TV
• Spacious balcony
Read more
Specifications
Created on: 06.04.2025
Bedrooms:
6
Bathrooms:
6
Amenities
Internal features
Alarm
Backup Generator
En Suite
Fibre Internet
Service Charge Included
Walk In Closet
External features
Balcony
BBQ
CCTV
Electric Fence
Borehole
Garden
Gated Community
Wheelchair Access
Swimming Pool
Staff Quarters
Parking
Kids Play Area
Nearby
Bus Stop
Shopping Centre
Golf Course
Hospital
Scenic View
School
Similar Properties
Contact details
Humphrey Thuku
Fitsher Homes Ltd

Get expert advice and popular properties in your inbox weekly.
Mortgage Calculator
Mortgage Calculator
KSh 0
KSh 100M
3 Years
25 Years
0 %
80 %
Amount Financed:
Standard Chartered Bank









































