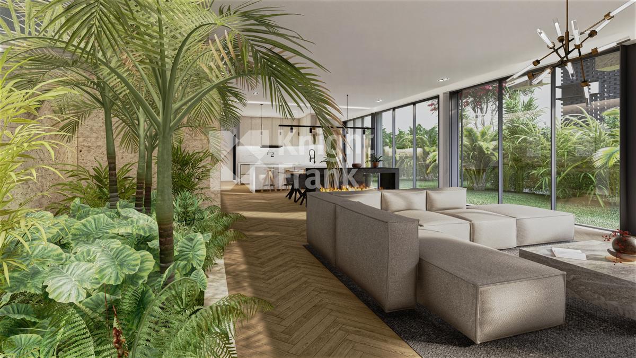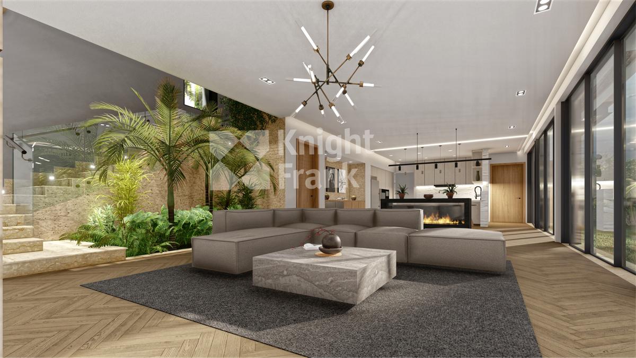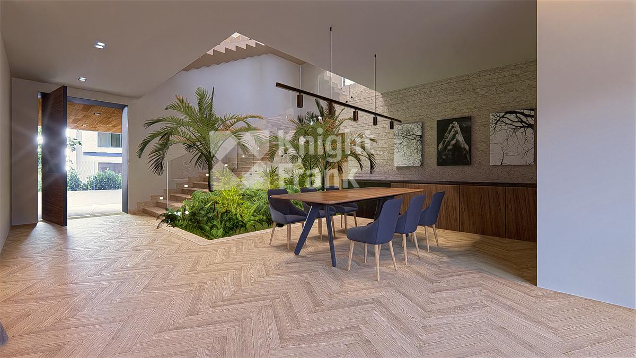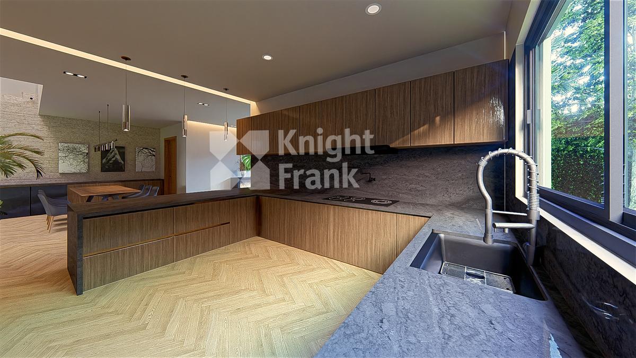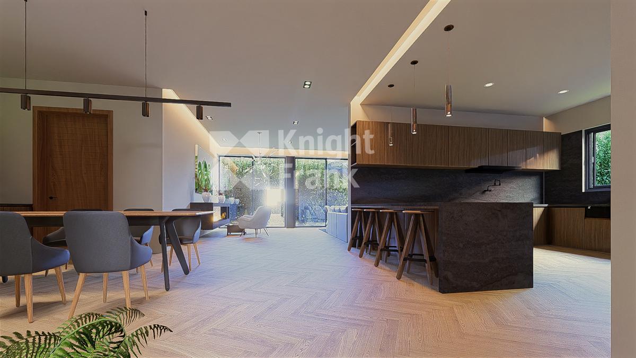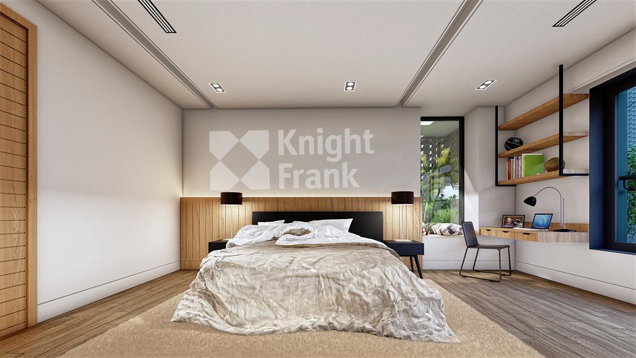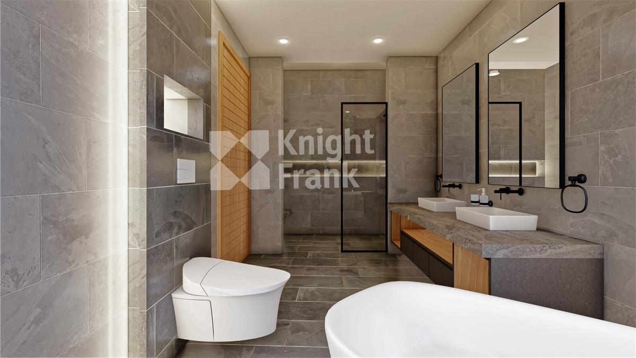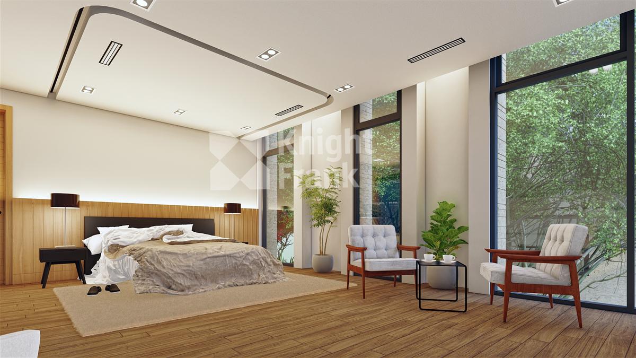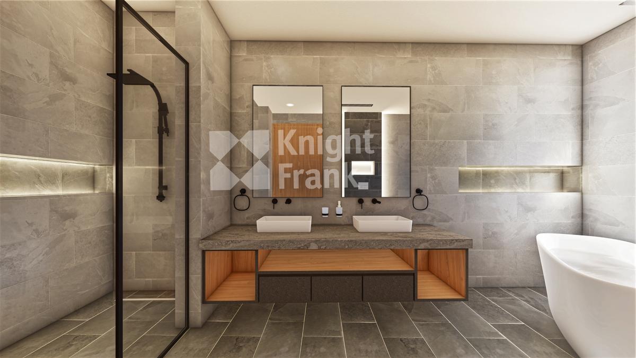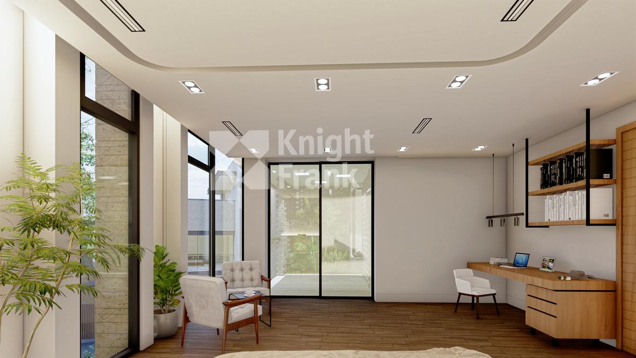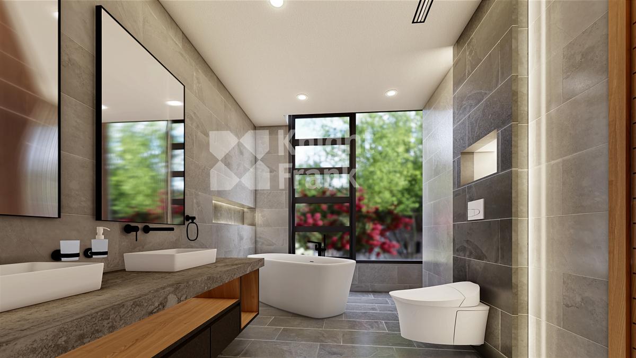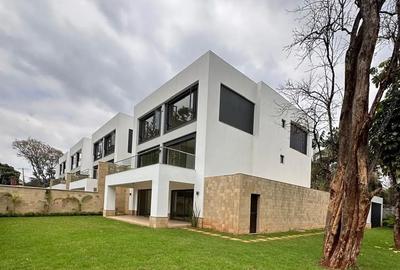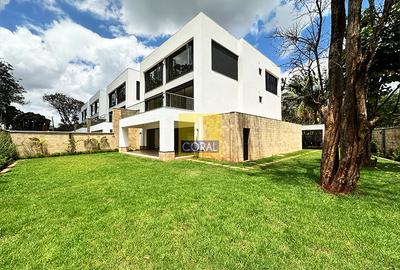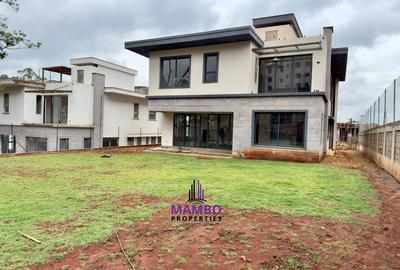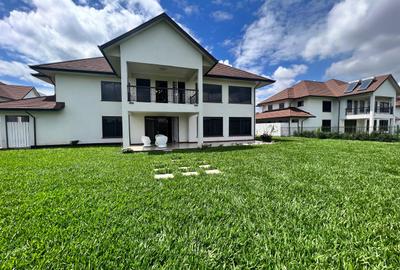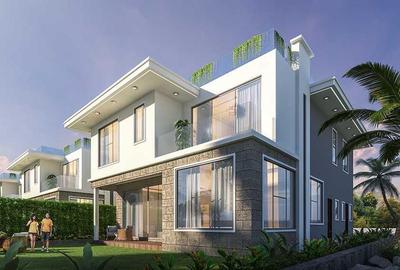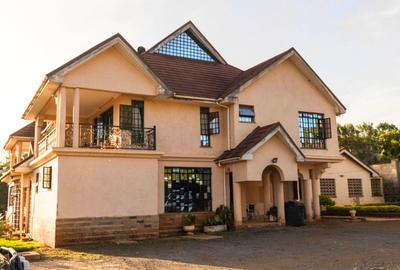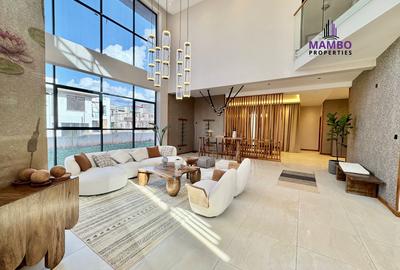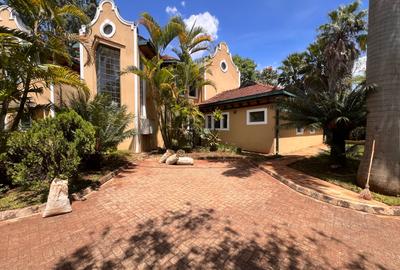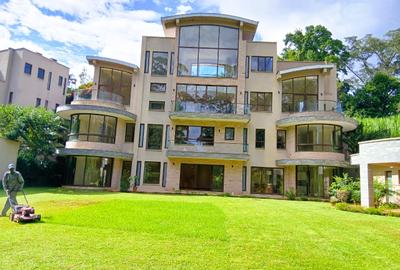Silver
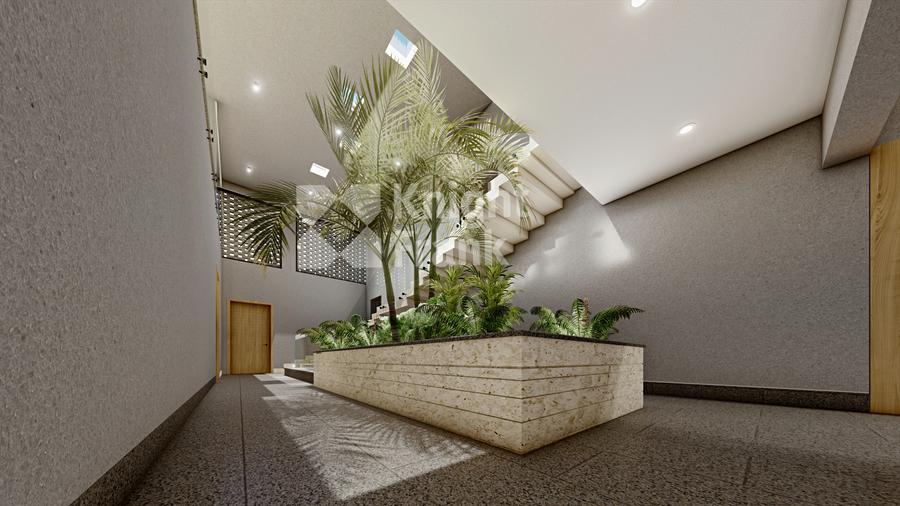
12
KSh 131,926,304
Grevillea Grove, Kyuna, Westlands
Description
These newly built modern and spacious villas boast a privileged location in Grevillea Grove, one of the city's most premier sought out residential areas.
The new housing development is situated in a tranquil environment where high rise buildings are not permitted. It offers different floor plans for the villas ranging from 6,300 to 8,800 square feet. Each villa consists of 3 floors and has 5 bedrooms, a large living area, 2 kitchens, a family room, a 3 car garage, DSQ and a entertainment area.
Inspired by vibrant Mediterranean architecture that combine natural tones to make the homes stylish and satisfying. Each villa has been conceived to make most of their large gardens, with every piece of the house made to feel grand yet familiar. Large windows allow an abundance of natural light into all parts of the house and designed to maximise ventilation.
The elevations use coral grey and natural stone giving a modern and timeless feel to the homes.
Enter into the stunning yet cosy living room with parquet wooden flooring, a floating fireplace and floor to ceiling windows that connect the interior with the lush gardens. The use of zen style Japanese materials with the beautiful marble and glass staircase leading upstairs creates a contemporary yet homely atmosphere.
There is a large skylit atrium running through the house above the staircase filled with natural light.
The modern kitchen and dining area are equipped with state of the art appliances, plenty of storage and a kitchen island with barstool area perfect for both everyday use and hosting guests.
The spacious en-suite bedrooms upstairs have well designed walk in closets and all have large sliding windows fitted with mosquito netting.
The bathrooms all have floor to ceiling porcelain tiles and concealed silent extractor fans. They are all equipped with premium European sanitary ware, sleek vanity units and skylights.
The large, sophisticated master suite has Luna wood panelling; floor to ceiling windows and features an elegant dressing room.
It can be designed to include a private lounge or workspace which opens up to a personal sun deck.
Read more
Specifications
Created on: 27.02.2025
Bedrooms:
5
Bathrooms:
5
Amenities
Internal features
En Suite
Backup Generator
External features
Parking
Gated Community
Garden
Borehole
Mortgage Calculation
Mortgage Calculator
Mortgage Calculator
KSh 0
00
KSh 100M
3 Years
3 Years
25 Years
0 %
0 %
80 %
00 KES
Amount Financed: 00 KES
Standard Chartered Bank
Similar Properties
Contact details
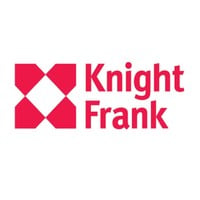
Meetal Karia
Knight Frank Kenya

Get expert advice and popular properties in your inbox weekly.













