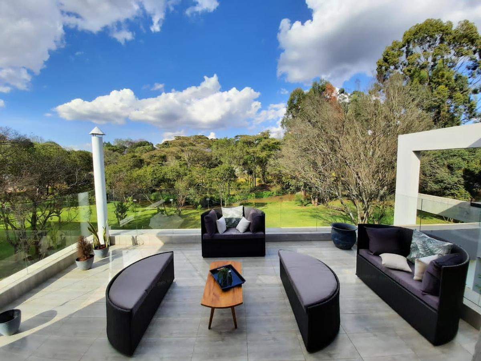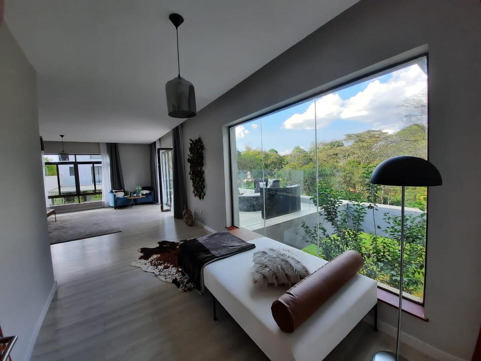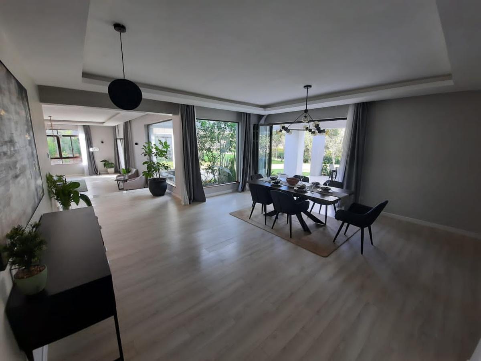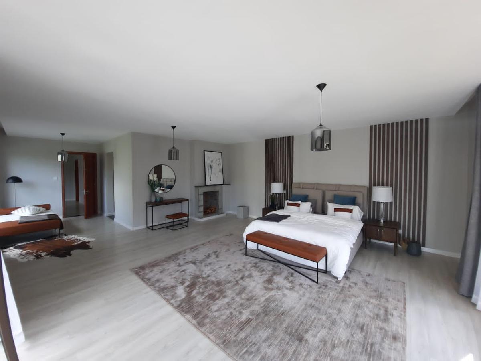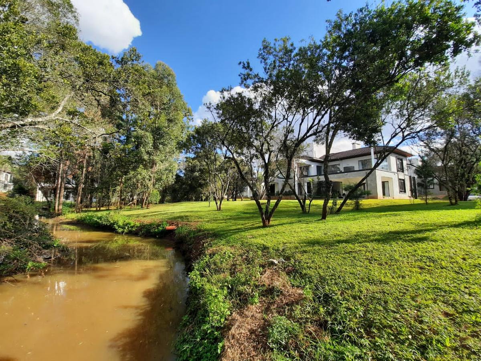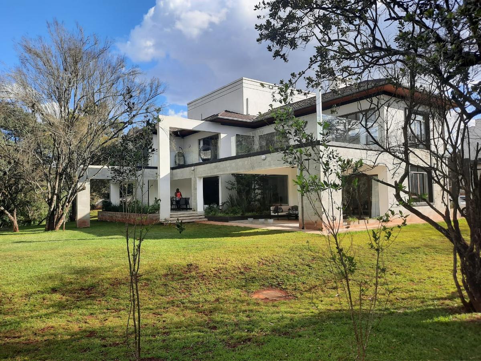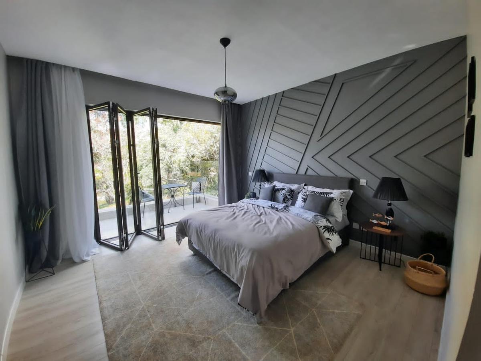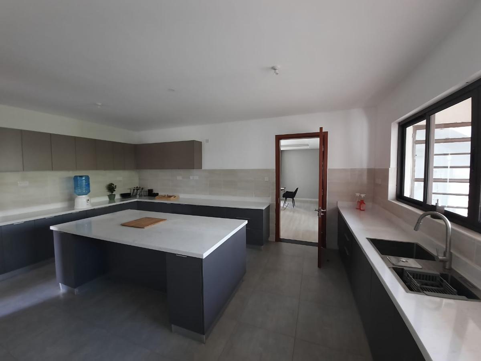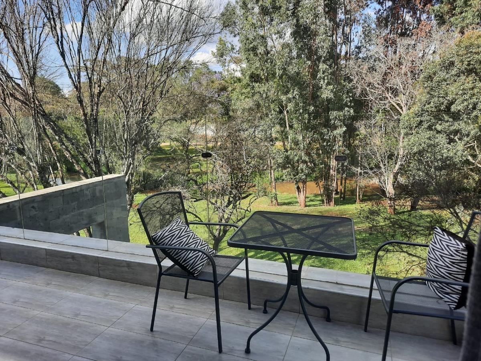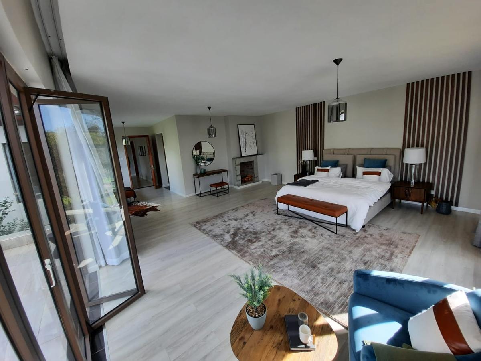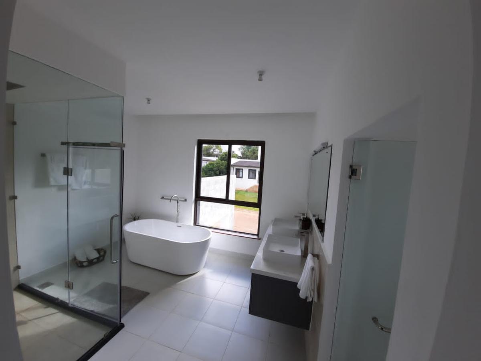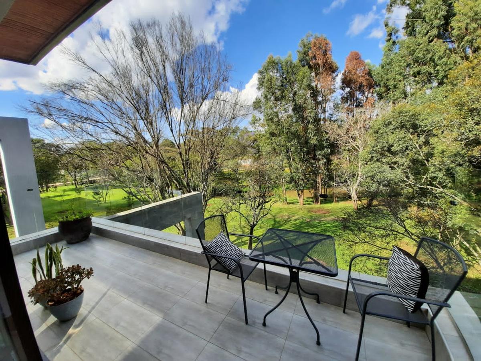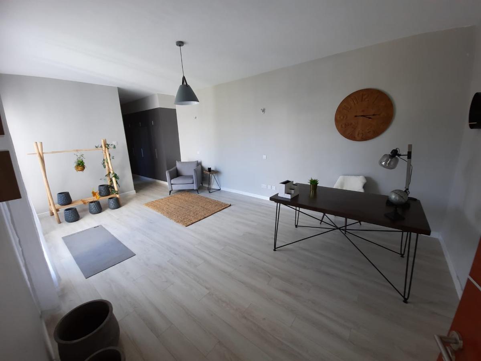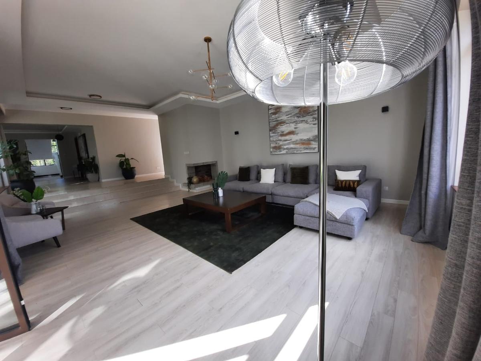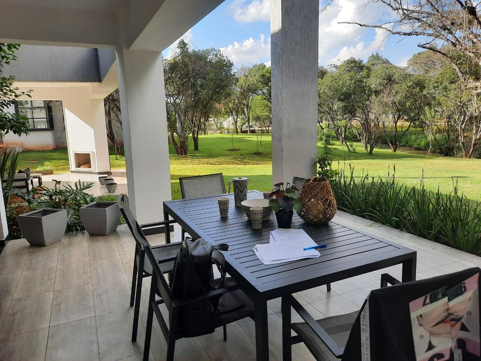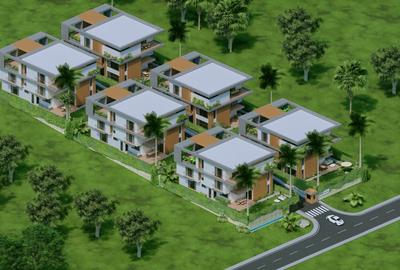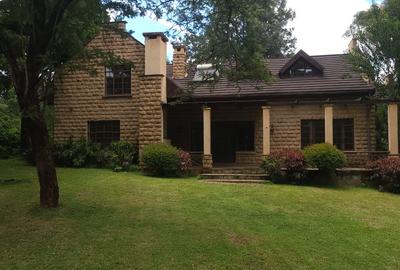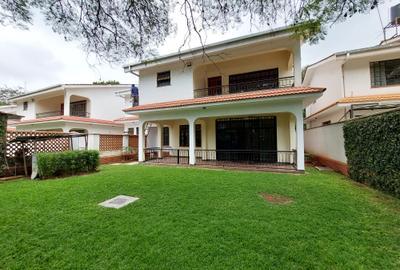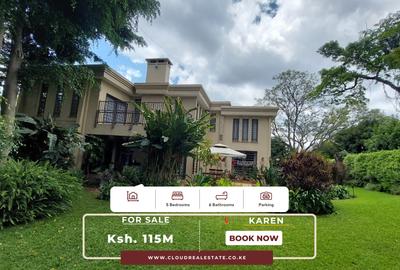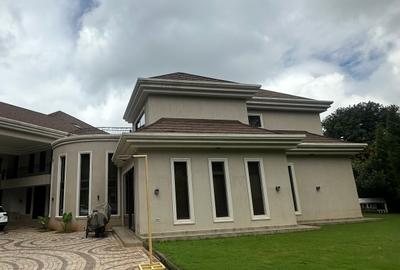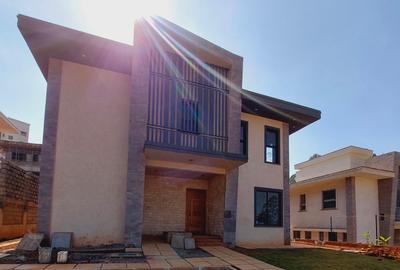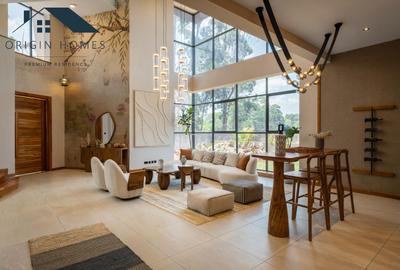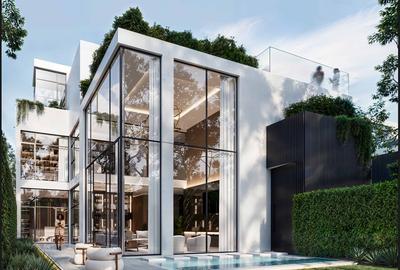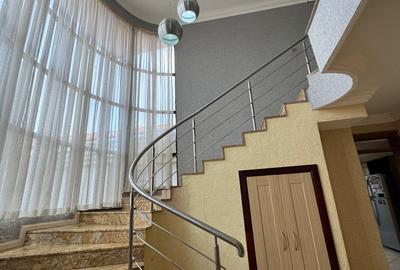Silver

22
KSh 95,000,000
Karen Hardy
Description
Set against the backdrop of The Oloolua Forest in Karen, Naserian Karen is a private enclave of 30 luxury residences on a 20 acres piece of land accessible from Oloolua Ridge Karen. The development features expansive homes with a total area of 6488 square feet of open and airy living spaces, natural finishes, and large windows designed to showcase the breathtaking vistas of the Nairobi suburb.
The homes have a total of 5 ensuite bedrooms including a master suite that has a large bathroom, walk-in closet, study area, and terrace. They also have a sprawling lounge and dining room dressed in large windows, an upper floor family room with terrace, expansive covered decks fronting rolling landscaped gardens, a large kitchen with pantry, laundry area, and kitchen terrace, two staff quarters, and 4 car parks.
Naserian Karen features resident’s clubhouse, visitor’s reception & lobby, lounge, gazebo & fire pit, common garden area for cinema and events, children’s play area, indoor games room, spa, massage parlor, salon and nail bar, outdoor pool, jogging track and a fully equipped gym.
There is also an on-site management office, satellite TV & fiber optic, CCTV surveillance, access control facility, electric fencing, intercom, power backup, borehole, water storage facilities, rainwater harvesting, and solar hot water system.
Read more
Specifications
Created on: 13.05.2022
Bedrooms:
5
Bathrooms:
5
Amenities
Internal features
Serviced
Alarm
Service Charge Included
Backup Generator
Walk In Closet
En Suite
Fibre Internet
External features
Electric Fence
CCTV
Staff Quarters
Parking
BBQ
Balcony
Gym
Borehole
Wheelchair Access
Swimming Pool
Garden
Nearby
School
Scenic View
Hospital
Bus Stop
Golf Course
Shopping Centre
Mortgage Calculation
Similar Properties
Contact details
George Kinyua
Green Knight Properties

Get expert advice and popular properties in your inbox weekly.






















