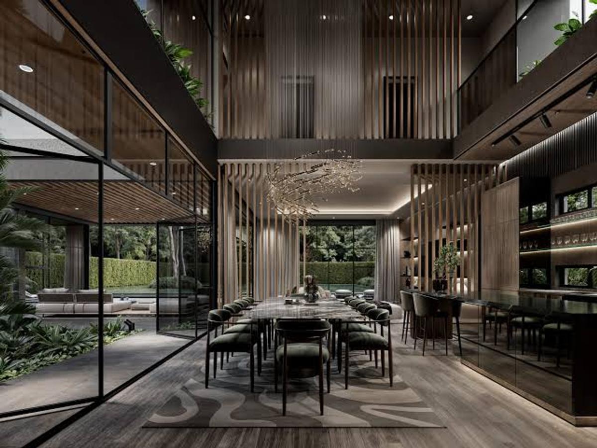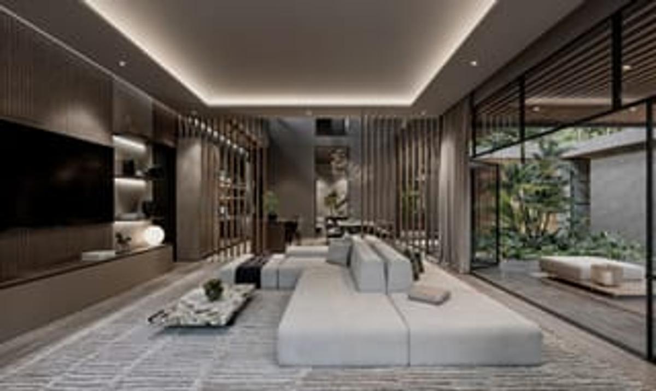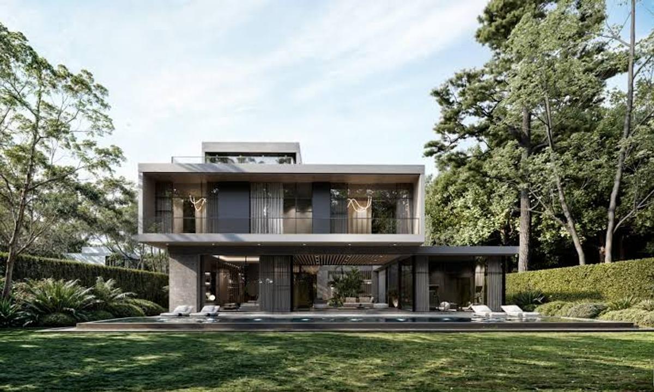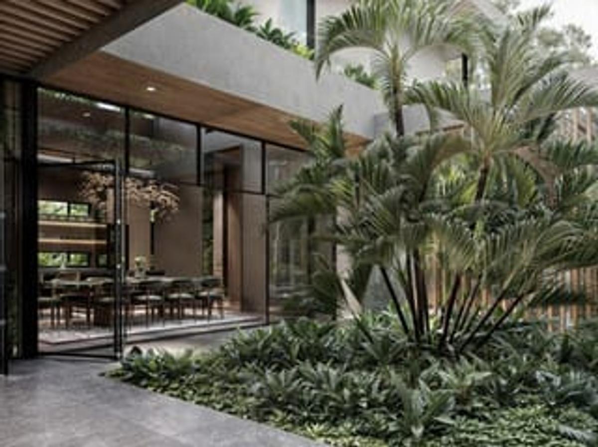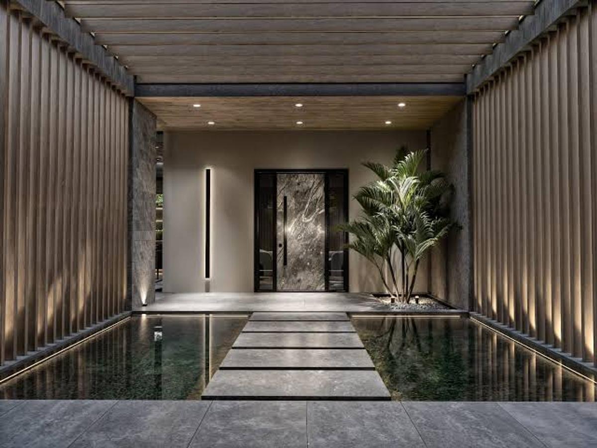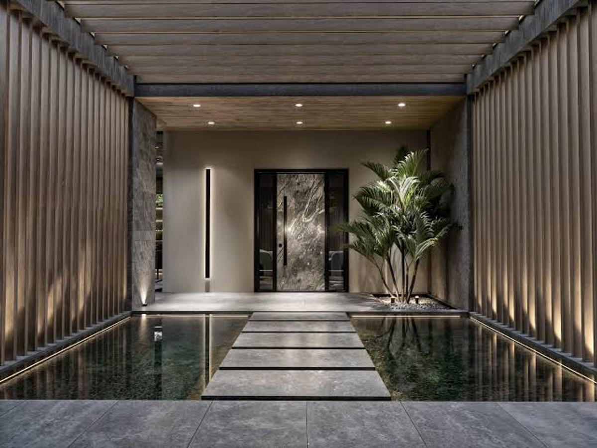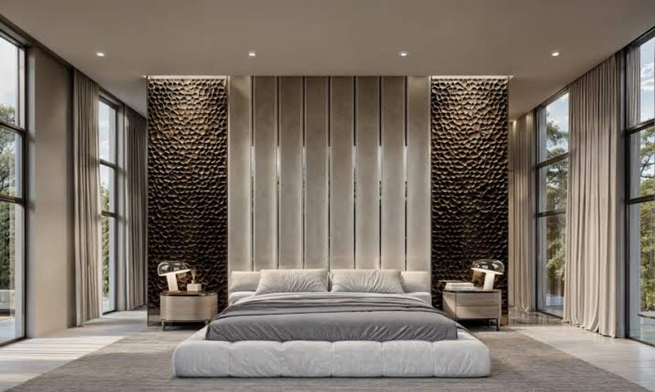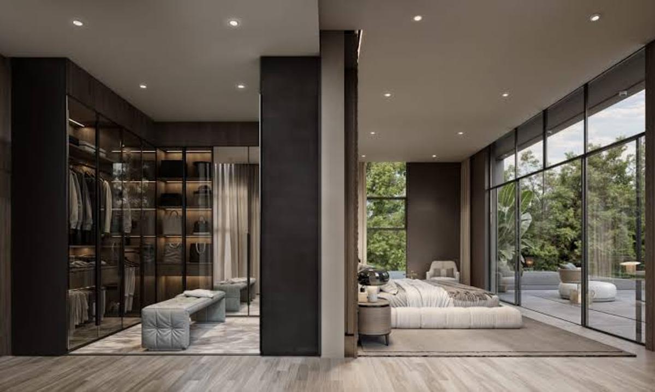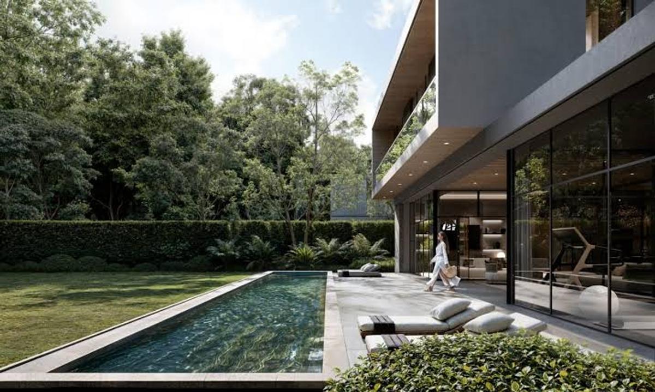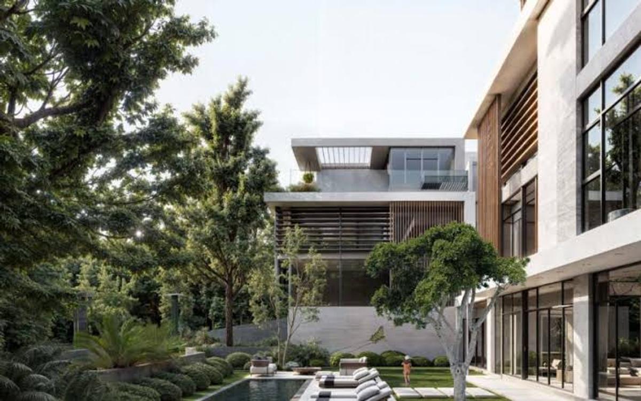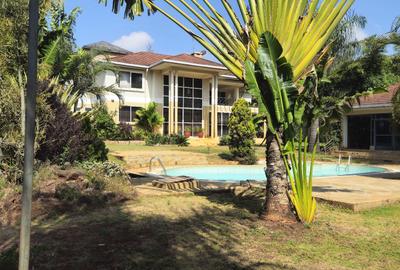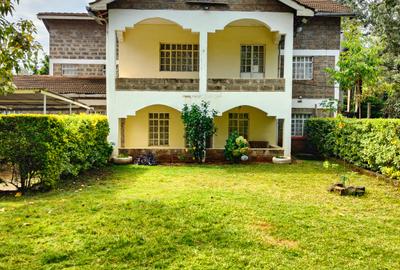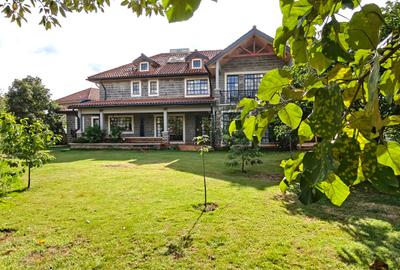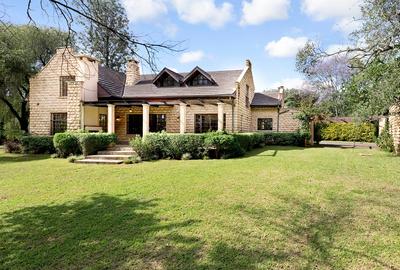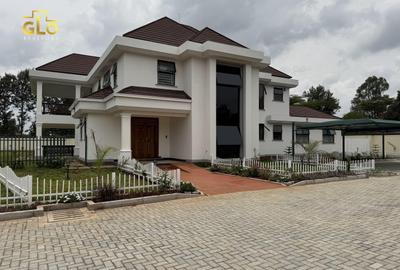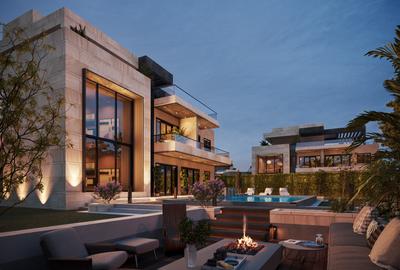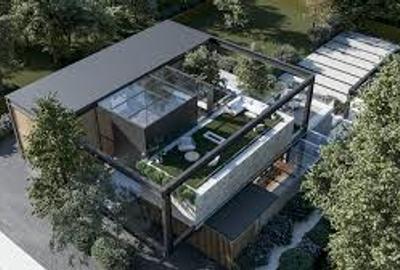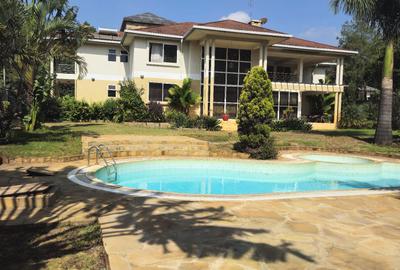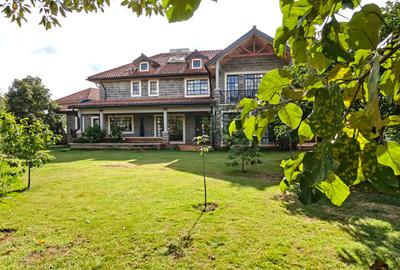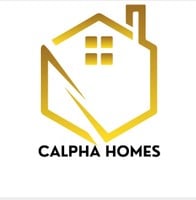Silver
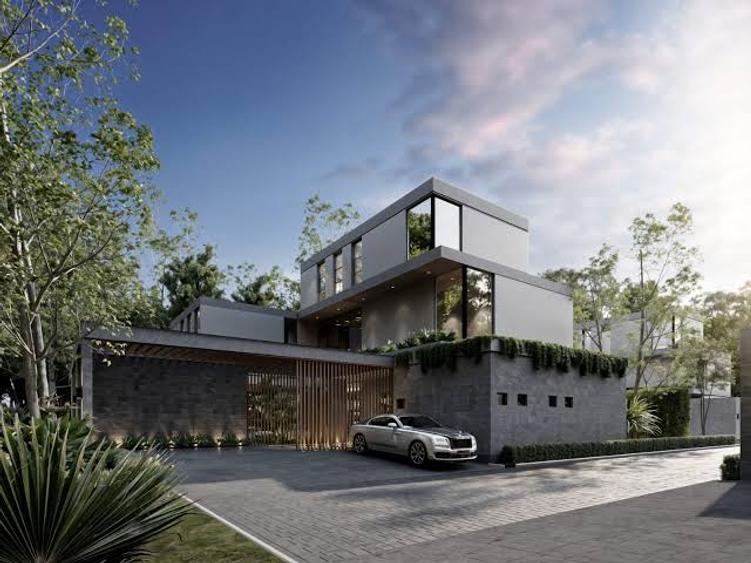
11
KSh 150,000,000
karen, Karen
Description
5 Bedroom Townhouse for Sale in Karen
Townhouse for sale
Luxury Living at Bespoke Villas in Karen 650 Sqm Ksh. 150m -
Features & Layout Ground Level Smart Security Access: The main door has advanced smart security locks for enhanced safety.
The spacious living room is a large, elegant living area featuring a cozy fireplace, perfect for relaxation and entertainment.
Lap Pool:
A luxurious lap pool for a refreshing swim and leisure. Gym Area: A dedicated fitness space to maintain your wellness routine.
2 DSQs (Domestic Staff Quarters): Conveniently located for household staff. Kitchens: Closed Kitchen: Fully fitted with modern cabinets. Open Kitchen: Stylishly designed with cabinets and granite countertops.
Dining Area: A well-appointed space for family meals and gatherings. Guest Bedroom: En-suite with built-in wardrobes for added comfort. Cloakroom: A practical addition for guests. Storage Space:
Compact storage under the staircase for efficient organization. Pantry: Additional storage for kitchen essentials. Sitting Room: Opens up to a spacious backyard, ideal for outdoor relaxation.
First Level 3 Bedrooms: All en-suite, featuring built-in wardrobes, extra storage spaces, and large balconies with stunning views. Guest Bedroom: Includes wardrobes for added convenience.
Upper Level Master Bedroom: A spacious retreat with a luxurious bathtub and a large private balcony, offering a perfect blend of comfort and elegance. Amenities Parking: Ample space for up to 6 cars. Solar Water Heaters: Eco-friendly and energy-efficient hot water solutions
+
254 7****phone_0
View Number
Features & Layout Ground Level Smart Security Access: Main door equipped with advanced smart security locks for enhanced safety. Spacious Living Room: A large, elegant living area featuring a cozy fireplace, perfect for relaxation and entertainment. Lap Pool:
A luxurious lap pool for a refreshing swim and leisure. Gym Area: A dedicated fitness space to maintain your wellness routine. 2 DSQs (Domestic Staff Quarters): Conveniently located for household staff. Kitchens: Closed Kitchen: Fully fitted with modern cabinets. Open Kitchen: Stylishly designed with cabinets and granite countertops. Dining Area: A well-appointed space for family meals and gatherings. Guest Bedroom: En-suite with built-in wardrobes for added comfort. Cloakroom: A practical addition for guests. Storage Space: Compact storage under the staircase for efficient organization. Pantry:
Additional storage for kitchen essentials. Sitting Room: Opens up to a spacious backyard, ideal for outdoor relaxation.
First Level 3 Bedrooms: All en-suite, featuring built-in wardrobes, extra storage spaces, and large balconies with stunning views. Guest Bedroom: Includes wardrobes for added convenience.
Upper-Level Master Bedroom: A spacious retreat with a luxurious bathtub and a large private balcony, offering a perfect blend of comfort and elegance. Amenities Parking: Ample space for up to 6 cars. Solar Water Heaters: Eco-friendly and energy-efficient hot water solutions.
Read more
Specifications
Created on: 20.03.2025
Bedrooms:
5
Bathrooms:
5
Size:
648 m²
Amenities
Internal features
Walk In Closet
Backup Generator
En Suite
Fibre Internet
Alarm
Aircon
External features
Balcony
Parking
CCTV
Electric Fence
Garden
Borehole
Gated Community
Swimming Pool
Staff Quarters
Nearby
Bus Stop
Hospital
Scenic View
School
Shopping Centre
Mortgage Calculation
Mortgage Calculator
Mortgage Calculator
KSh 0
00
KSh 100M
3 Years
3 Years
25 Years
0 %
0 %
80 %
00 KES
Amount Financed: 00 KES
Standard Chartered Bank
Similar Properties
Contact details
CALPHA HOMES LIMITED
CALPHA HOMES LIMITED

Get expert advice and popular properties in your inbox weekly.












