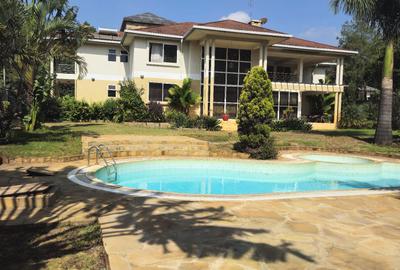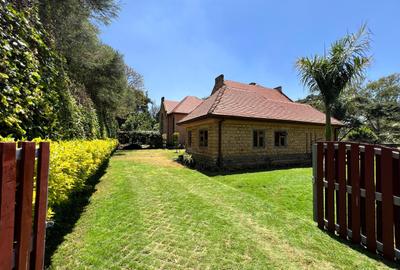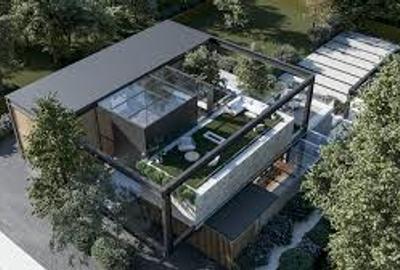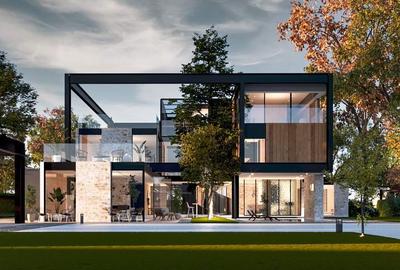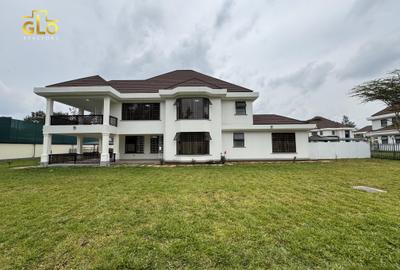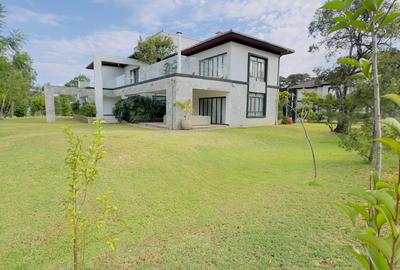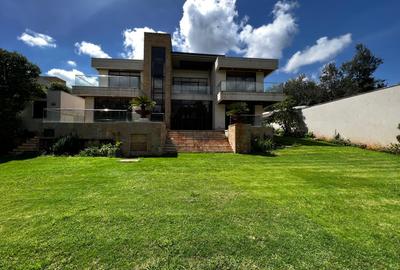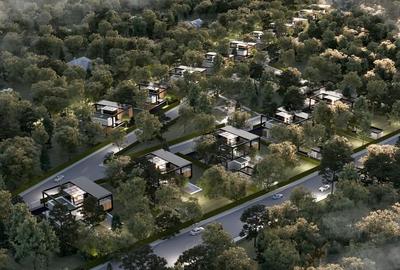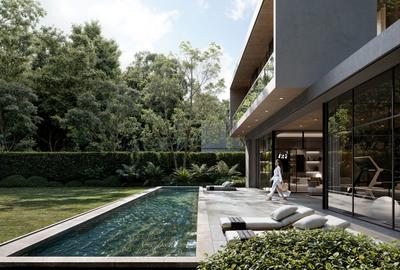Silver

19
Plans
Description
Key Features:
- 5 Bedrooms all ensuite
- Triple volume entrance foyer
- Expansive lounge with an electric fire place
- Sky-lit and fully fitted kitchen with a walk-in pantry
- A separate dining space
- Private family lounge that opens to an expansive terrace
- Family home theatre adjacent to the family lounge
- A study room
- Full bathroom and walk-in closet in the master bedroom
- A private terrace on the top level overlooking the pool and garden
- Smart/auto curtains
- Gym and changing rooms next to the pool
- 2 staff quarters with Utility area
- Solar water heater
- Swimming pool with a sunken-pool lounge
- Manicured gardens
- Boreholeand city council water with water purifier in each house
- Backup generator for the whole estate
- Gazebo
- Fingerprint lock with video
- 4 Parking Spaces
- CCTV camera in the entire estate and electric fence all round.
- Plinth area of 620 square metres.
Selling at 150M.
Specifications
Created on: 22.09.2024
Bedrooms:
5
Bathrooms:
6
Size:
620 m²
Mortgage Calculation
Similar Properties
Contact details

Bernard
Hanspace Limited

Get expert advice and popular properties in your inbox weekly.



















