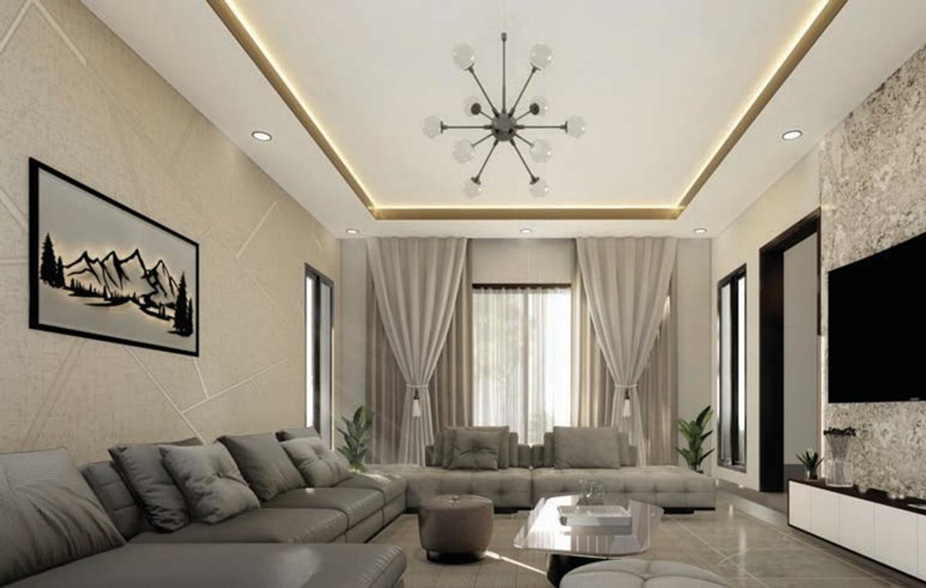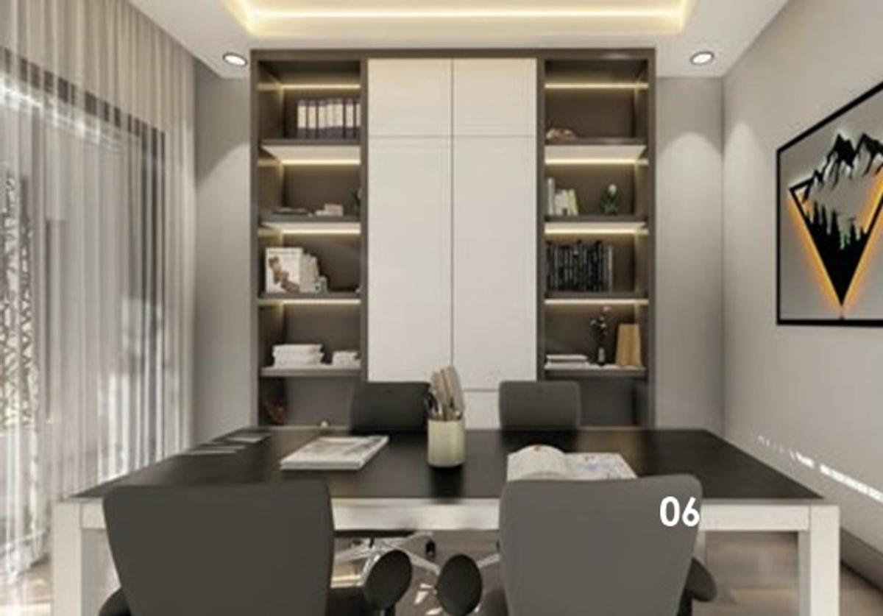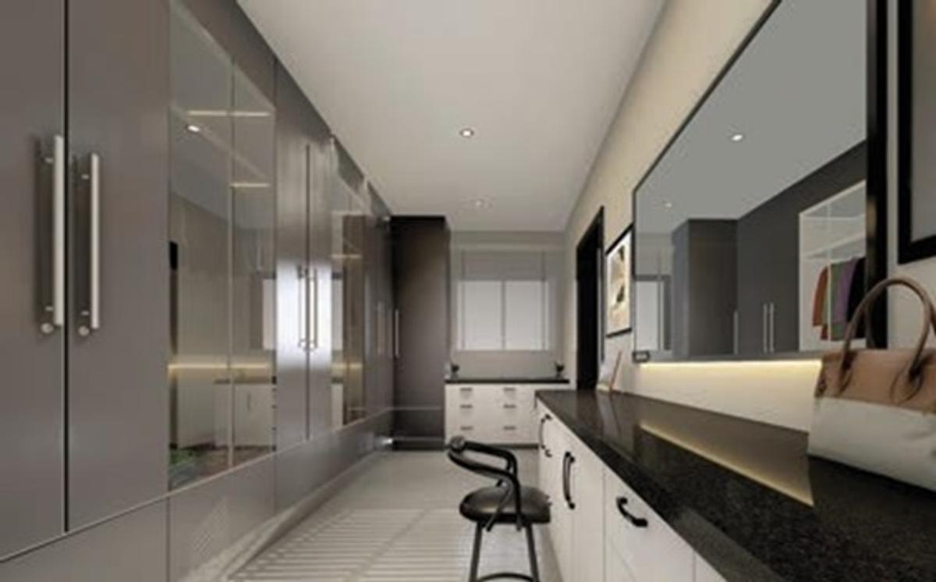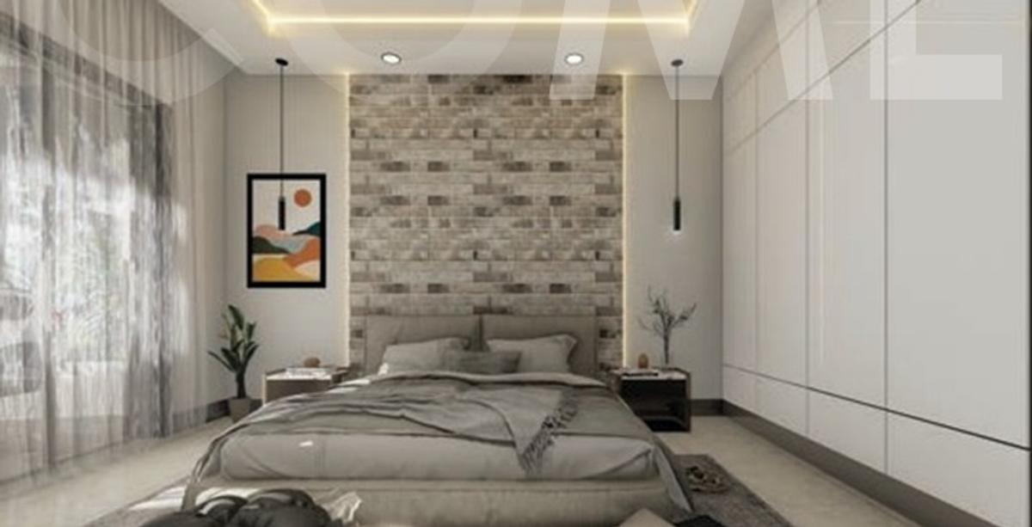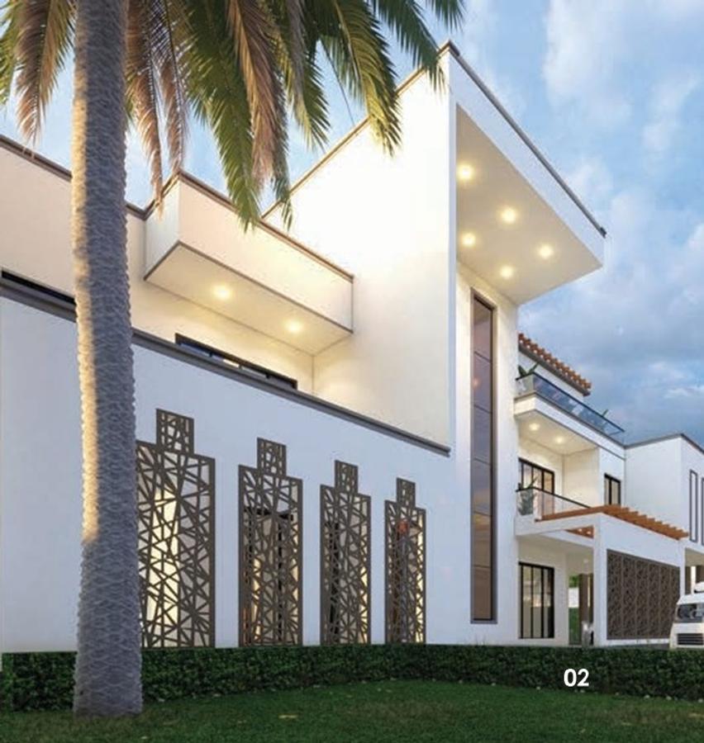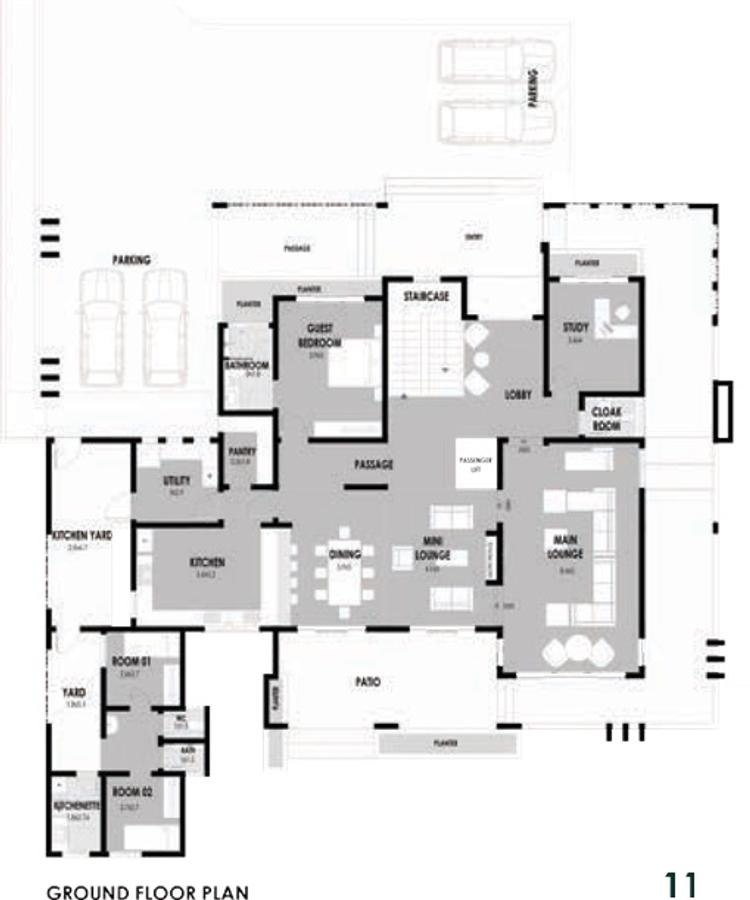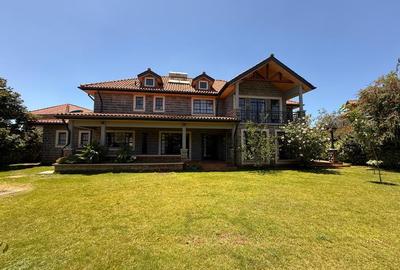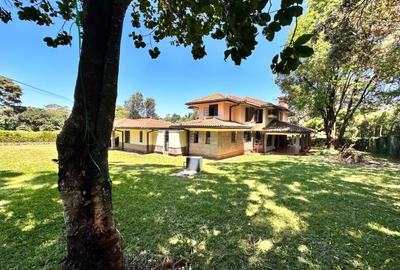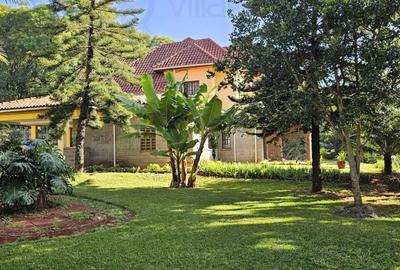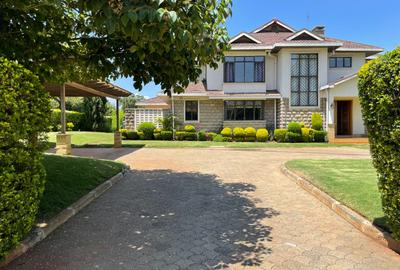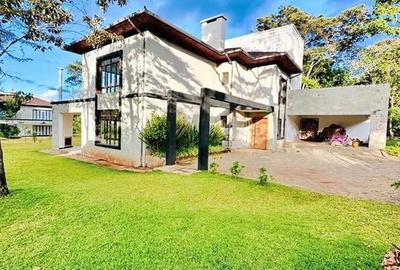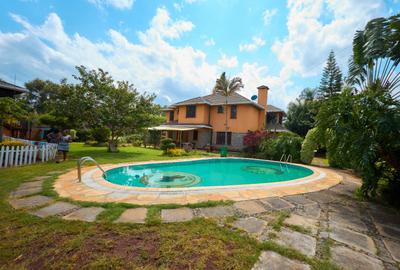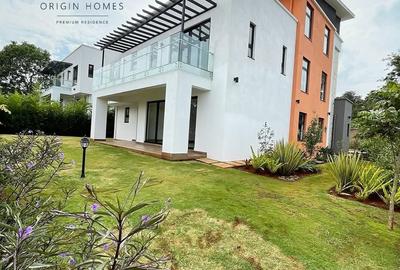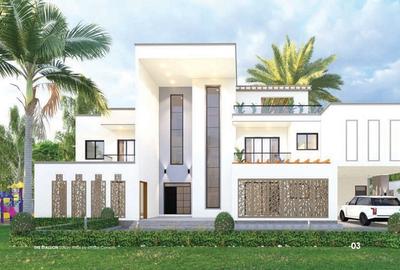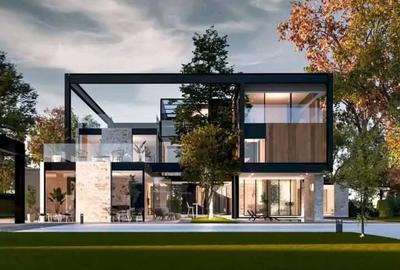Silver
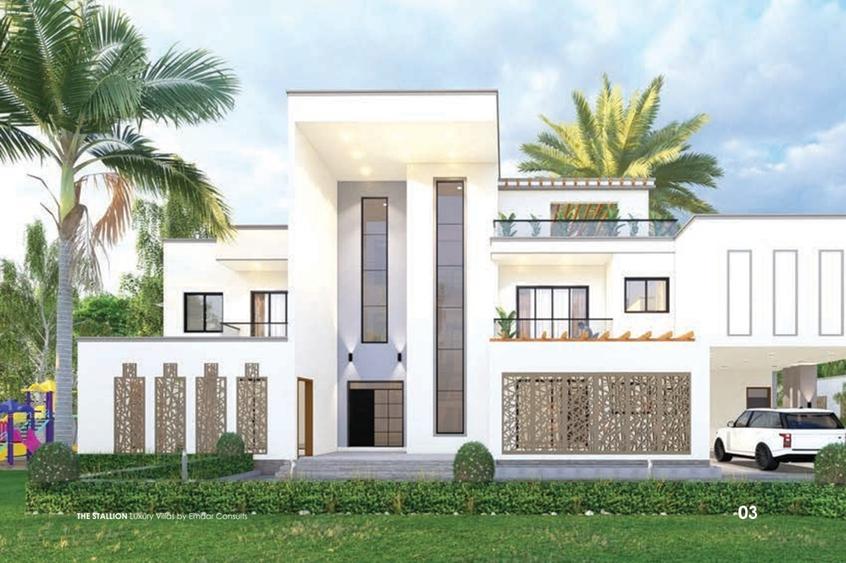
7
Plans
KSh 150,000,000
karen, 0312n, Karen
Description
Properties Details
Main Residence:
• 5 bedroom suites
• DSQ with 2 beds, a bath, and a kitchenette
• 7 bathrooms
• Study room
• Home gym and theater
Amenities:
• Study room/office
• Main and mini lounge
• Kitchen with a pantry and utility area
• Lift
• Walk-in closet
• Home gym and theater
• Rooftop terrace lounge
• Over 5 parking slots
• Kitchen garden
• Patio/outdoor dining area
• Manicured garden
Compound Features:
• Half an acre of meticulously manicured park-like grounds
• Veiled behind a lengthy gated driveway, ensuring tranquility and seclusion
• Only 6 units within the estate
Nearby Conveniences:
• Easy reach of elite schools
• Premium shopping
• Exquisite dining
• Perfectly blends convenience with high-quality living
This gem offers the perfect blend of tranquility, privacy, and convenience
Read more
Specifications
Created on: 12.03.2025
Bedrooms:
5
Bathrooms:
5
Size:
9688 ft²
Amenities
Internal features
Aircon
Alarm
Backup Generator
En Suite
Fibre Internet
Walk In Closet
External features
Balcony
CCTV
Electric Fence
Borehole
Wheelchair Access
Gated Community
Swimming Pool
Gym
Parking
Kids Play Area
Garden
Staff Quarters
Nearby
Bus Stop
Hospital
Scenic View
School
Shopping Centre
Mortgage Calculation
Mortgage Calculator
Mortgage Calculator
KSh 0
KSh 100M
3 Years
25 Years
0 %
80 %
00 KES
Amount Financed: 00 KES
Standard Chartered Bank
Similar Properties
Contact details
Peter Hiuhu
Ace Realtors Limited

Get expert advice and popular properties in your inbox weekly.








