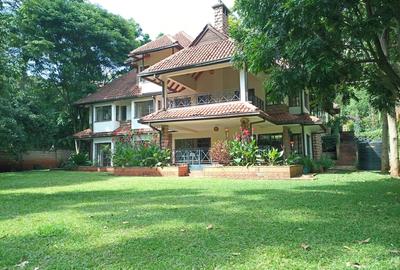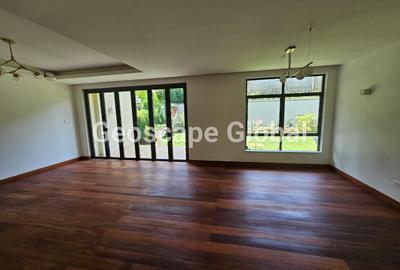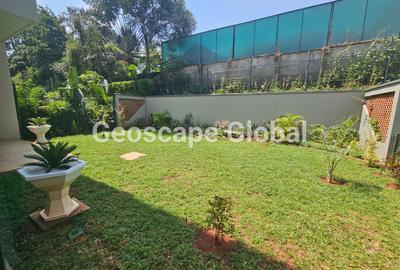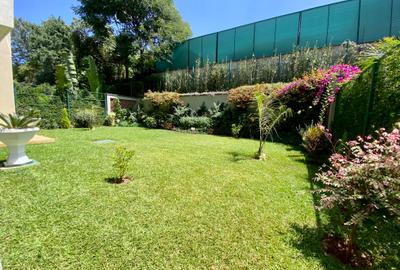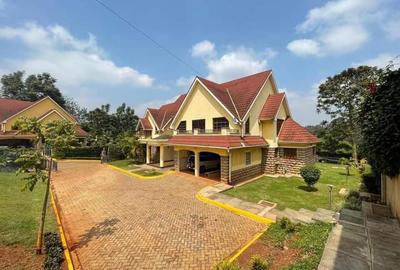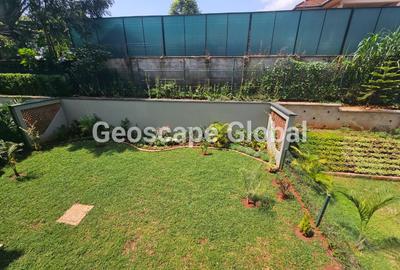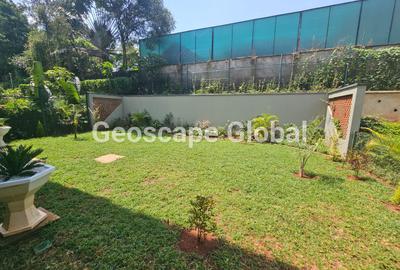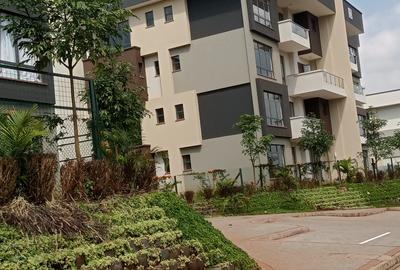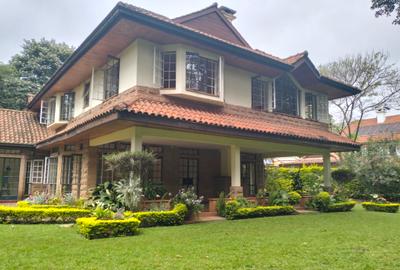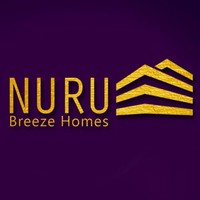Silver
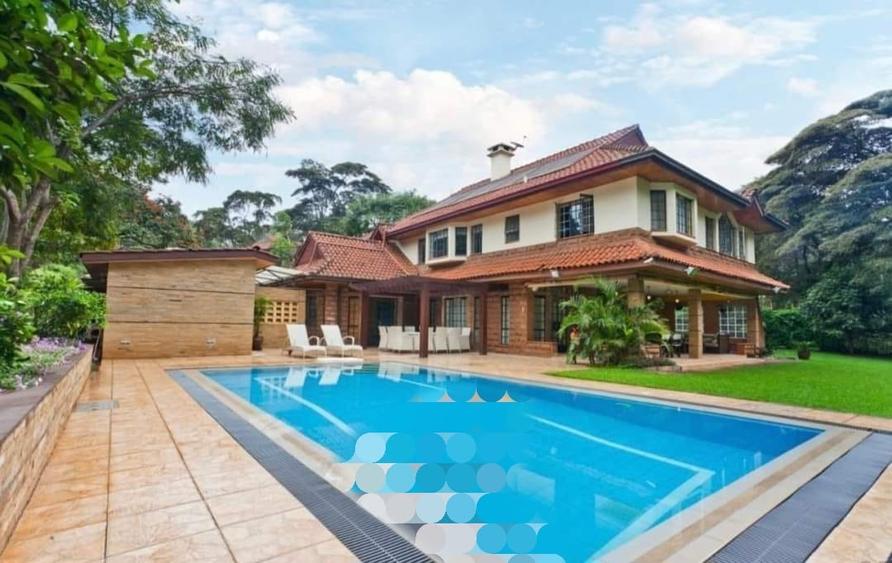
16
Mortgage Calculator
Mortgage Calculator
KSh 0
KSh 100M
3 Years
25 Years
- 0%
- 1%
- 2%
- 3%
- 4%
- 5%
- 6%
- 7%
- 8%
- 9%
- 10%
- 11%
- 12%
- 13%
- 14%
- 15%
- 16%
- 17%
- 18%
- 19%
- 20%
- 21%
- 22%
- 23%
- 24%
- 25%
- 26%
- 27%
- 28%
- 29%
- 30%
- 31%
- 32%
- 33%
- 34%
- 35%
- 36%
- 37%
- 38%
- 39%
- 40%
- 41%
- 42%
- 43%
- 44%
- 45%
- 46%
- 47%
- 48%
- 49%
- 50%
- 51%
- 52%
- 53%
- 54%
- 55%
- 56%
- 57%
- 58%
- 59%
- 60%
- 61%
- 62%
- 63%
- 64%
- 65%
- 66%
- 67%
- 68%
- 69%
- 70%
- 71%
- 72%
- 73%
- 74%
- 75%
- 76%
- 77%
- 78%
- 79%
- 80%
0 %
80 %
Amount Financed:
Standard Chartered Bank
Mortgage Calculator
Mortgage Calculator
KSh 0
KSh 100M
3 Years
25 Years
- 0%
- 1%
- 2%
- 3%
- 4%
- 5%
- 6%
- 7%
- 8%
- 9%
- 10%
- 11%
- 12%
- 13%
- 14%
- 15%
- 16%
- 17%
- 18%
- 19%
- 20%
- 21%
- 22%
- 23%
- 24%
- 25%
- 26%
- 27%
- 28%
- 29%
- 30%
- 31%
- 32%
- 33%
- 34%
- 35%
- 36%
- 37%
- 38%
- 39%
- 40%
- 41%
- 42%
- 43%
- 44%
- 45%
- 46%
- 47%
- 48%
- 49%
- 50%
- 51%
- 52%
- 53%
- 54%
- 55%
- 56%
- 57%
- 58%
- 59%
- 60%
- 61%
- 62%
- 63%
- 64%
- 65%
- 66%
- 67%
- 68%
- 69%
- 70%
- 71%
- 72%
- 73%
- 74%
- 75%
- 76%
- 77%
- 78%
- 79%
- 80%
0 %
80 %
Amount Financed:
Standard Chartered Bank
Description
A delightful house in a private compound with particularly well landscaped gardens and mature trees.
Entrance Hall, Lounge (fireplace), Dining Room, (fireplace) 5 Bedrooms, (all ensuite) 1 Staff Room.
The accommodation is particularly well laid out and the floor level windows give the house a light and airy feel.
LOCATION:
The property is located in a secluded gated community in Rosslyn Lone tree Estate off Limuru Road, two kilometers from the Village Market.
AMENITIES:
~Private borehole & Rosslyn Lone tree Estate borehole.
~Mains electricity supply.
~The house has a 3 KVA inverter.
~Solar water heating.
~Septic tank drainage.
~The houses are secured by a boundary wall and electric fence with small hedges around the individual 0.47 acre plots. There is a good cover of trees.
~The lounge open onto a very attractive verandah
~Living Room with fireplace,
~Dining Room
~Kitchen with quality high & low level cupboards with granite worktops.
~Pantry
~Study / Bedroom 5
~Guest Cloakroom with shower
FIRST FLOOR:
~Master Bedroom, Bathroom including bath, shower stall, double wash basin & toilet
OUTBUILDINGS:
1 staff room with toilet and shower room and cooking area.
Dhobi Room.
Garden Store.
ASKING RENT USD. 4,500
Read more
Specifications
Created on: 17.04.2025
Bedrooms:
5
Bathrooms:
6
Size:
0.5 ac
Amenities
Internal features
Alarm
Service Charge Included
Walk In Closet
Backup Generator
En Suite
External features
Balcony
Kids Play Area
Parking
BBQ
CCTV
Staff Quarters
Swimming Pool
Electric Fence
Borehole
Wheelchair Access
Gated Community
Garden
Nearby
Bus Stop
Shopping Centre
Hospital
School
Similar Properties
Contact details

Get expert advice and popular properties in your inbox weekly.
To access the facilities, please log in
Create an account to post real estate, promote and manage your information.
You forgot your password
Don't have an account? Create a new account.
To access the facilities, please log in
Create an account to post real estate, promote and manage your information.
Already have an account? Please sign in.
















