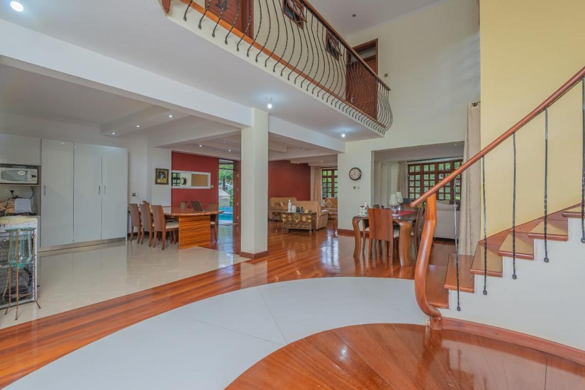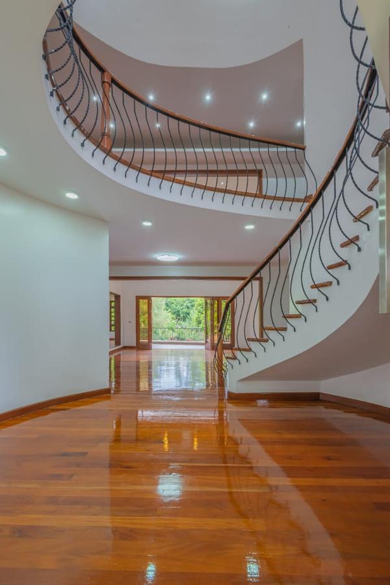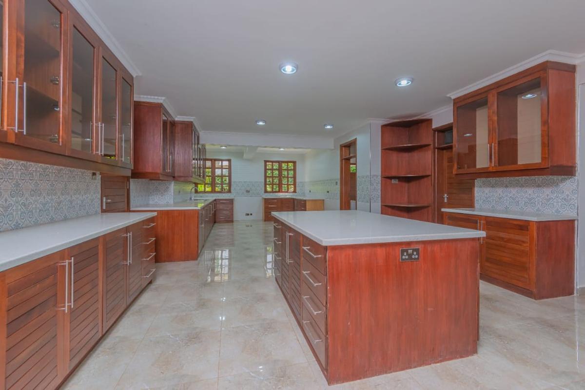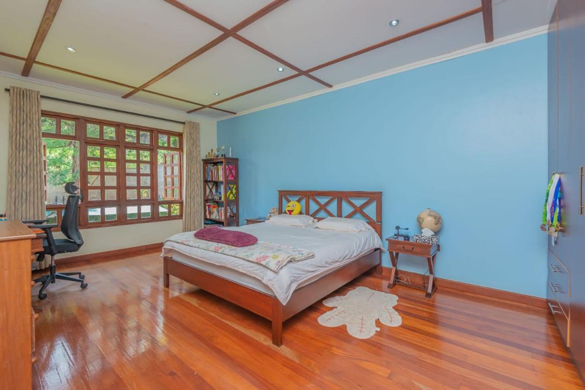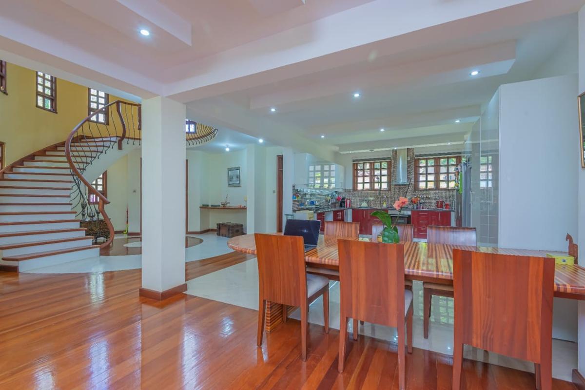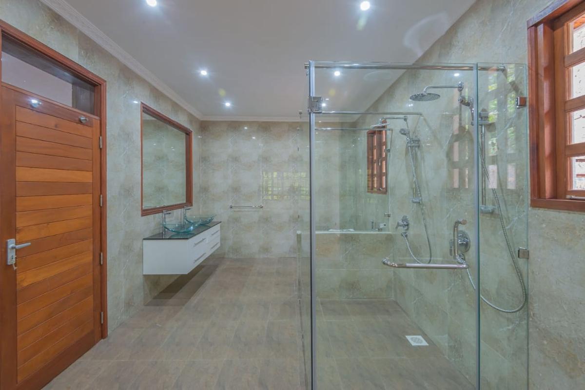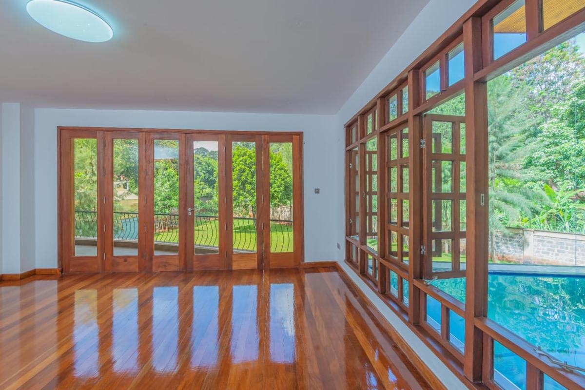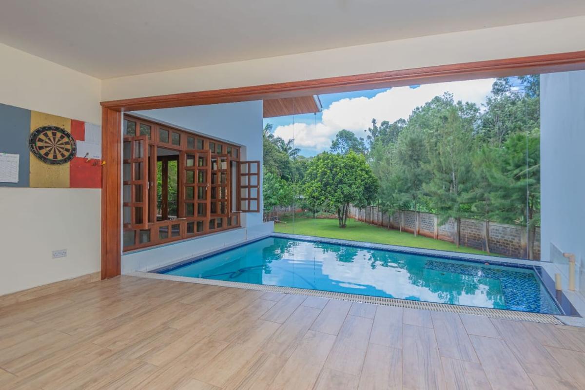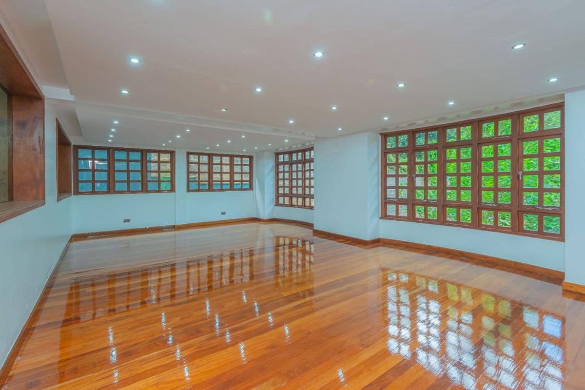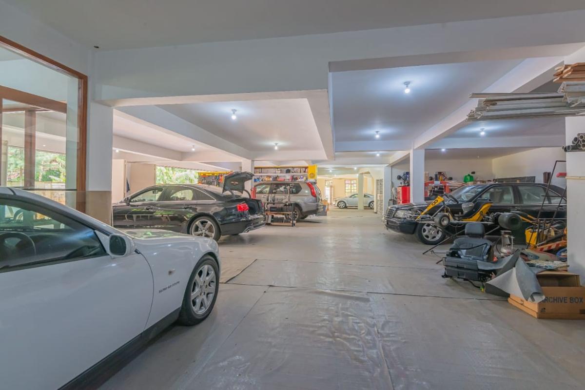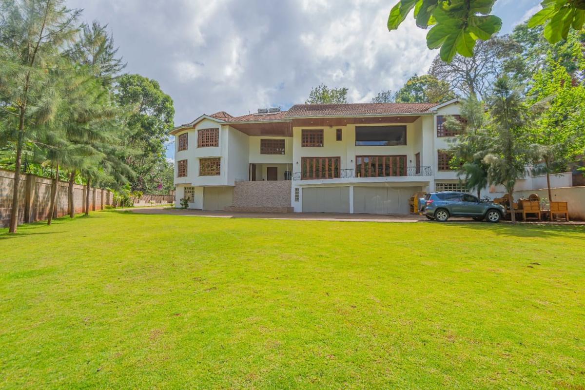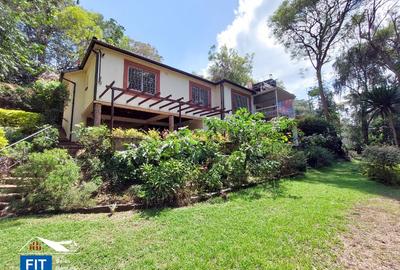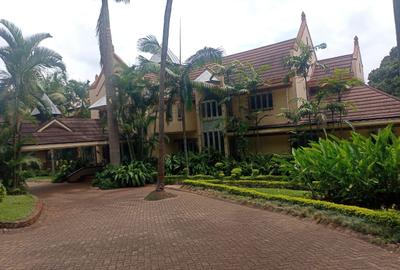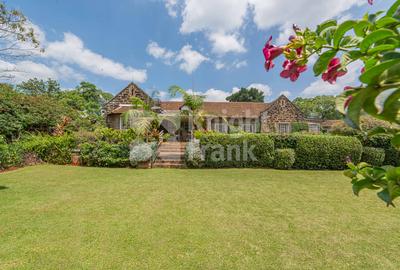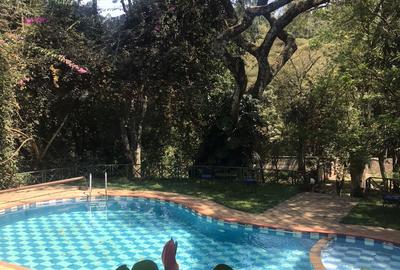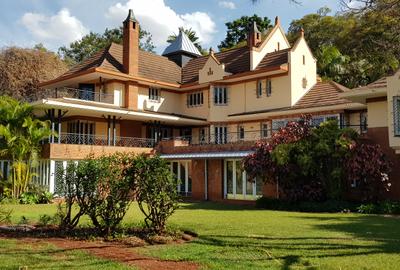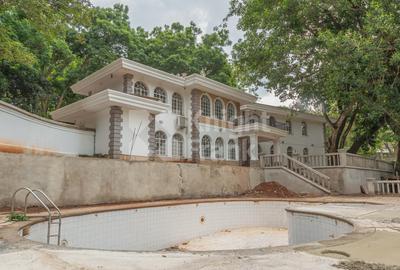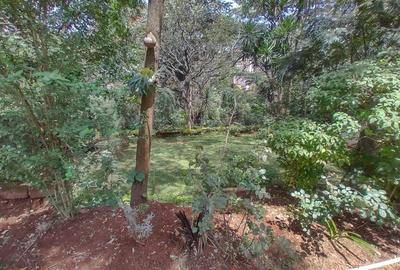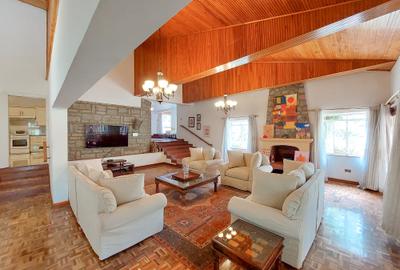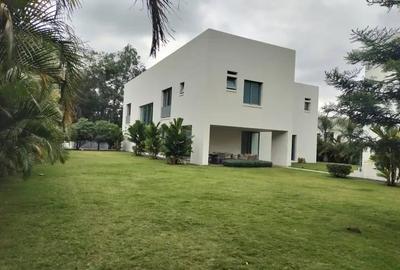Silver
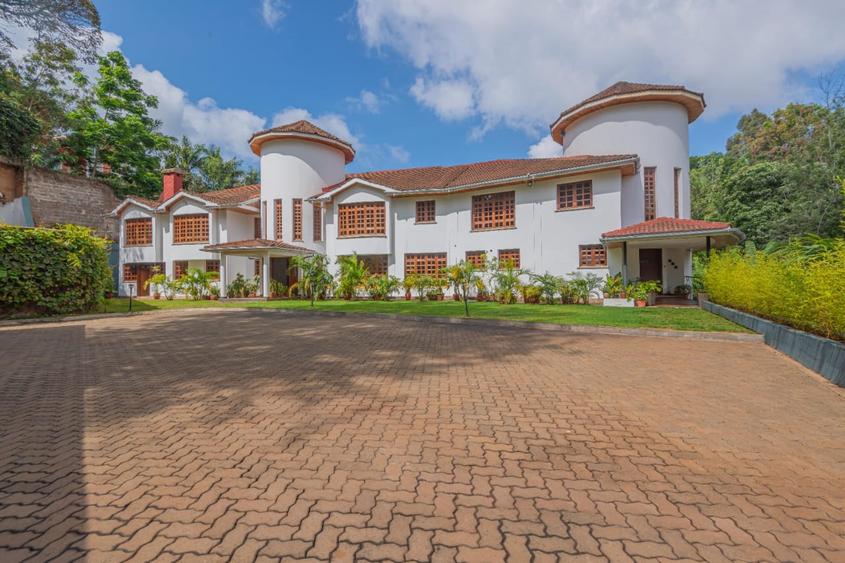
12
KSh 250,000,000
Muthaiga
Description
Nestled on a spacious 0.9-acre plot, this property offers a main mansion and a guest house, both designed with elegance and comfort in mind. The estate boasts breathtaking views of the surrounding area, creating a serene and private retreat.The main house is a split-level design with 5 spacious bedrooms, each with an en-suite bathroom. High-end finishes like Mahogany window frames, timber flooring, and solid timber kitchen with quartz countertops add elegance. The ground level includes a foyer, living area, dining space, cloakroom, and informal living room. The upper level boasts a cinema room, master bedroom with walk-in closet and luxury bathroom, and two additional bedrooms. The basement features a man cave, glass office, and sauna provision, opening to the backyard.
The guest house offers an open-plan layout with a living room, dining area, and kitchen, plus two en-suite bedrooms upstairs.
Outdoors, a plunge pool between the houses creates a tranquil oasis with stunning views.
Read more
Specifications
Created on: 02.04.2025
Bedrooms:
5
Bathrooms:
6
Size:
0.9 ac
Amenities
Internal features
Backup Generator
En Suite
Walk In Closet
External features
CCTV
Parking
Staff Quarters
Swimming Pool
Wheelchair Access
Garden
Borehole
Nearby
Bus Stop
Golf Course
Hospital
Scenic View
School
Shopping Centre
Mortgage Calculation
Similar Properties
Contact details
Mitchelle Majani
Larana Realtors Ltd

Get expert advice and popular properties in your inbox weekly.













