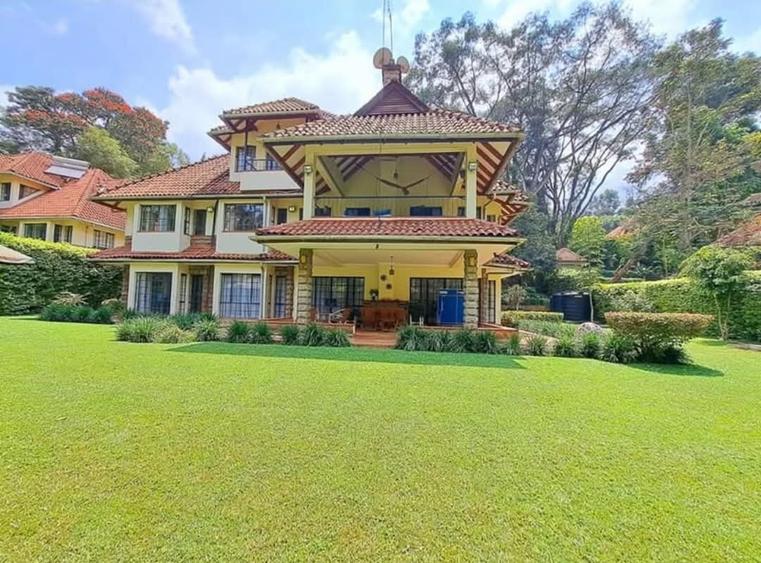i
Your ad is not yet public. Fill in info and add images to increase chances
for rent
Continue publishing
Silver

Mortgage Calculator
Mortgage Calculator
KSh 0
KSh 100M
3 Years
25 Years
- 0%
- 1%
- 2%
- 3%
- 4%
- 5%
- 6%
- 7%
- 8%
- 9%
- 10%
- 11%
- 12%
- 13%
- 14%
- 15%
- 16%
- 17%
- 18%
- 19%
- 20%
- 21%
- 22%
- 23%
- 24%
- 25%
- 26%
- 27%
- 28%
- 29%
- 30%
- 31%
- 32%
- 33%
- 34%
- 35%
- 36%
- 37%
- 38%
- 39%
- 40%
- 41%
- 42%
- 43%
- 44%
- 45%
- 46%
- 47%
- 48%
- 49%
- 50%
- 51%
- 52%
- 53%
- 54%
- 55%
- 56%
- 57%
- 58%
- 59%
- 60%
- 61%
- 62%
- 63%
- 64%
- 65%
- 66%
- 67%
- 68%
- 69%
- 70%
- 71%
- 72%
- 73%
- 74%
- 75%
- 76%
- 77%
- 78%
- 79%
- 80%
0 %
80 %
Amount Financed:
Standard Chartered Bank
Mortgage Calculator
Mortgage Calculator
KSh 0
KSh 100M
3 Years
25 Years
- 0%
- 1%
- 2%
- 3%
- 4%
- 5%
- 6%
- 7%
- 8%
- 9%
- 10%
- 11%
- 12%
- 13%
- 14%
- 15%
- 16%
- 17%
- 18%
- 19%
- 20%
- 21%
- 22%
- 23%
- 24%
- 25%
- 26%
- 27%
- 28%
- 29%
- 30%
- 31%
- 32%
- 33%
- 34%
- 35%
- 36%
- 37%
- 38%
- 39%
- 40%
- 41%
- 42%
- 43%
- 44%
- 45%
- 46%
- 47%
- 48%
- 49%
- 50%
- 51%
- 52%
- 53%
- 54%
- 55%
- 56%
- 57%
- 58%
- 59%
- 60%
- 61%
- 62%
- 63%
- 64%
- 65%
- 66%
- 67%
- 68%
- 69%
- 70%
- 71%
- 72%
- 73%
- 74%
- 75%
- 76%
- 77%
- 78%
- 79%
- 80%
0 %
80 %
Amount Financed:
Standard Chartered Bank
KSh 510,000
/ month
rosslyn, Rosslyn, Westlands
Report
Description
Nestled in Rosslyn is this gated community of spacious well developed 5 bedroom townhouses. The development is located near the UN Avenue, the Village Market, Riviera Mall, and 2 Rivers Mall etc.
Each unit boasts a sunken lounge with fireplace showcasing an airy well-designed space that opens out to the manicured gardens. The house has a fully fitted open plan American kitchen with breakfast counter, customizable pantry, service kitchen, and utility area. Other features on the ground floor are an en-suite guest bedroom and study room.
A well-lit high ceiling staircase leads you to the first floor, comprising three all en-suite bedrooms, with the master bedroom having a private balcony.
Unit Features:
Entry porch
Sunken lounge with verandah
Spacious dining room
Fitted kitchen with pantry opening to the laundry yard
Guest bedroom en-suite
Study or office
Double carport
Master bedroom with walk-in closet and balcony
4 bedrooms all en-suite
Family room with terrace
Overhead and underground water tanks
Additional Amenities:
Self-contained guardhouse
Gym, Aerobics, Steam, Sauna
Swimming pool and changing room
Solar water heaters
Resident clubhouse
Borehole
Standby generator
Party yard
Perimeter wall with electric fence
Cabro paved driveways
Street lights
Sewer treatment plant/bio digester
Rental Price: USD 4000
Read more
Specifications
Created on: 09.04.2025
Bedrooms:
5
Bathrooms:
6
Amenities
Internal features
Walk In Closet
En Suite
Fibre Internet
Backup Generator
Alarm
Service Charge Included
Aircon
External features
Kids Play Area
Wheelchair Access
Gated Community
Garden
Borehole
Electric Fence
CCTV
BBQ
Balcony
Parking
Staff Quarters
Nearby
Shopping Centre
Scenic View
School
Hospital
Golf Course
Bus Stop

Get expert advice and popular properties in your inbox weekly.
To access the facilities, please log in
Create an account to post real estate, promote and manage your information.
You forgot your password
Don't have an account? Create a new account.
To access the facilities, please log in
Create an account to post real estate, promote and manage your information.
Already have an account? Please sign in.
