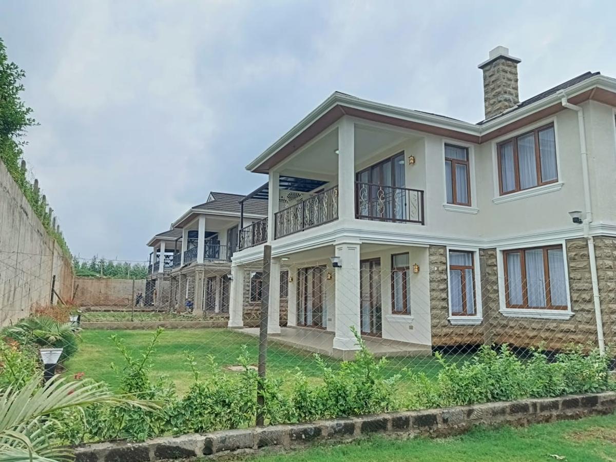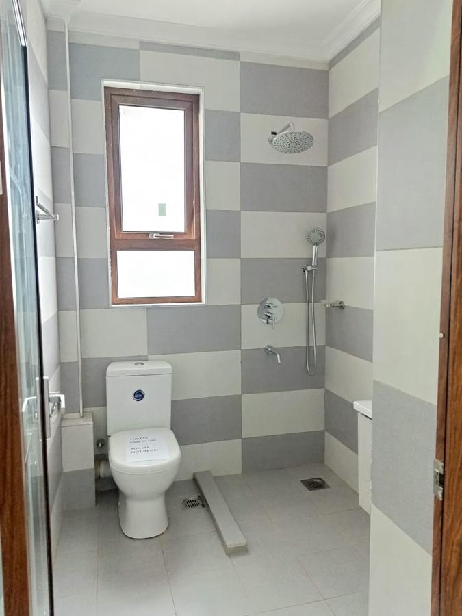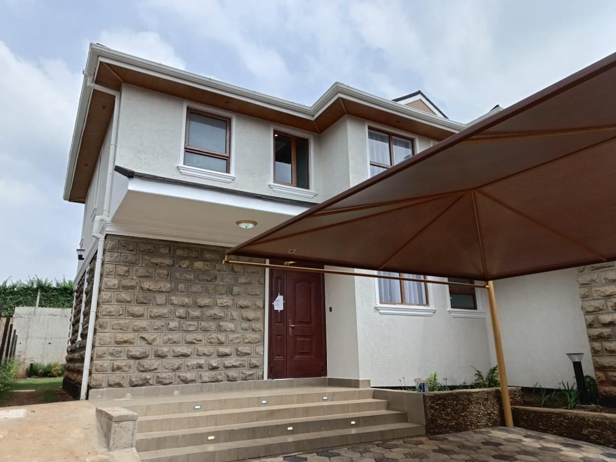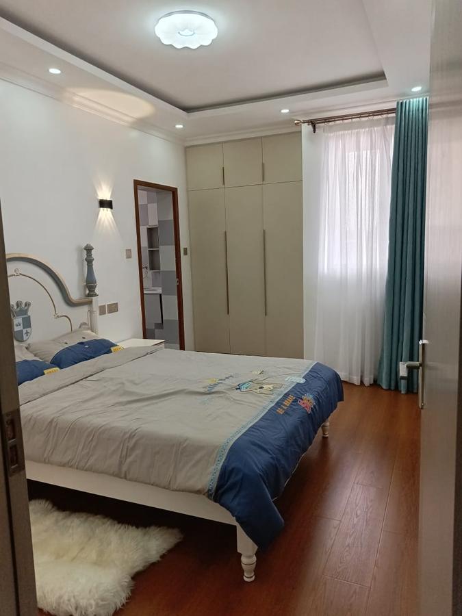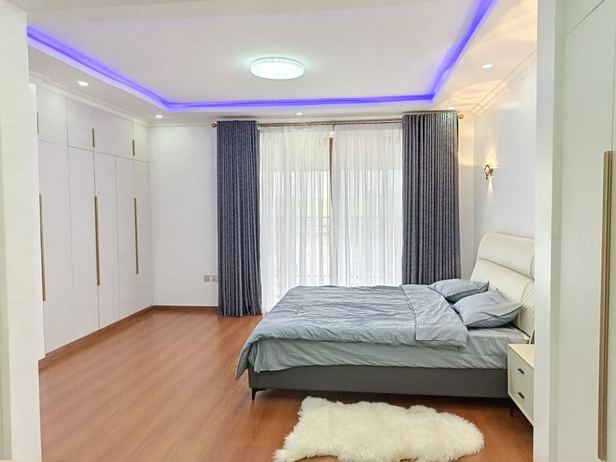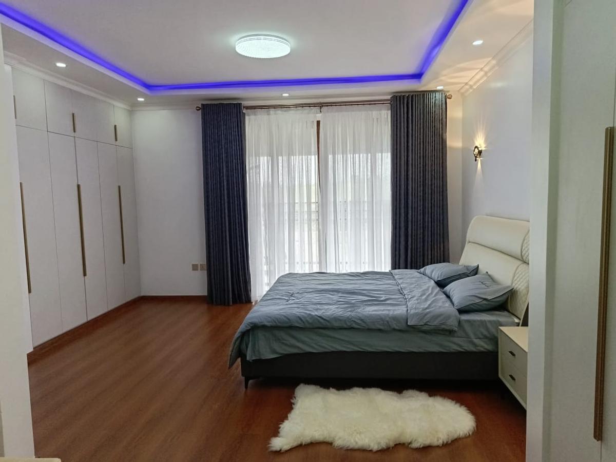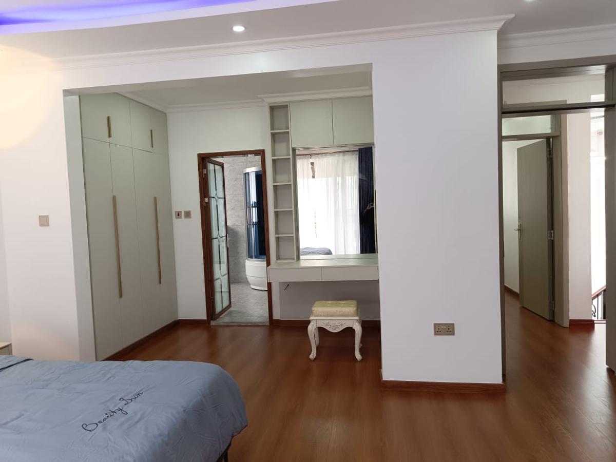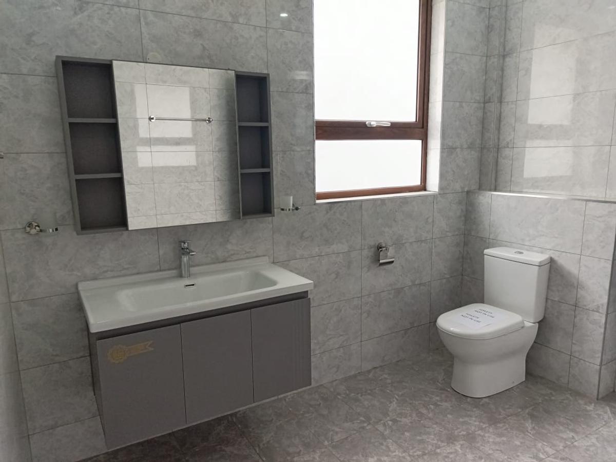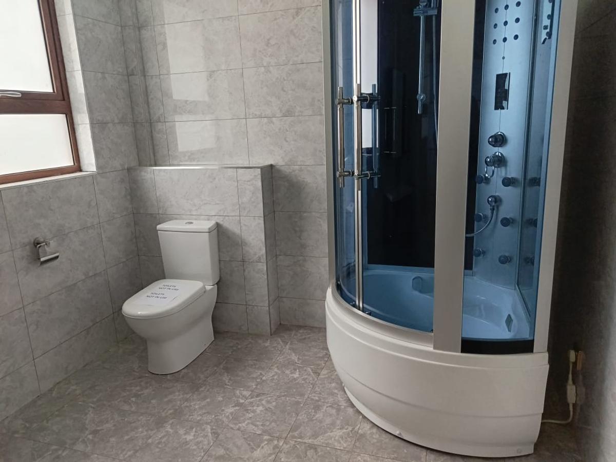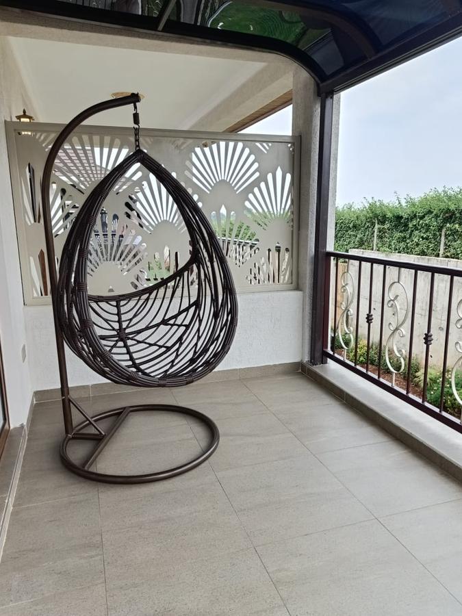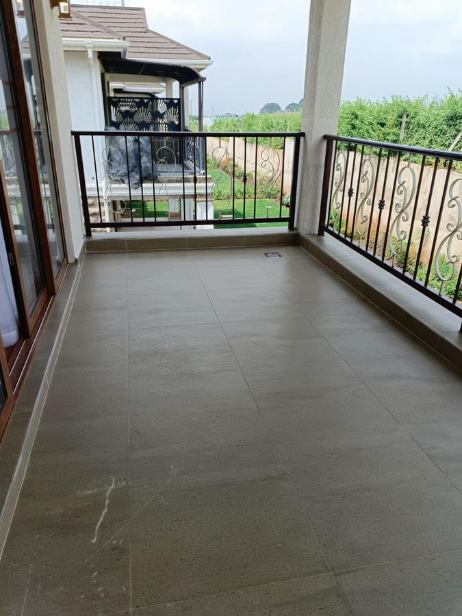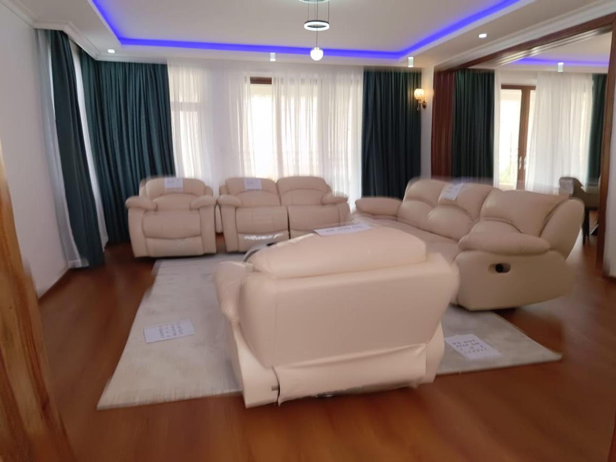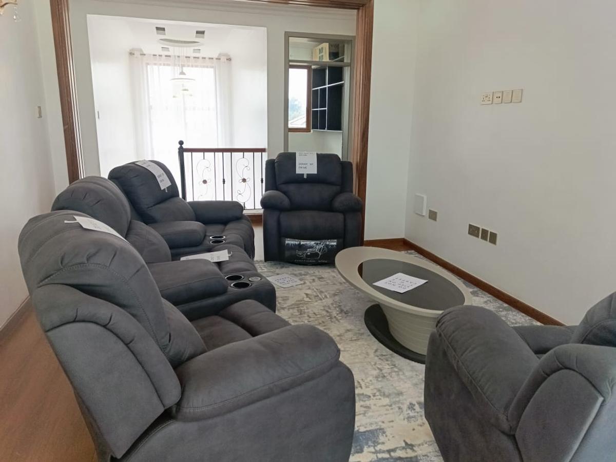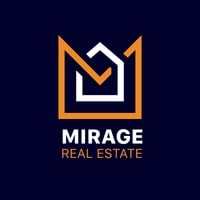Silver
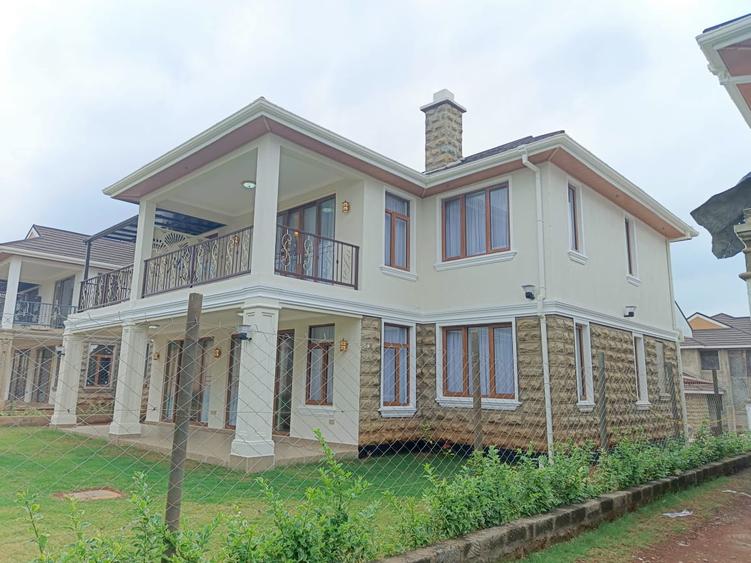
14
Report
Description
The development is located within Migaa Golf Estate “in the lush vegetation
of Kiambu County and is less than half an hour from Nairobi’s CBD.
It is a
residential gated community on 774 acres, built upon the very tenets of
environmental sustainability with 50% open green space”.
Being within Migaa Golf Estate,the project has access to 18-holes
State-of–the-Art Golf Course and a club house.Other amenities are
planned within Migaa golf estate, which include a hospital, schools and sports facilities.
This estate occupies a total of 5 acres and has 17 townhouses,
40 apartments and common facilities.
The townhouses are all 4-bedrooms (all ensuite) a family room , a study room and
servants’ quarter.
Each unit has a total floor area of approx. 320sqm and sits on a compound
measuring 50ft x 100ft with three parking slots.
A functions room, caretaker’s unit, Day-care center, pool and gym are provided.
The development has a wide array of amenities that include a management
office, club house, service kitchen and common toilets for use when there is a
function. A large outdoor common ground is provided and it has a fully equipped
kid’s play area in one corner.
There is ample parking bays for visitors’ use adjacent to the common grounds .
On the lower end is a landscaped green belt that fronts the river and it shall be
used for recreation.
Solar water heating is provided for each unit. A borehole has been drilled to
provide back-up water supply. There will be an elevated steel water tank and a
concrete underground tank to create 180,000 litres of water
A back-up generator shall be provided.
Security in the whole development shall be enhanced by CCTV and a secure
controlled access system with video intercom to every unit.
The compound has a perimeter fence in chain-link and a live hedge. Solar streetlights are planned to
provide cost-free security and safety lighting in the compound
Spaces provided in each townhouse are:-
Spacious lounge with a fireplace
A separate Dining
Open fitted kitchen with pantry
Study Room
Cloak room
Ensuite DSQ and utility yard
Four bedrooms (all ensuite)
Master bedroom with walk-in-closet and balcony
Family room with Fireplace and balcony
Selling at 32.5M
Read more
Basic Info
-
Date Created 10/03/2025
Amenities
Internal features
-
Backup Generator|
-
En Suite
External features
-
Balcony|
-
CCTV|
-
Electric Fence|
-
Borehole|
-
Garden|
-
Staff Quarters|
-
Gym|
-
Parking|
-
Swimming Pool
Mortgage Calculation
Contact details
Mirage Real Estate Ltd
Mirage Real Estate Ltd
Get expert advice and popular properties in your inbox weekly.















