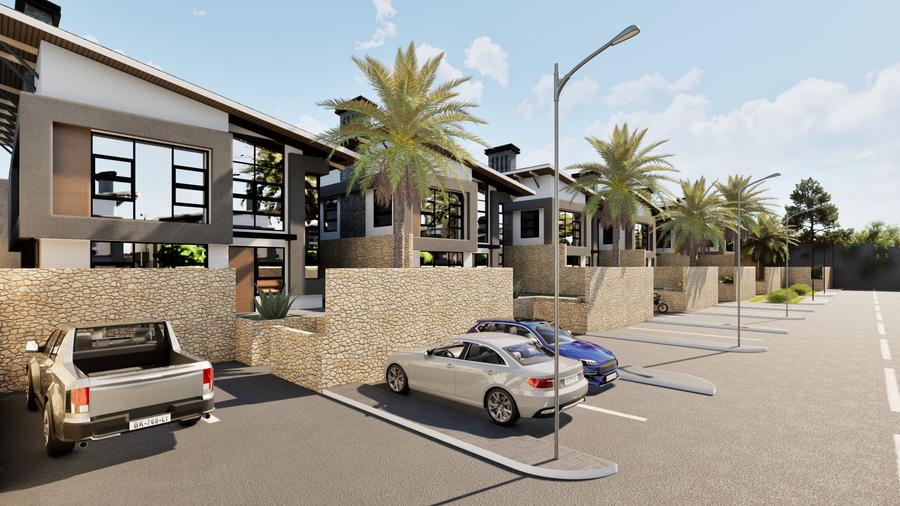i
Your ad is not yet public. Fill in info and add images to increase chances
for sale
Continue publishing
Silver

KSh 25,000,000
Mururi Road, Waiyaki Way, Westlands
Report
Description
Cascading Ridge Views is a meticulously designed, gated community offering forty-eight luxurious maisonettes along Muhuri Road. Each home is thoughtfully crafted to deliver both comfort and sophistication, creating a serene and private retreat within a vibrant neighborhood.
Property Details
These maisonettes span 240 square meters, providing generous living spaces across two floors. The ground floor features a welcoming entrance hall leading into an expansive living room, a spacious dining area, and a modern kitchen fitted to meet contemporary lifestyle needs. A conveniently placed ensuite guest bedroom, visitor’s cloakroom, and a staff quarters (DSQ) for one complete the ground-floor setup.
The upper floor comprises an elegant entertainment lounge and three ensuite bedrooms, including a spacious master suite featuring a cozy seating area and private balcony overlooking the community. Another bedroom also enjoys balcony access, enhancing the charm and functionality of the space.
Community Amenities
Residents will benefit from premium amenities that enhance daily living:
24-hour manned security with electric fencing and CCTV surveillance.
Ample water supply and robust infrastructure.
A dedicated children’s play area.
A clubhouse designed for community gatherings.
Communal swimming pool.
Beautifully landscaped gardens and common areas.
Jogging paths and a secure, family-friendly environment.
Convenient Location
Cascading Ridge Views enjoys strategic positioning, providing convenient access through Waiyaki Way, the Southern Bypass via Thogoto Road, and Kikuyu Road connecting from Karen. Major shopping centers, educational institutions, hospitals, and business hubs in Karen, Kikuyu, and Nairobi’s CBD are just minutes away:
5 minutes to Waiyaki Way
Less than 10 minutes to Karen Shopping Centre
5 minutes to the Southern Bypass
Proximity to prestigious international schools and recreational facilities.
Construction Phases & Timelines
Construction is underway in three phases:
Phase 1: 15 units – Completion by August 2025
Phase 2: 18 units – Completion by February 2026
Phase 3: 15 units – Completion by August 2026
A professionally designed showhouse will soon be available for viewing, allowing prospective buyers to experience the high-quality finishes and innovative design firsthand.
Additional Features
Domestic Staff Quarter (DSQ) for one
Secure parking spaces for two vehicles per unit
Jogging and walking paths
Children’s play area
Secure compound with CCTV surveillance
Electric fencing around the perimeter
Take advantage of this excellent opportunity to own a piece of refined living at Cascading Ridge Views.
Contact us to schedule your private viewing today!
Read more
Specifications
Created on: 04.12.2024
Bedrooms:
4
Bathrooms:
4
Size:
240 m²
Amenities
Internal features
En Suite
Fibre Internet
Walk In Closet
Alarm
Backup Generator
External features
Balcony
BBQ
CCTV
Electric Fence
Borehole
Garden
Gym
Parking
Staff Quarters
Swimming Pool
Wheelchair Access
Gated Community
Kids Play Area
Nearby
Bus Stop
Golf Course
Hospital
Scenic View
School
Shopping Centre
Mortgage Calculation

Get expert advice and popular properties in your inbox weekly.
