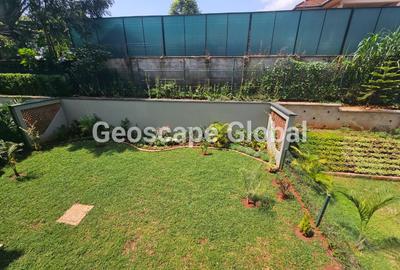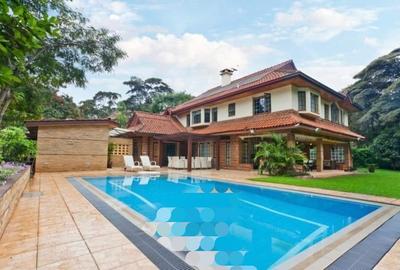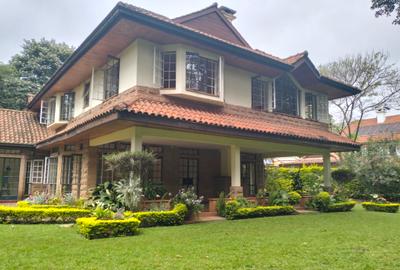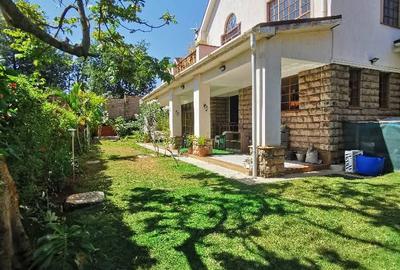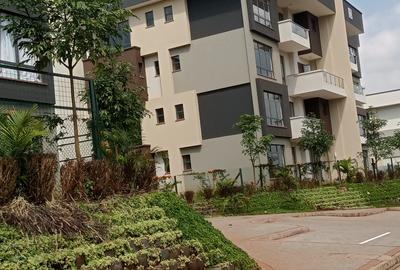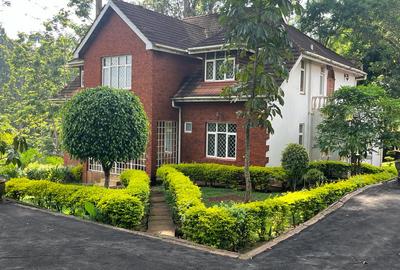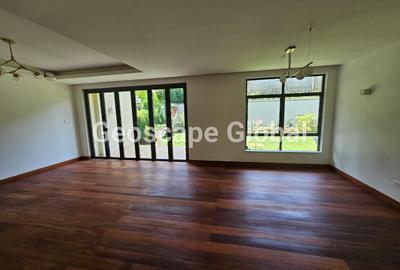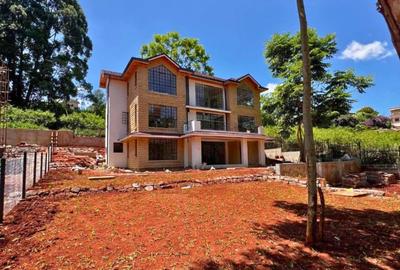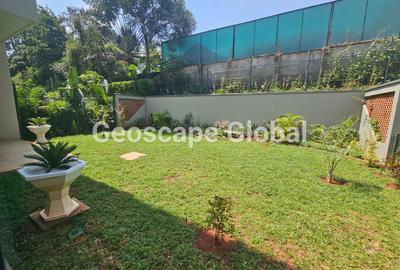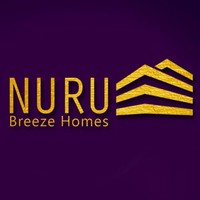Silver
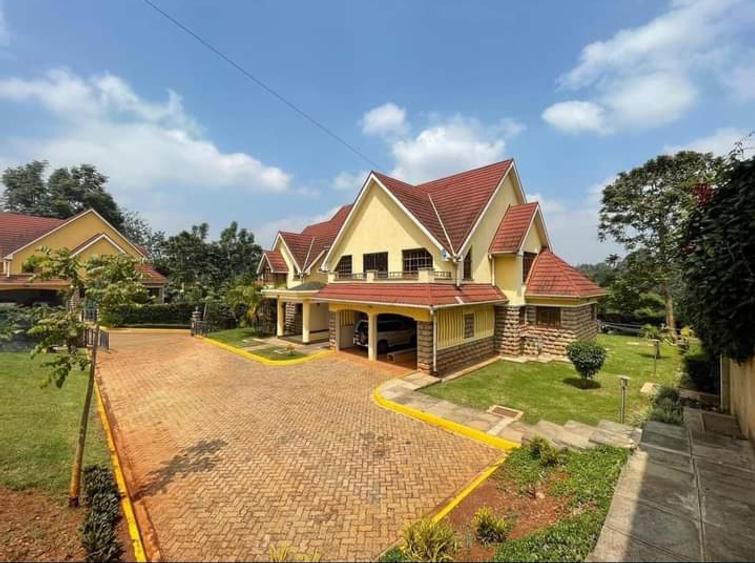
20
Mortgage Calculator
Mortgage Calculator
KSh 0
KSh 100M
3 Years
25 Years
- 0%
- 1%
- 2%
- 3%
- 4%
- 5%
- 6%
- 7%
- 8%
- 9%
- 10%
- 11%
- 12%
- 13%
- 14%
- 15%
- 16%
- 17%
- 18%
- 19%
- 20%
- 21%
- 22%
- 23%
- 24%
- 25%
- 26%
- 27%
- 28%
- 29%
- 30%
- 31%
- 32%
- 33%
- 34%
- 35%
- 36%
- 37%
- 38%
- 39%
- 40%
- 41%
- 42%
- 43%
- 44%
- 45%
- 46%
- 47%
- 48%
- 49%
- 50%
- 51%
- 52%
- 53%
- 54%
- 55%
- 56%
- 57%
- 58%
- 59%
- 60%
- 61%
- 62%
- 63%
- 64%
- 65%
- 66%
- 67%
- 68%
- 69%
- 70%
- 71%
- 72%
- 73%
- 74%
- 75%
- 76%
- 77%
- 78%
- 79%
- 80%
0 %
80 %
Amount Financed:
Standard Chartered Bank
Mortgage Calculator
Mortgage Calculator
KSh 0
KSh 100M
3 Years
25 Years
- 0%
- 1%
- 2%
- 3%
- 4%
- 5%
- 6%
- 7%
- 8%
- 9%
- 10%
- 11%
- 12%
- 13%
- 14%
- 15%
- 16%
- 17%
- 18%
- 19%
- 20%
- 21%
- 22%
- 23%
- 24%
- 25%
- 26%
- 27%
- 28%
- 29%
- 30%
- 31%
- 32%
- 33%
- 34%
- 35%
- 36%
- 37%
- 38%
- 39%
- 40%
- 41%
- 42%
- 43%
- 44%
- 45%
- 46%
- 47%
- 48%
- 49%
- 50%
- 51%
- 52%
- 53%
- 54%
- 55%
- 56%
- 57%
- 58%
- 59%
- 60%
- 61%
- 62%
- 63%
- 64%
- 65%
- 66%
- 67%
- 68%
- 69%
- 70%
- 71%
- 72%
- 73%
- 74%
- 75%
- 76%
- 77%
- 78%
- 79%
- 80%
0 %
80 %
Amount Financed:
Standard Chartered Bank
Description
ASKING RENT:$3,600
An elegant 4 bedroom townhouse, tucked away behind ingenious trees, sitting on half an acre of mature garden and pristine lawns. Located in a tranquil, upmarket and secure neighborhood. Offering nothing short of peace and tranquility.
This luxurious townhouse comprises of aesthetically pleasing interior and exterior architectural finishes, large windows bringing in a lot of natural sunlight, wooden floors, and stylish bathrooms, which gives the house a sense of elegance and style.
The property is close to The UN, Village Market, Rosslyn Riviera Mall, Two Rivers Mall, Embassies, Hospitals, Restaurants, and International Schools.
Features include;
~Kitchen with appliances (4 gas burners and 4 electric burners, oven)
~Spacious pantry
~Internal dhobi area
~Separate dining area
~Sunken living with a verandah and fireplace
~Office/study room
~Under stair storage
~Guest bedroom with in-built wardrobes
Upper Level
~3 Bedroom 1 and 2 in-built wardrobes (all ensuite)
~Master bedroom ensuite with balcony, bathtub and in-built wardrobes
~Mature garden
~Detached DSQ
~2 garage slots
~Ample parking
~Electrical fence around the perimeter
~CCTV cameras
~Swimming pool
~Club house
~Own private compound
Read more
Specifications
Created on: 17.04.2025
Bedrooms:
4
Bathrooms:
5
Size:
400 m²
Amenities
Internal features
Backup Generator
Service Charge Included
Walk In Closet
En Suite
External features
Balcony
Gym
Kids Play Area
Parking
BBQ
CCTV
Staff Quarters
Swimming Pool
Electric Fence
Borehole
Wheelchair Access
Gated Community
Garden
Nearby
Bus Stop
Shopping Centre
Hospital
School
Similar Properties
Contact details

Get expert advice and popular properties in your inbox weekly.
To access the facilities, please log in
Create an account to post real estate, promote and manage your information.
You forgot your password
Don't have an account? Create a new account.
To access the facilities, please log in
Create an account to post real estate, promote and manage your information.
Already have an account? Please sign in.




















