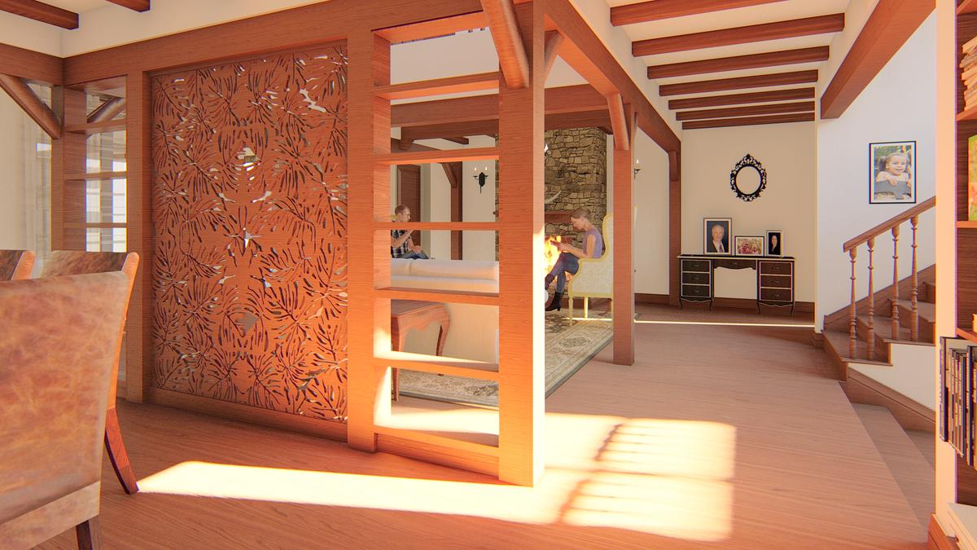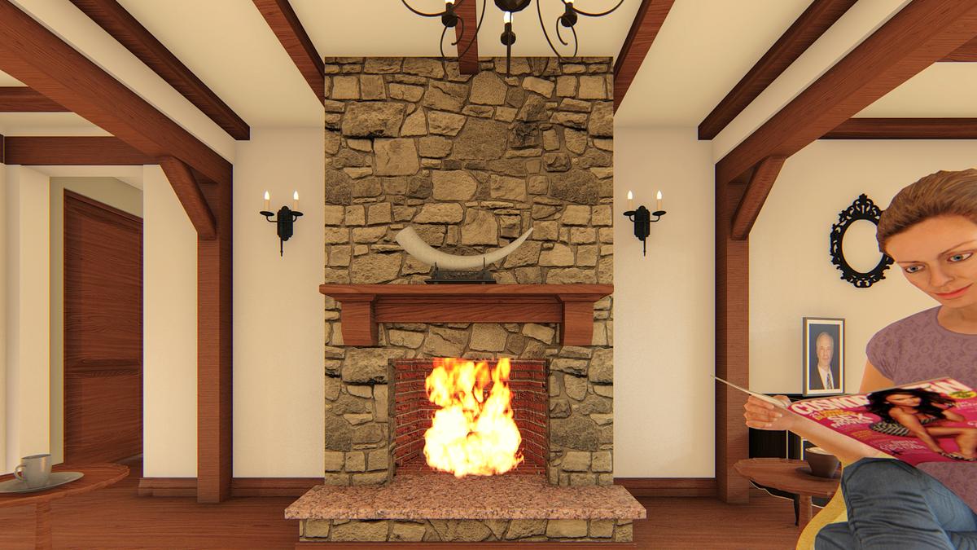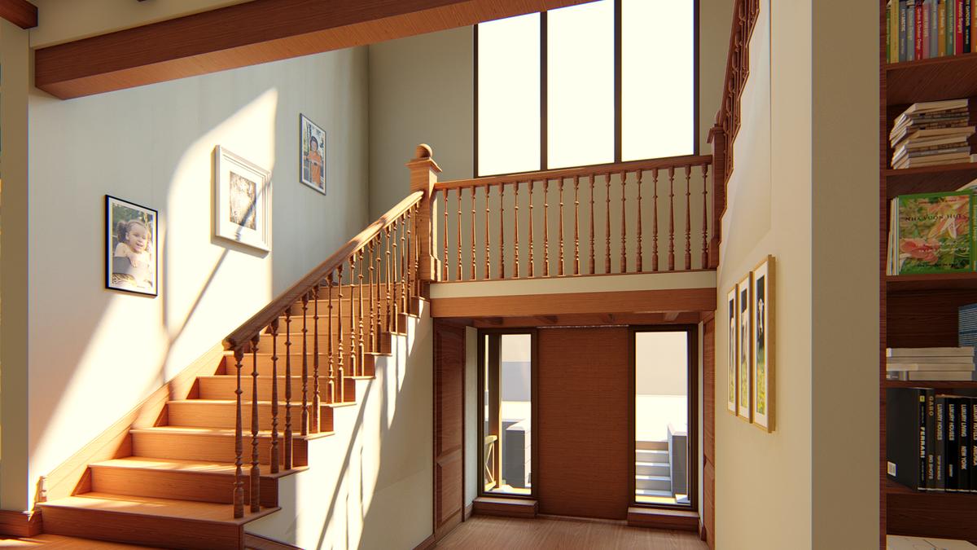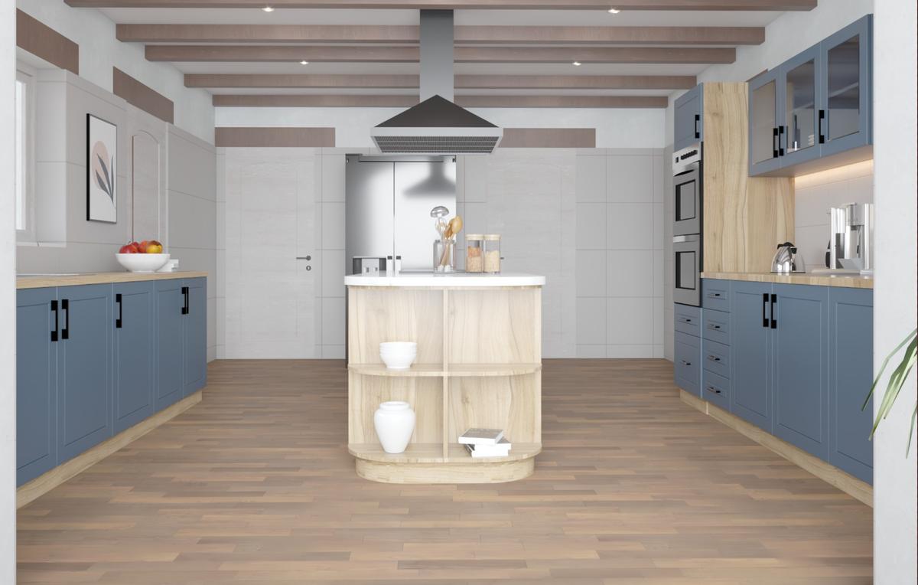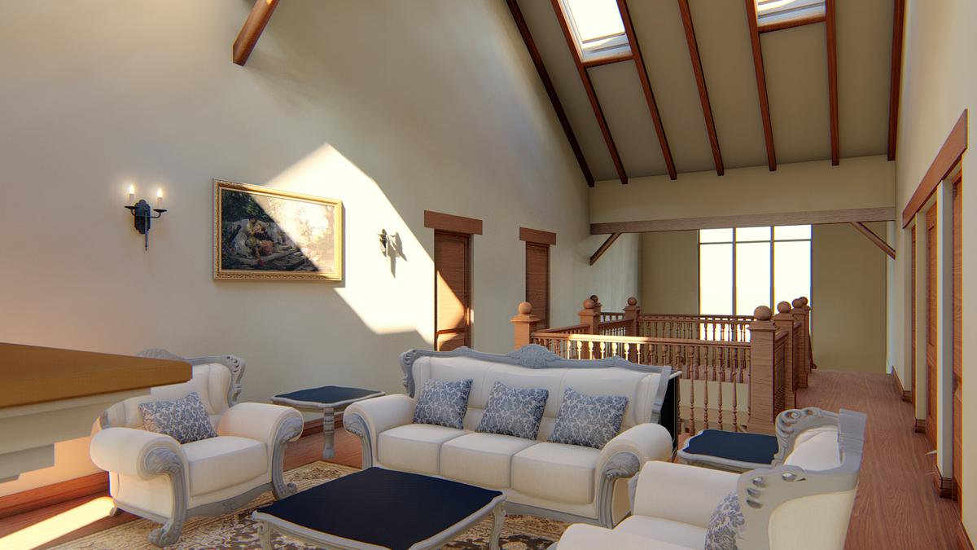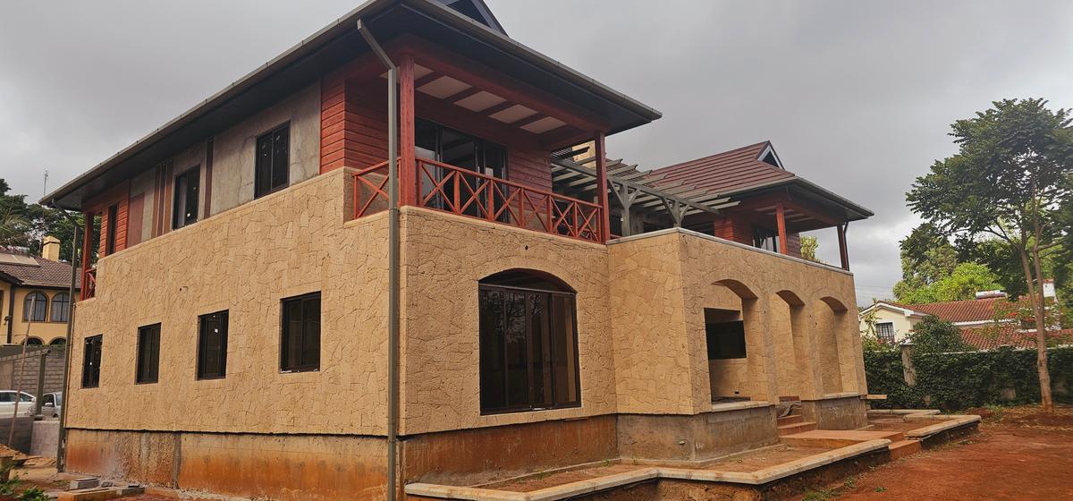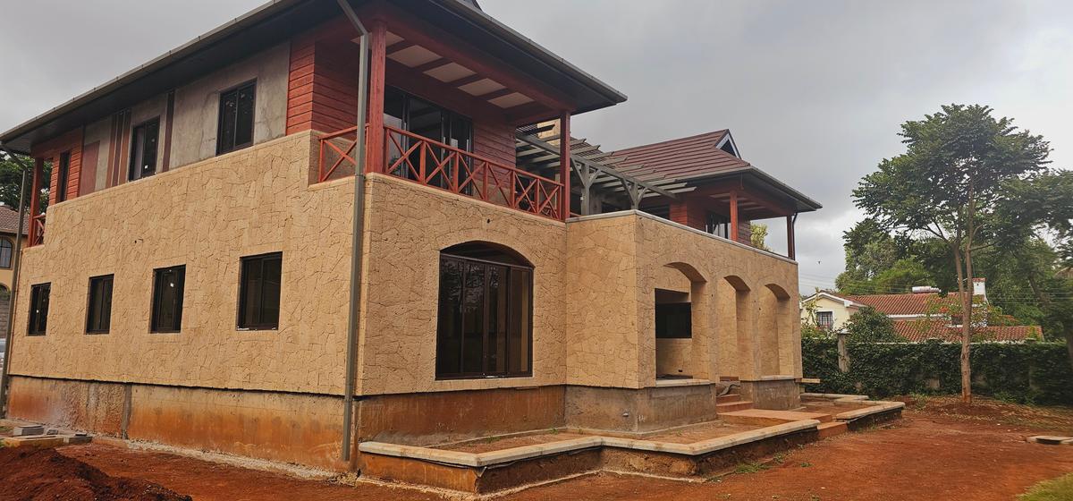Gold
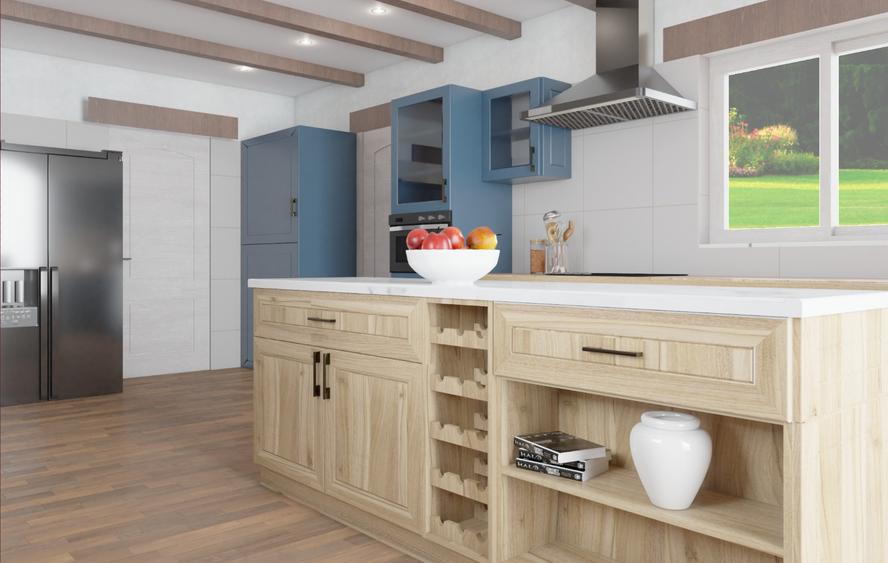
8
Report
Description
This iconic development designed by the renowned architect Peter Thomas, is situated in Runda, and consists of three exclusive villas nestled within a secure gated compound.
Each villa comprises 580 Sq. M and sits on approximately 0.5 acres of land. Access to the property is through two security gates leading to individual entrances for enhanced privacy. The driveway from the main gate to each villa is cabro paved and leads you to a covered carport accommodating two vehicles, with extra space for an additional four cars.
Evoking the charm of a French cottage, these homes seamlessly blend natural stone and wood in their construction, giving a classic design with a contemporary twist. Internally, the double volume ceilings reinforced by wooden trusses gives the home a welcoming warmth. The main entrance opens into a grand lobby, complete with a storage area and cloakroom, leading to a spacious lounge with a fireplace and dining. The west wing features two kitchens—a fully equipped kitchen with a central island and pantry, alongside a separate "***** kitchen." On the East wing, is a family/ TV room, office, and an ensuite bedroom with a walk-in closet. The kitchen, dining and lounge open onto a capacious covered terrace complete with a fireplace and BBQ area. This space gives a feel of both indoor and outdoor living with its complete of a beautifully manicured garden. A wooden staircase leads to the first floor where a secure central void allows natural light to traverse both levels, creating an inviting and dynamic atmosphere. This landing doubles as an entertainment room and gives access to the winged sections. On the West wing is two ensuite bedrooms, each with a walk-in closet, while the East wing accommodates a generous master bedroom ensuite, featuring a bathroom with a shower, bathtub, twin sinks, cloakroom, and a spacious balcony overlooking the lush gardens. All bedrooms boast balconies offering panoramic views.
Each villa includes staff quarters for two, a garden store, and a generator room, alongside modern amenities such as CCTV surveillance, a high stone boundary wall reinforced by a hedge for privacy, a 24-hour guardhouse, ample water storage, and solar water heating. Scheduled for completion by June 2024, these homes adhere to UN-approved standards and sit within the blue zone, offering the potential for monthly rental income of up to USD 6000 per house upon completion.
For further details and to arrange a viewing, please contact us
Read more
Basic Info
-
Date Created 24/03/2025
Amenities
Internal features
-
Alarm|
-
Backup Generator|
-
En Suite|
-
Fibre Internet|
-
Walk In Closet
External features
-
Balcony|
-
BBQ|
-
CCTV|
-
Electric Fence|
-
Borehole|
-
Garden|
-
Parking|
-
Staff Quarters|
-
Gated Community
Nearby
-
Bus Stop|
-
Golf Course|
-
Hospital|
-
Scenic View|
-
School|
-
Shopping Centre
Mortgage Calculation
Mortgage Calculator
Mortgage Calculator
KSh 0
KSh 100M
3 Years
25 Years
0 %
80 %
00 KES
Amount Financed: 00 KES
Standard Chartered Bank
Contact details
Newpoint Residential Office
Newpoint Properties
Get expert advice and popular properties in your inbox weekly.









