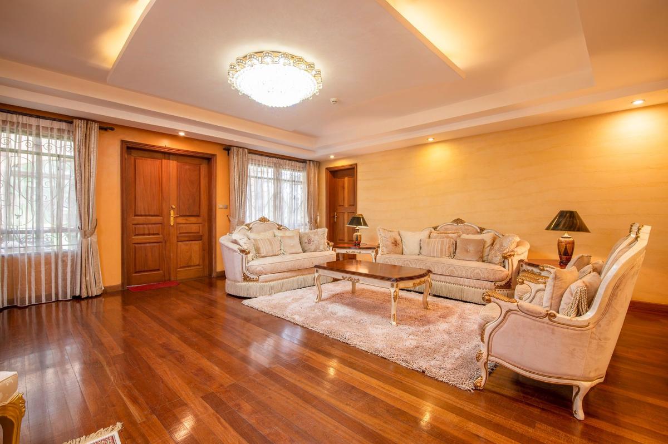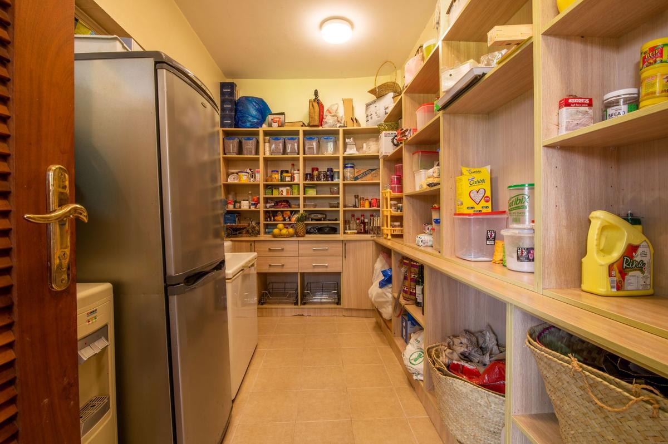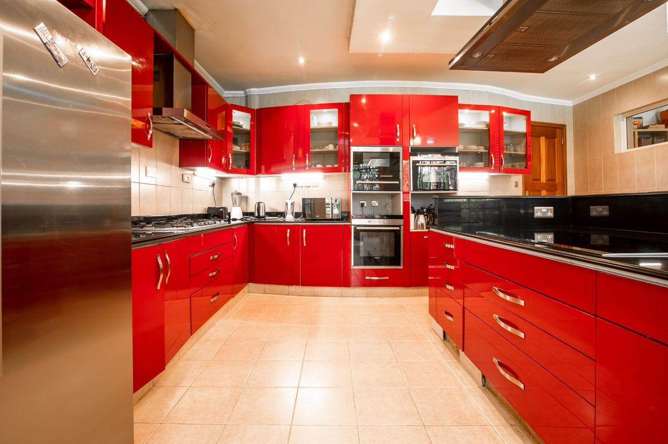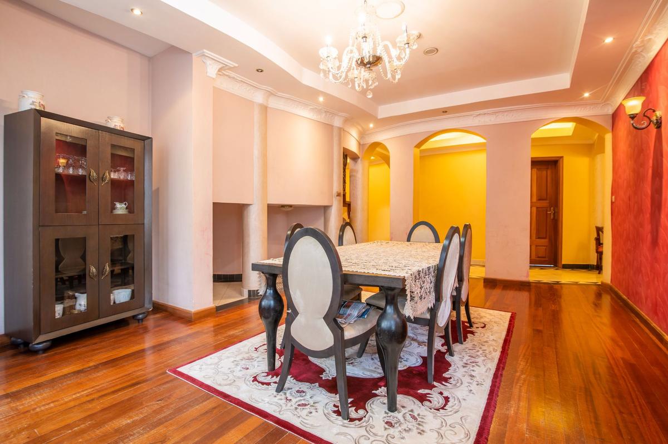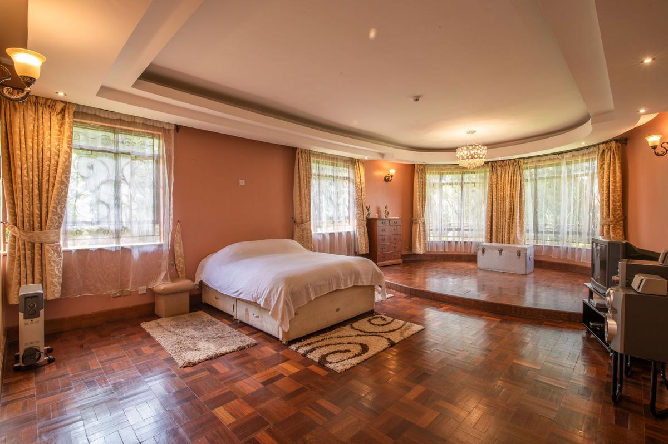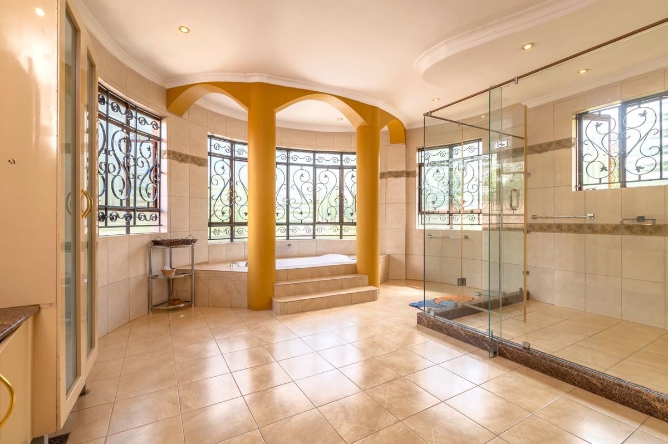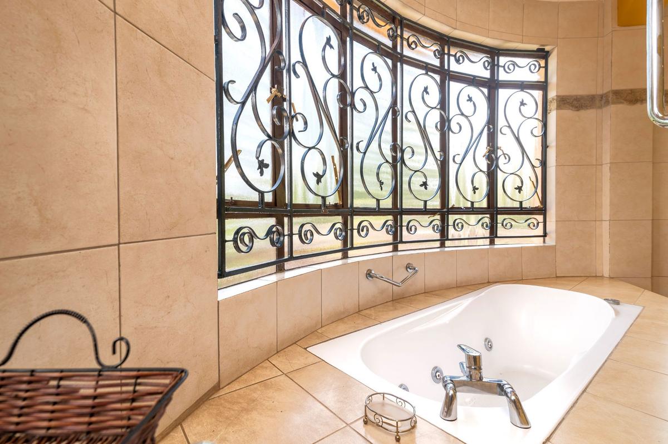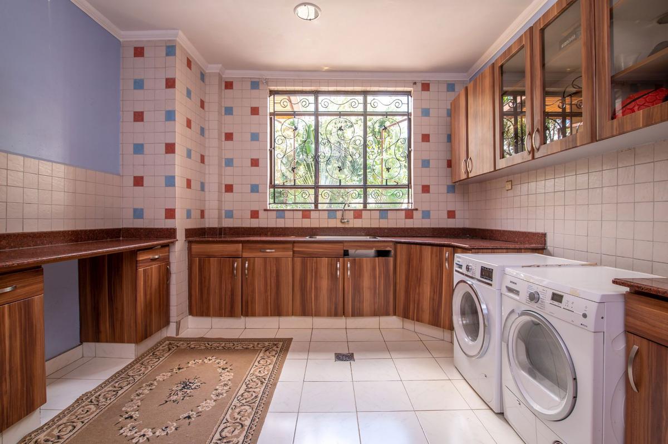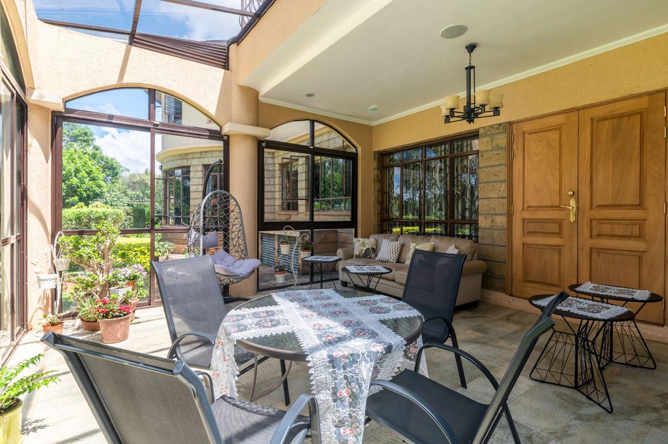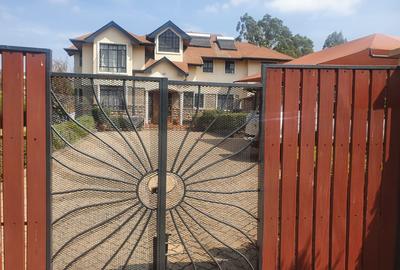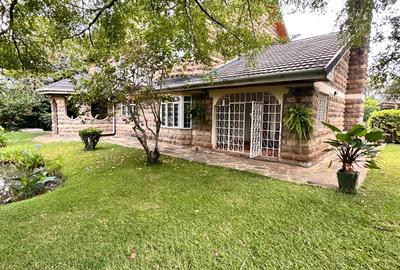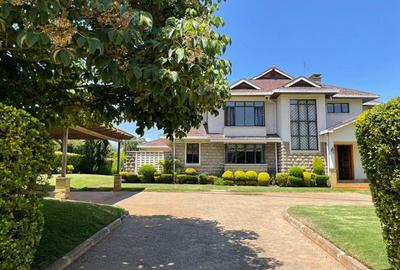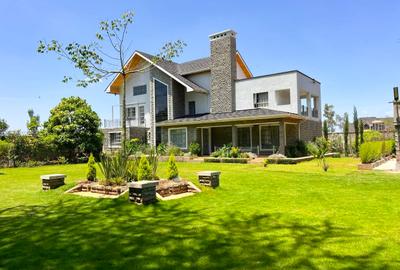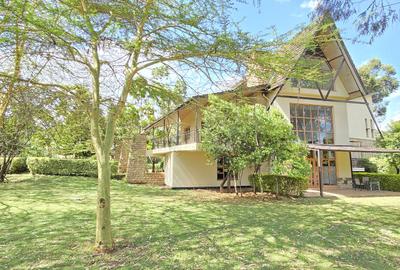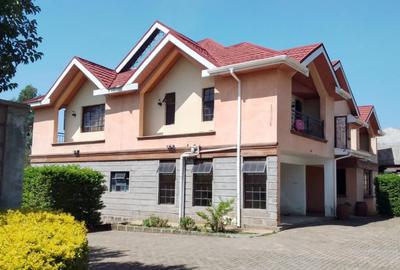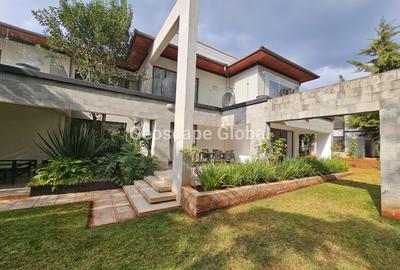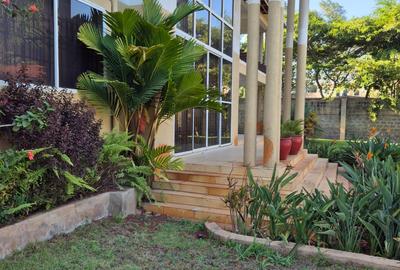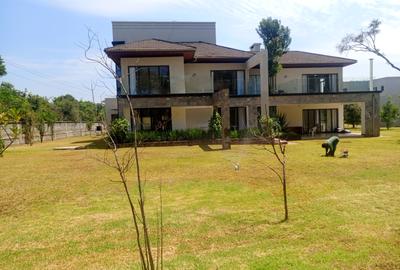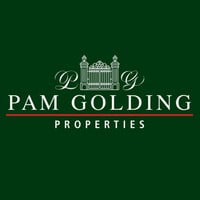Silver
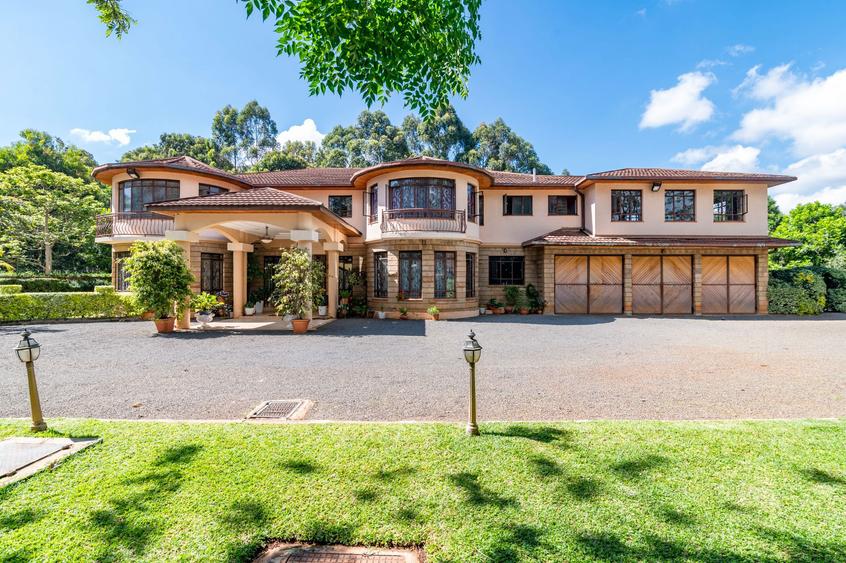
10
Video
KSh 285,000,000
Karen
Description
Sprawled on 10,000sqf floor space is this stunning 4 bedroom all en-suite home, with a mix of Mediterranean and Tuscany architectural design. This home is nestled in a very sought-after neighborhood in the leafy Karen suburbs, and is in a semi-gated community of 8 homes each of different design, standing tall in a cul-de-sac.
This home boasts of unique features which distinguishes itself from the rest! The floor plan takes a rectangular shape which is a typical style in most Mediterranean architectural design homes, with substantially grand-looking facades and larger entry rooms that is easily notable at a glance.
A grand double volume front porch is what welcomes you on entry through to the reception area of the main home. On this level you'll find the formal living room area which is spacious enough and comes with a fire place to warm you up on those chilly evenings. This room extends outward into a conservatory room with glass wall all round as well as a glass roof, overlooking the expansive well lawn gardens, which helps to have a seamless flow on indoor-outdoor living experience. The living room is inter-connected to a non-formal living lounge area where you can either choose to host your guests for those private meetings, or enjoy a cosy family time. This room doubles up as non-formal dining area as the space easily accommodates both. The arched curvy windows is one of the key stunning features in this room which allows for ease flow of natural lighting into the space.
Adjacent to the non-formal lounge is the music room which is another spacious area. This room has wall to wall carpet and in-built shelves and could either be used as a music room or a downstairs office space. Onto the meandering corridor which has a mix of marble and terracotta floor tiles, we land to the formal dining space which has curved windows and can easily accommodate 10 seats diner. The room also has a space for a wine cellar which can easily be incorporated in. Adjacent to this room is the main kitchen which can also be accessed form the formal living area. This is every woman's dream kitchen due to the space available, the number of countertop areas as well as living spaces within the kitchen where your family can gather around as you prep the meals. The kitchen comes fully fitted with high end appliances, and not to forget the much needed storage cabinets available. A pantry is positioned near the kitchen to assist with additional storage spaces for food. Other key spaces on this floor include a breakfast nook area, leisure room, mud room, laundry room.
Read more
Specifications
Created on: 15.01.2024
Bedrooms:
4
Amenities
Internal features
En Suite
Walk In Closet
Alarm
External features
Balcony
Parking
Garden
Nearby
Shopping Centre
Mortgage Calculation
Similar Properties
Contact details
Maggie Macharia
Pam Golding Properties

Get expert advice and popular properties in your inbox weekly.











