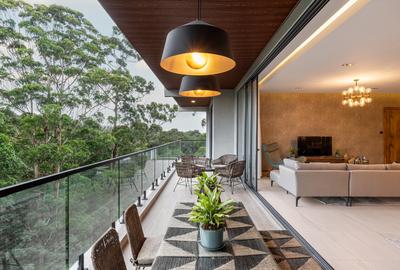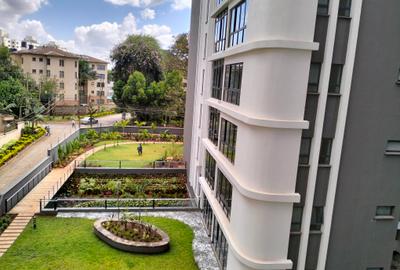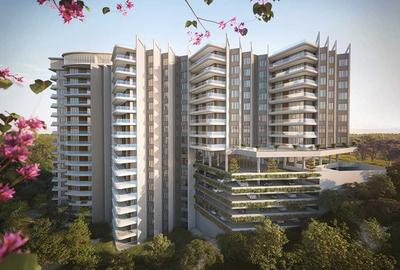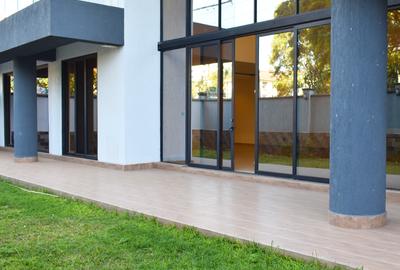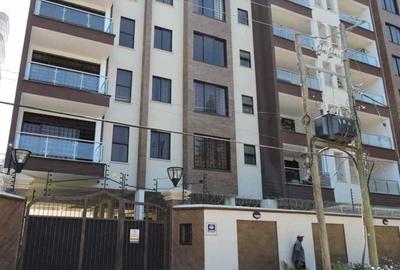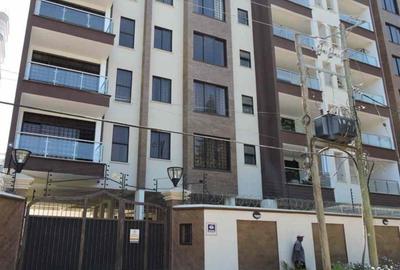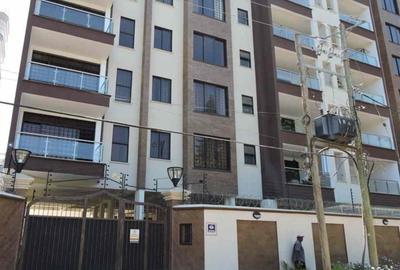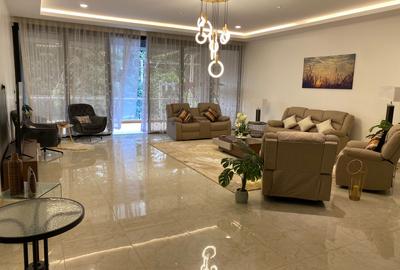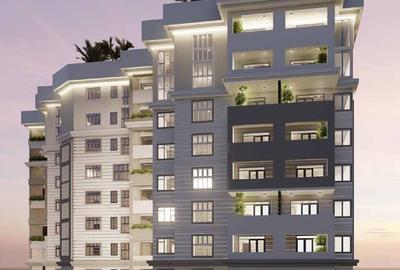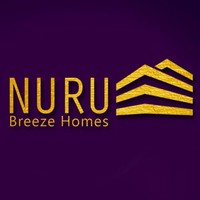Silver
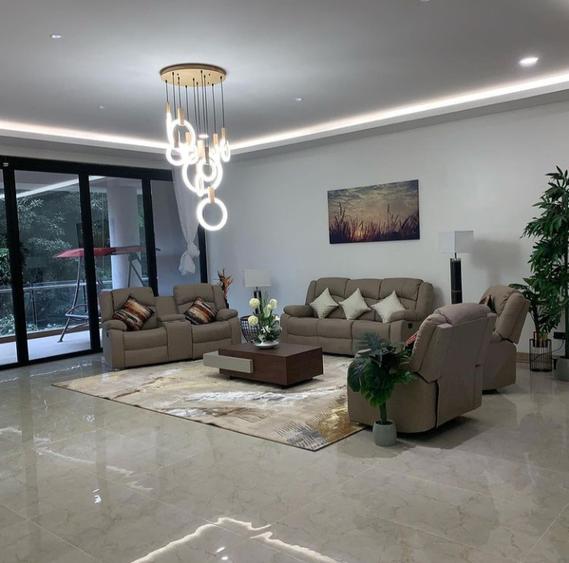
20
Mortgage Calculator
Mortgage Calculator
KSh 0
KSh 100M
3 Years
25 Years
- 0%
- 1%
- 2%
- 3%
- 4%
- 5%
- 6%
- 7%
- 8%
- 9%
- 10%
- 11%
- 12%
- 13%
- 14%
- 15%
- 16%
- 17%
- 18%
- 19%
- 20%
- 21%
- 22%
- 23%
- 24%
- 25%
- 26%
- 27%
- 28%
- 29%
- 30%
- 31%
- 32%
- 33%
- 34%
- 35%
- 36%
- 37%
- 38%
- 39%
- 40%
- 41%
- 42%
- 43%
- 44%
- 45%
- 46%
- 47%
- 48%
- 49%
- 50%
- 51%
- 52%
- 53%
- 54%
- 55%
- 56%
- 57%
- 58%
- 59%
- 60%
- 61%
- 62%
- 63%
- 64%
- 65%
- 66%
- 67%
- 68%
- 69%
- 70%
- 71%
- 72%
- 73%
- 74%
- 75%
- 76%
- 77%
- 78%
- 79%
- 80%
0 %
80 %
Amount Financed:
Standard Chartered Bank
Mortgage Calculator
Mortgage Calculator
KSh 0
KSh 100M
3 Years
25 Years
- 0%
- 1%
- 2%
- 3%
- 4%
- 5%
- 6%
- 7%
- 8%
- 9%
- 10%
- 11%
- 12%
- 13%
- 14%
- 15%
- 16%
- 17%
- 18%
- 19%
- 20%
- 21%
- 22%
- 23%
- 24%
- 25%
- 26%
- 27%
- 28%
- 29%
- 30%
- 31%
- 32%
- 33%
- 34%
- 35%
- 36%
- 37%
- 38%
- 39%
- 40%
- 41%
- 42%
- 43%
- 44%
- 45%
- 46%
- 47%
- 48%
- 49%
- 50%
- 51%
- 52%
- 53%
- 54%
- 55%
- 56%
- 57%
- 58%
- 59%
- 60%
- 61%
- 62%
- 63%
- 64%
- 65%
- 66%
- 67%
- 68%
- 69%
- 70%
- 71%
- 72%
- 73%
- 74%
- 75%
- 76%
- 77%
- 78%
- 79%
- 80%
0 %
80 %
Amount Financed:
Standard Chartered Bank
Description
Silver Decks is a premier development in Nairobi's upmarket Kyuna neighborhood, featuring some of the top amenities available right at your doorstep. With 36 apartments, 6 duplex penthouses and 3 garden villas. The development is a unique niche community, that embodies modern living with a perfect blend of privacy, expansive living spaces and convenience.
Standard amenities include; a full development back-up generator and treated borehole water supply. All homes come with state of the art security video intercoms and the sky deck features entertainment & lounge pergolas, a rooftop walking track and much more.
APARTMENT FEATURES;
~ Each home is imbued with a sense of space, with expansive floors and high ceilings that brings in natural light and ventilation – creating comfortable living spaces.
~Full back-up generator
~Main boundary wall with electric fencing and razor wire
~Borehole treated water supply with individual booster pumps
~3 high-speed passenger lifts + additional dedicated service lift with separate service lobby and staff entrance
~From 2-4 parking spots and/or a storage cube per respective unit
~Driver resting area
~CCTV in all common areas, perimeter fences, and entrances
~Kids playground with jungle gym
CLUB HOUSE
~Club house entry and reception
~12 x 5.5M indoor swimming pool with 3M all-around lounge decks
~Fully equipped gym with cardio and free weights
~Steam sauna with massage room
~Virtual golf, yoga & aerobics studio
~Social/Banquet hall and games room
~Mens & Women's changing rooms with showers and locker facilities
SKY DECK
~Rooftop walking-track
~Entertainment pergolas
~Rooftop BBQ area
~Sky Garden with outdoor seating
Read more
Specifications
Created on: 12.07.2022
Bedrooms:
4
Bathrooms:
5
Size:
381 m²
Amenities
Internal features
Backup Generator
En Suite
Fibre Internet
Walk In Closet
External features
Balcony
Lift/Elevator
Parking
BBQ
CCTV
Swimming Pool
Wheelchair Access
Electric Fence
Garden
Gym
Nearby
Bus Stop
Shopping Centre
Hospital
Scenic View
School
Mortgage Calculation
Mortgage Calculator
Mortgage Calculator
KSh 0
KSh 100M
3 Years
25 Years
- 0%
- 1%
- 2%
- 3%
- 4%
- 5%
- 6%
- 7%
- 8%
- 9%
- 10%
- 11%
- 12%
- 13%
- 14%
- 15%
- 16%
- 17%
- 18%
- 19%
- 20%
- 21%
- 22%
- 23%
- 24%
- 25%
- 26%
- 27%
- 28%
- 29%
- 30%
- 31%
- 32%
- 33%
- 34%
- 35%
- 36%
- 37%
- 38%
- 39%
- 40%
- 41%
- 42%
- 43%
- 44%
- 45%
- 46%
- 47%
- 48%
- 49%
- 50%
- 51%
- 52%
- 53%
- 54%
- 55%
- 56%
- 57%
- 58%
- 59%
- 60%
- 61%
- 62%
- 63%
- 64%
- 65%
- 66%
- 67%
- 68%
- 69%
- 70%
- 71%
- 72%
- 73%
- 74%
- 75%
- 76%
- 77%
- 78%
- 79%
- 80%
0 %
80 %
Amount Financed:
Standard Chartered Bank
Similar Properties
Contact details

Get expert advice and popular properties in your inbox weekly.
To access the facilities, please log in
Create an account to post real estate, promote and manage your information.
You forgot your password
Don't have an account? Create a new account.
To access the facilities, please log in
Create an account to post real estate, promote and manage your information.
Already have an account? Please sign in.




















