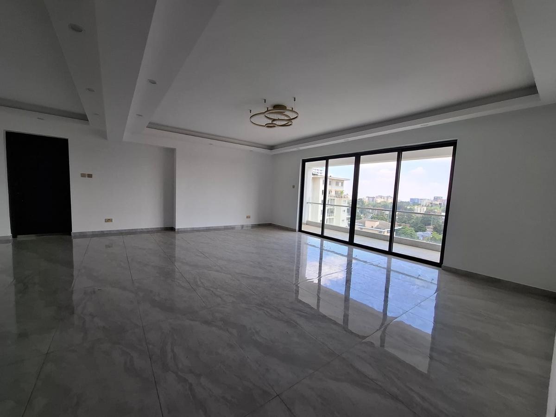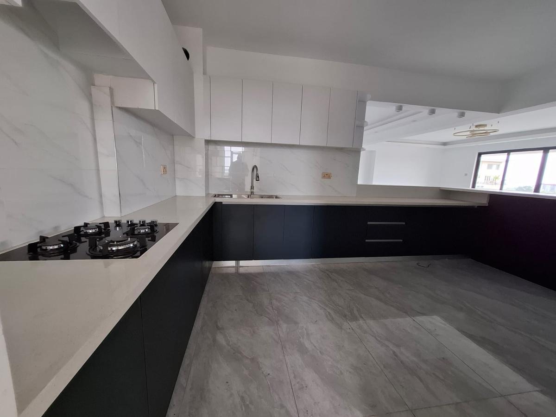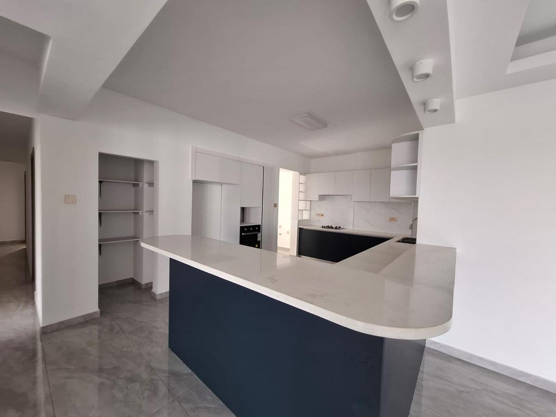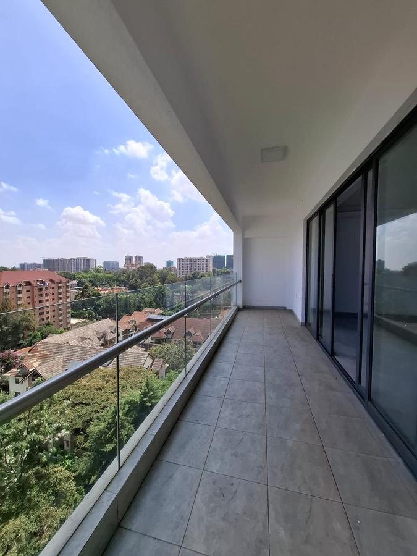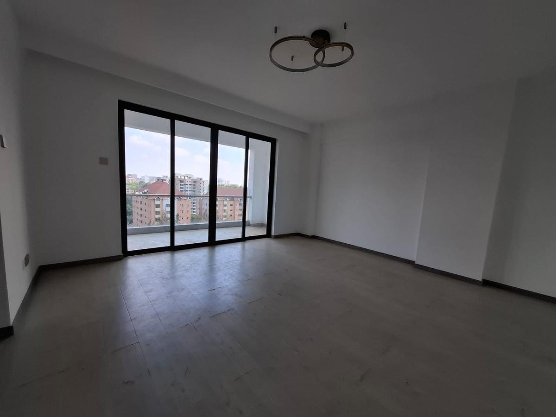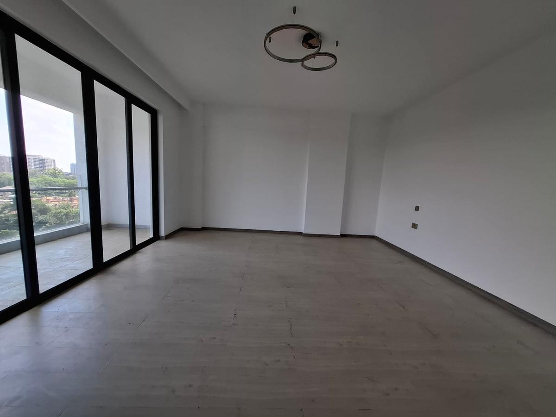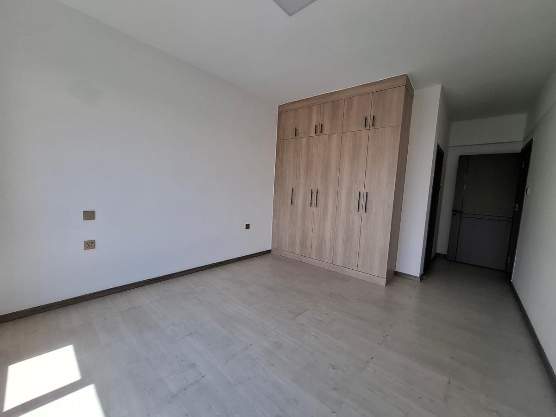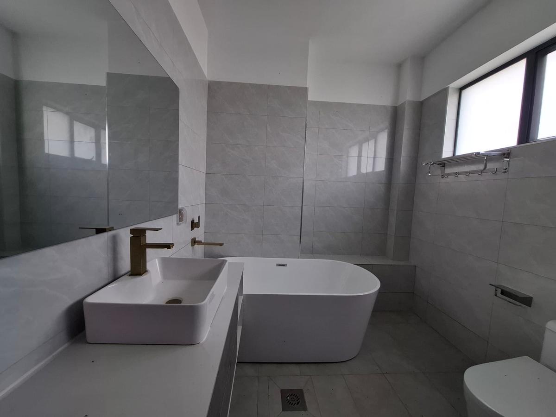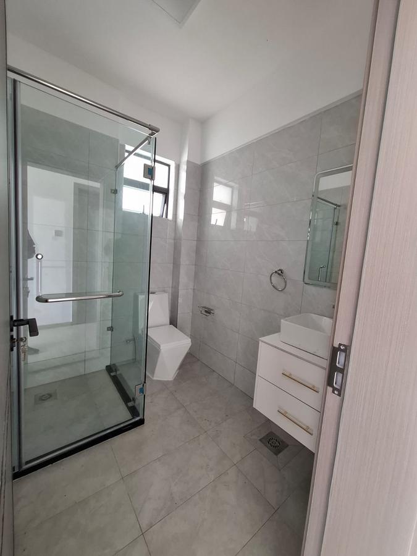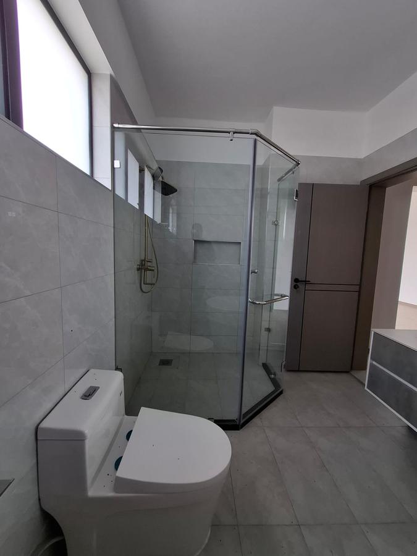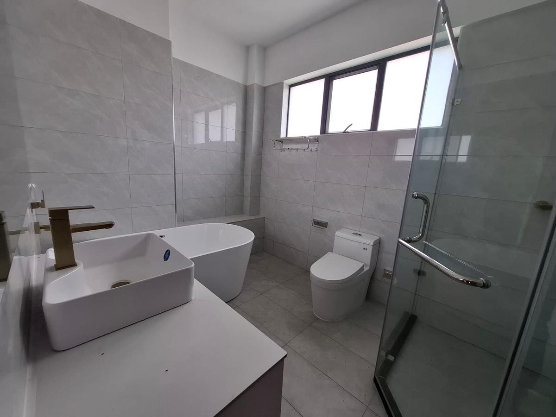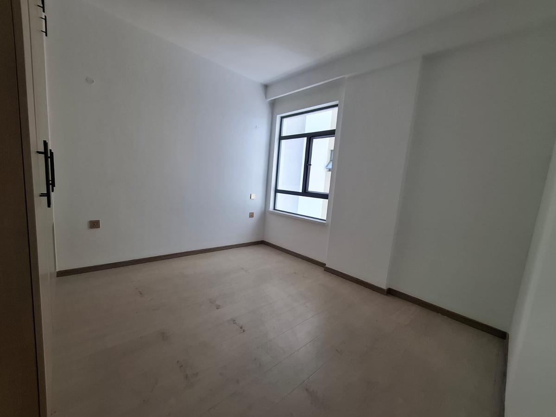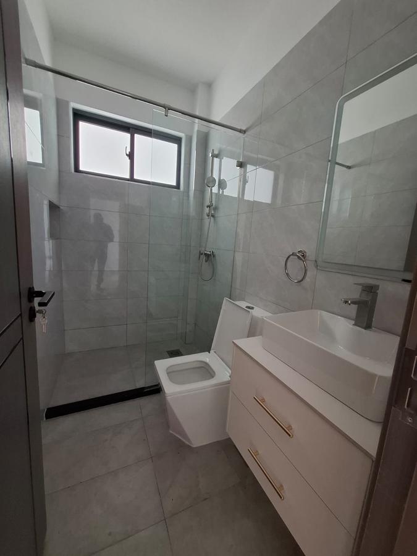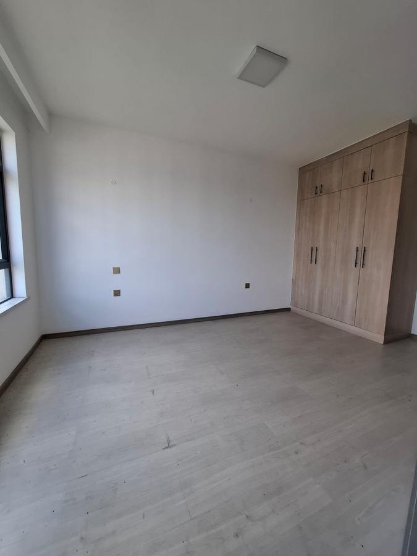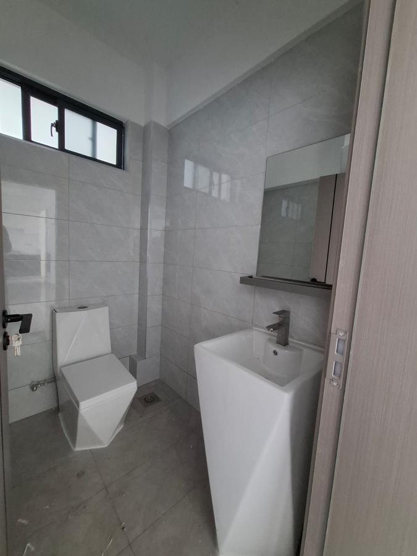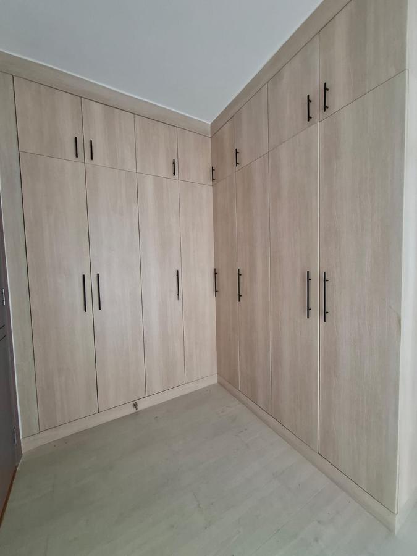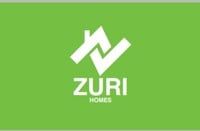Silver
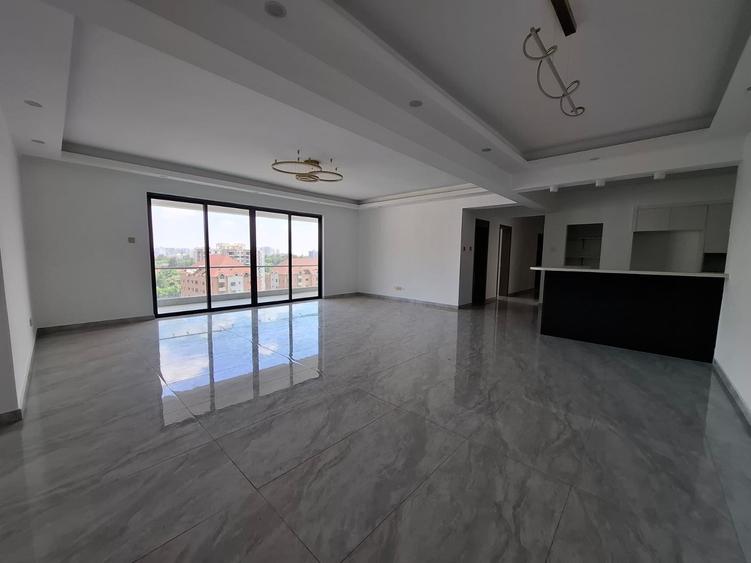
17
Report
Description
This beautifully designed 4-bedroom apartment is perfect for those who appreciate both elegance and functionality. Every bedroom is ensuite, ensuring comfort and privacy. The apartment features an open-plan, eat-in kitchen that seamlessly connects to the dining and living rooms, creating a harmonious flow of space ideal for entertaining and family living.
Key Features:
Spacious Balconies: Enjoy outdoor living with expansive balconies that merge with the open-plan spaces, offering the perfect setting to relax and capture the best moments of each season.
Top-Quality Finishes: High-end fittings throughout the apartment provide a touch of luxury.
Detached Servant's Quarter (DSQ): Additional space for staff or storage.
Boundary Wall with Electric Fence: Ensuring privacy and security.
Underground Water Storage Pool: Reliable water supply for the residence.
Clubhouse: A community space for relaxation and socializing.
Borehole: Ensures a continuous, reliable water supply.
Exterior Storage for Gas: Convenient and safe storage for gas cylinders.
Gym: Fully equipped fitness center for a healthy lifestyle.
Backup Generator: Continuous power supply during outages.
Children’s Play Area: A safe and fun space for children to play.
Public Laundry House: Convenient laundry facilities for residents.
High-Speed Lifts: Two speedy lifts for quick access to the apartments.
Ample Underground Parking: Secure parking for residents and guests.
This apartment offers incredible value, combining spacious living with high-end finishes, in a location that balances comfort, security, and convenience. Perfect for families seeking a modern, vibrant lifestyle.
Read more
Basic Info
-
Date Created 27/03/2025
Amenities
Internal features
-
Alarm|
-
Backup Generator|
-
Walk In Closet|
-
En Suite|
-
Fibre Internet
External features
-
Balcony|
-
Gym|
-
Gated Community|
-
Kids Play Area|
-
Lift/Elevator|
-
BBQ|
-
CCTV|
-
Parking|
-
Pet Friendly|
-
Electric Fence|
-
Staff Quarters|
-
Borehole|
-
Swimming Pool|
-
Garden
Nearby
-
Bus Stop|
-
Shopping Centre|
-
Hospital|
-
Scenic View|
-
School
Mortgage Calculation
Mortgage Calculator
Mortgage Calculator
KSh 0
KSh 100M
3 Years
25 Years
0 %
80 %
30,000,000 KES
Amount Financed: 30,000,000 KES
Standard Chartered Bank
Contact details
zuri Homes
Zuri Homes
Get expert advice and popular properties in your inbox weekly.


















