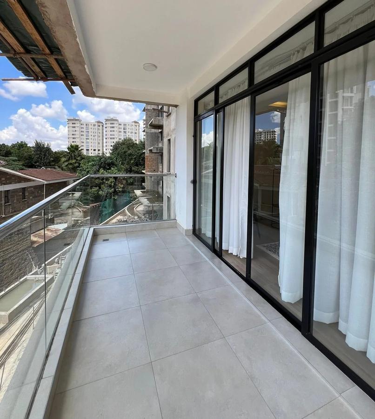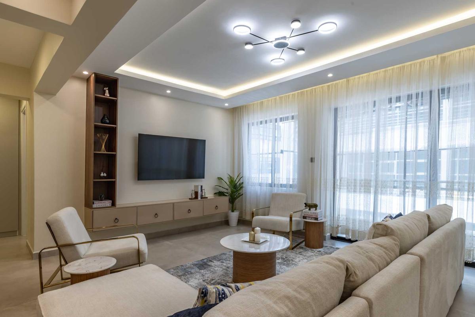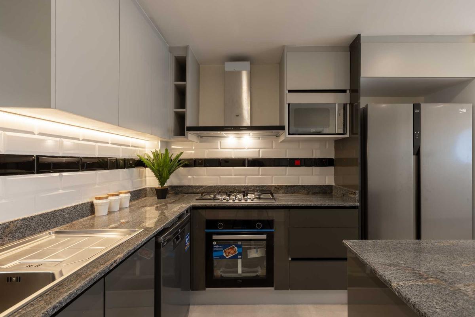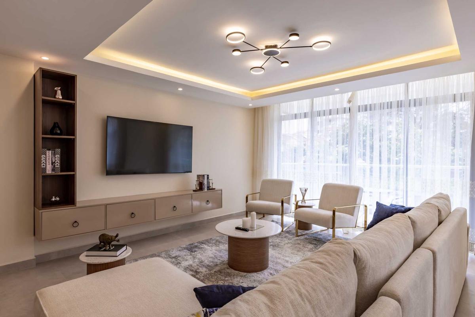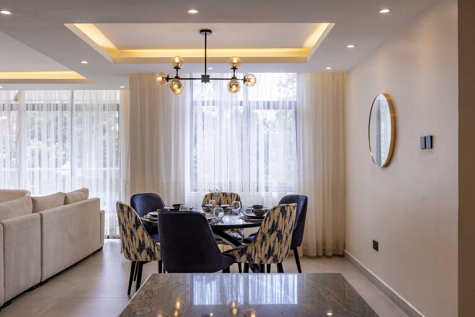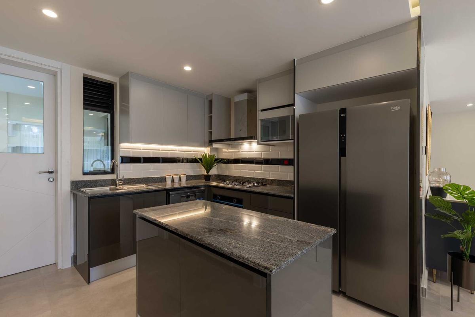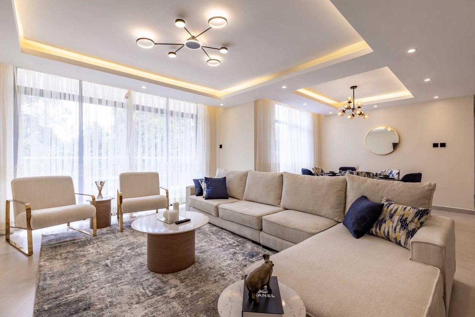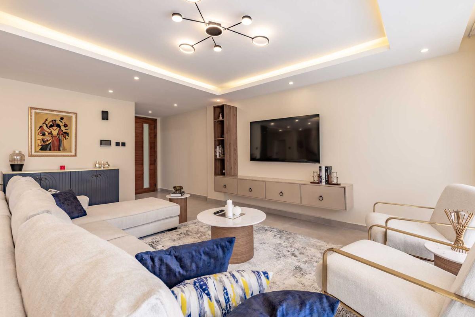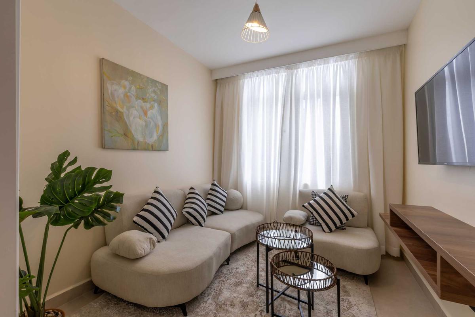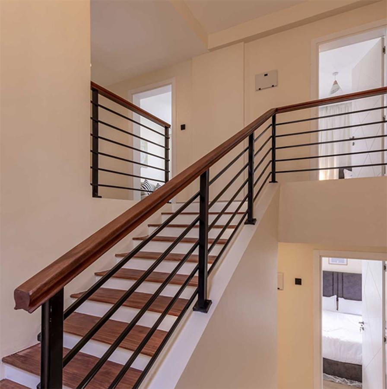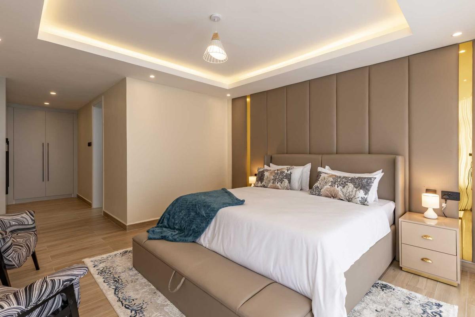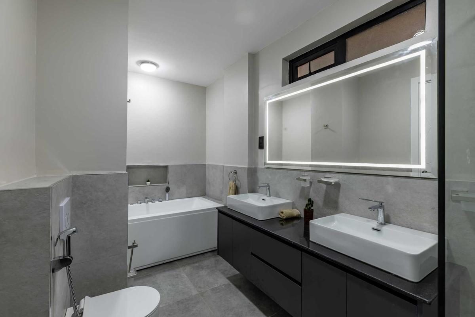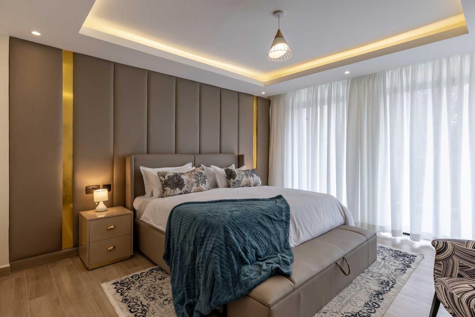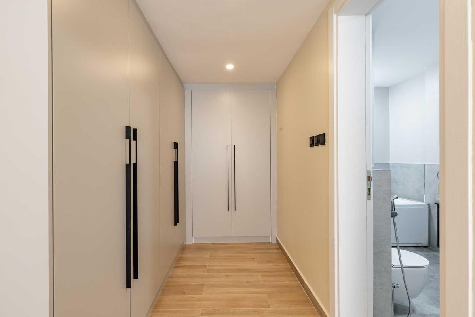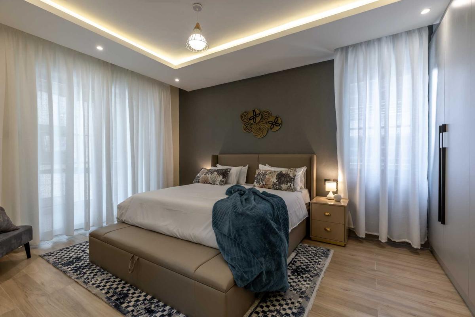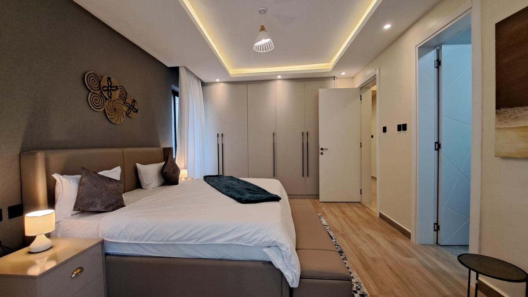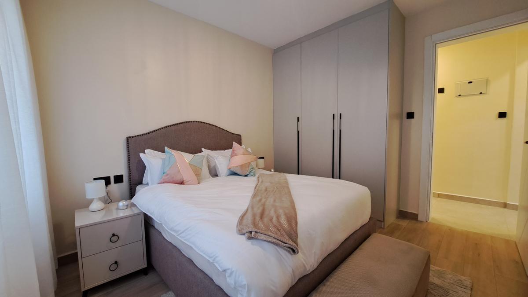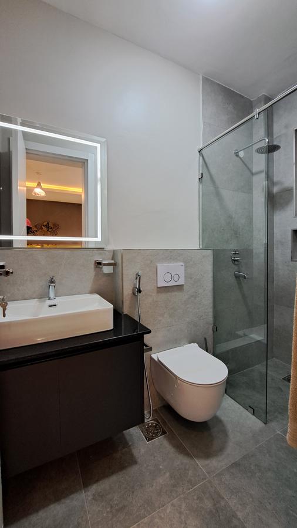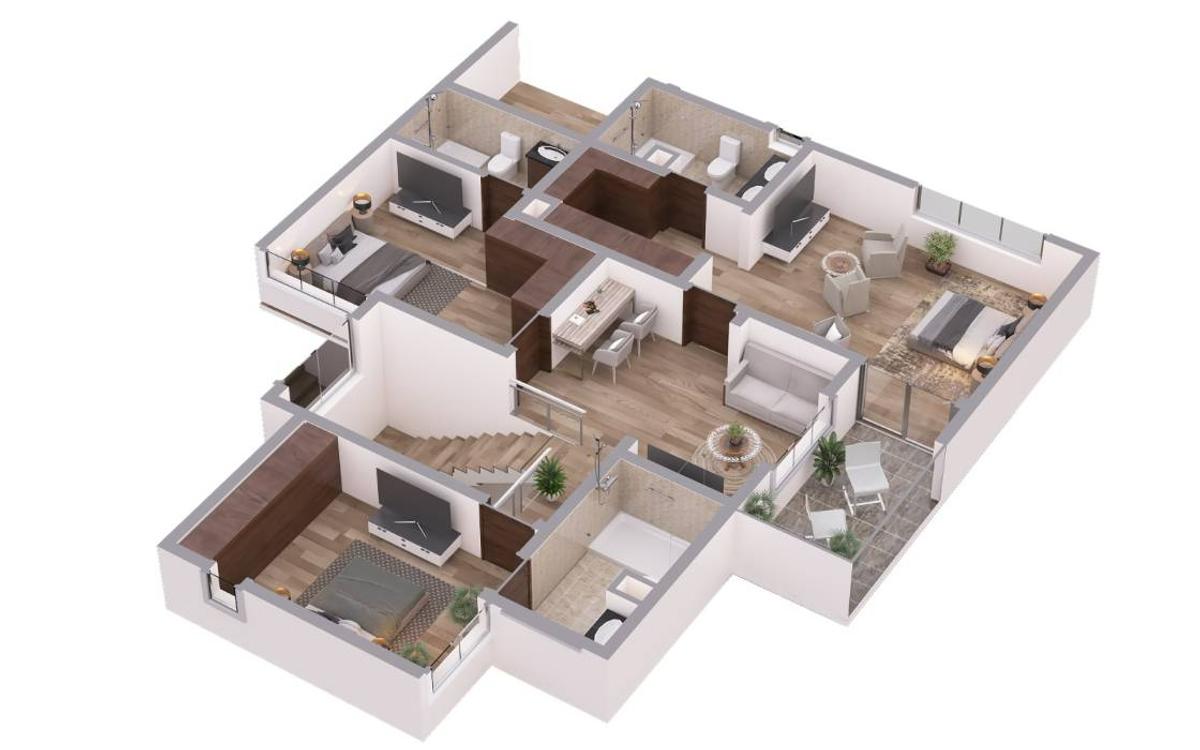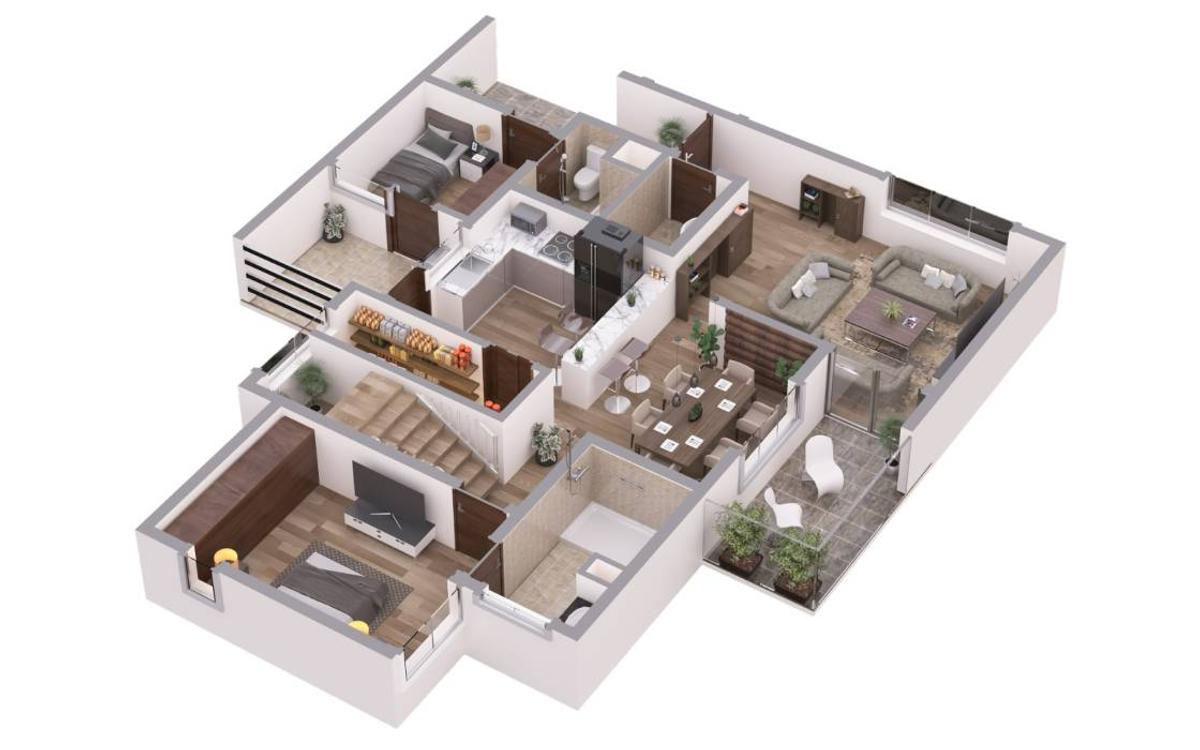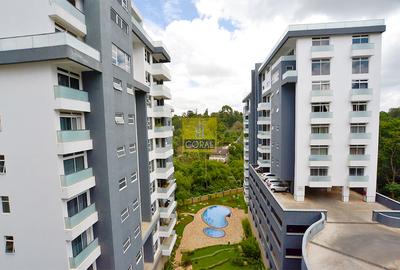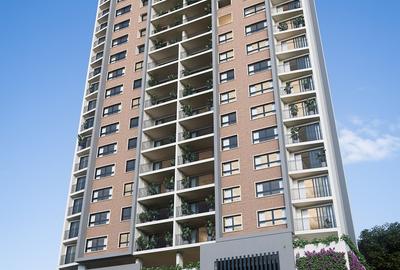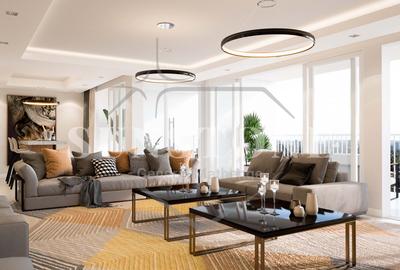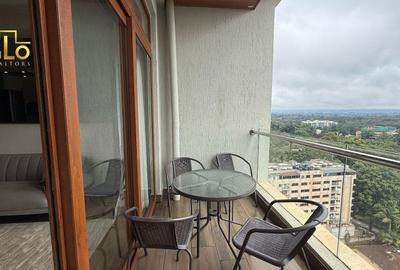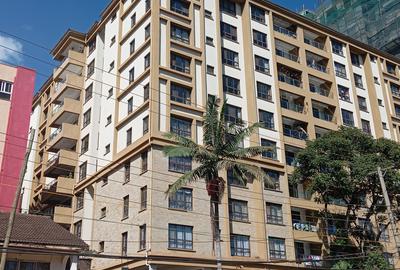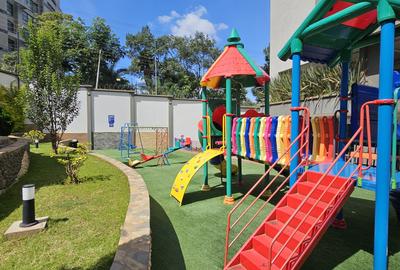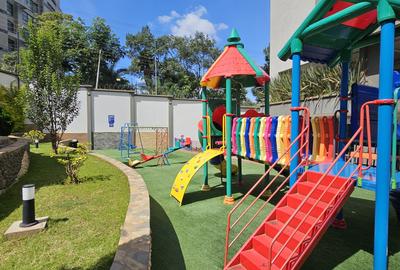Silver
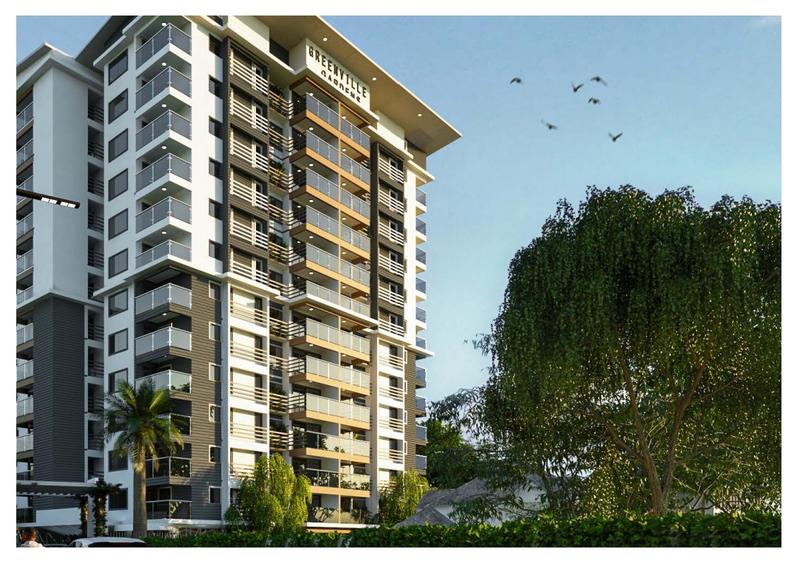
21
Plans
KSh 31,000,000
General Mathenge Road, General Mathenge, Westlands
Description
In the picturesque parts of General Mathenge, a well favored area in Nairobi lays the statement of impeccable architecture. The apartments are designed with immense attention to detail and a fine blend of spaces to allow functional flows while ensuring utmost privacy. The apartments lend a beguiling charm to the intricately designed spaces that offer open-plan and modern living arrangements of;
● 2 bedroom apartments selling from 125,740 Usd - 110sqm
● 3 bedroom apartments selling from 163,618 Usd - 150sqm
Floor to ceiling windows, high end finishes and spectacular views are some of the things that will ensure the apartments are the perfect place to live. The Sky-club extravaganza located at the rooftop overlooking a perfect skyline view is the focal point of the project, ideal for unwinding at the end of the day.
The spaces have been thoughtfully created to evoke the senses. Serene Entrance water features and a luxury concierge will set the tone for overall ambience, allowing occupants every conceivable luxury under one roof. The residences are situated in a serene locale with easy access to Schools, Hospitals, Hotels & Restaurants, & Shopping malls.
Property Features
Outdoor features:
• Electronic Vehicle Charging Port
• Heated Swimming pool
• Steam room& sauna
• Club House
• Multiple Balconies
• Water Feature
• Landscaped Gardens
• Children’s Playground
• Electric Fence
• External Lighting
• Walking /Jogging Track
• Standby generator
• Electronic main gate.
• Intelligent systems
Indoor features:
• Alarm System
• Intercom
• Ensuite
• Built-in wardrobes
• Internet Access
• High speed lifts
Eco features:
• Solar panels
• Solar water heater
• Borehole
Availability on sale;
- 2 bedroom apartments selling from 125,740 Usd - 110 sqm
- 3 bedroom apartments selling from 163,618 Usd - 150 sqm
- 4 bedroom duplex is only one left on 13th floor going at KES 31M. rest are sold out.
For more information
call us now
07622****phone_0
View Number
- Elitors Agencies.
Read more
Specifications
Created on: 10.04.2025
Bedrooms:
4
Bathrooms:
4
Size:
247 m²
Amenities
Internal features
Alarm
Backup Generator
En Suite
Fibre Internet
Walk In Closet
External features
Balcony
BBQ
CCTV
Electric Fence
Borehole
Garden
Lift/Elevator
Gym
Parking
Staff Quarters
Swimming Pool
Wheelchair Access
Kids Play Area
Gated Community
Nearby
Bus Stop
Shopping Centre
Golf Course
Hospital
Scenic View
School
Points of interest
Transport

Pride Drive Limited
Means of transport
approx.
488
m

Car Wash
Means of transport
approx.
593
m

Auto Kenya
Means of transport
approx.
807
m

Megnet Limited
Means of transport
approx.
937
m
School

My School (Montessori)
Education
approx.
591
m

Westlands Primary School
Education
approx.
597
m

White Cottage
Education
approx.
1356
m

Visa Oshwal Primary School
Education
approx.
1469
m
Recreation

Spring Valley Supermarket (1979)
Supermarket
approx.
553
m

The Pot Belly Resturant & Bar
Restaurants
approx.
613
m

Spring Valley Shopping Centre
Supermarket
approx.
641
m

Mohinders
Restaurants
approx.
652
m
Mortgage Calculation
Mortgage Calculator
Mortgage Calculator
KSh 0
31,000,000
KSh 100M
3 Years
3 Years
25 Years
0 %
0 %
80 %
31,000,000 KES
Amount Financed: 31,000,000 KES
Standard Chartered Bank
Similar Properties
Contact details
ELIJAH MUTISYA PROPERTY CONSULTANT
Elitors Agencies

Get expert advice and popular properties in your inbox weekly.






















