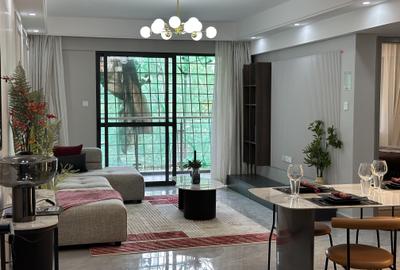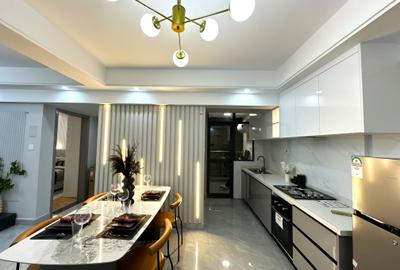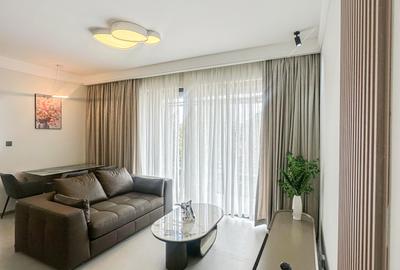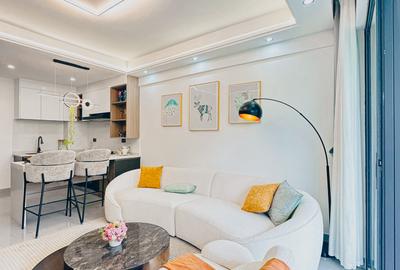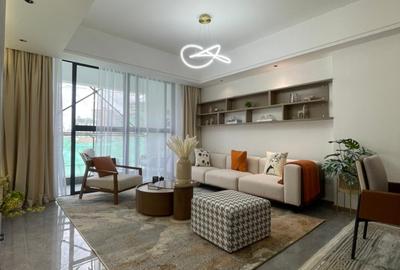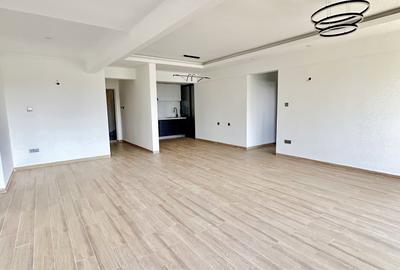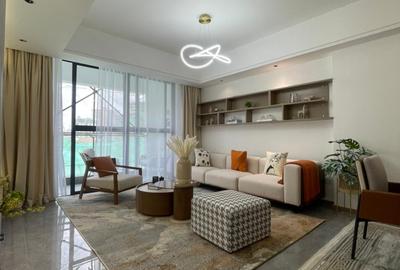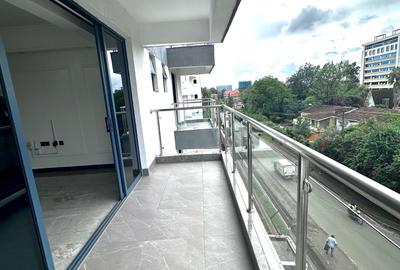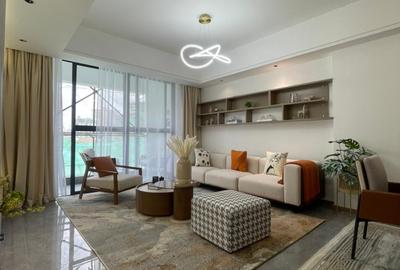i
Your ad is not yet public. Fill in info and add images to increase chances
for sale
Continue publishing
Silver
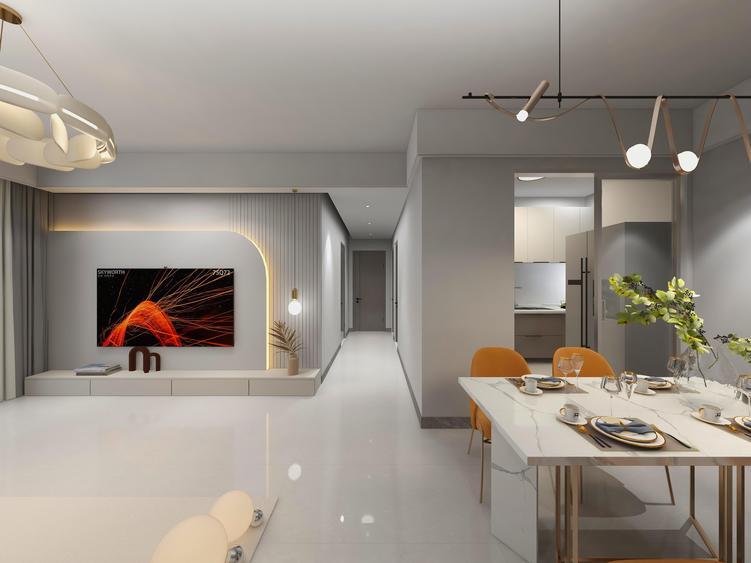
KSh 18,200,000
Mogotio Rd, Westlands Area, Westlands
Report
Description
📍 Location: Westlands, Mogotio Road (Near GTC Mall, Sarit Center & Villa Rosa Kempinski)
📅 Completion: Q4 2026
📞 Contact Us:
+254 ****phone_0
View Number
for details, reservations & viewing arrangements
🏡 A Masterpiece of Elegance & Convenience
Rising 24 floors into Nairobi’s skyline, Citi Rise Residency offers an unparalleled living experience in one of the city's most prestigious locations. With sophisticated design, premium finishes, and world-class amenities, this is where luxury meets functionality.
🏠 Apartment Options & Pricing
2-Bedroom Apartments
✅ 86.77 SQM – From KES 11.7M
✅ 89.27 SQM – From KES 12M
✅ 95.46 SQM – From KES 12.5M
✅ 95.96 SQM – From KES 12.6M
3-Bedroom Apartments
✅ 115.31 SQM – From KES 15.1M
✅ 118.50 SQM – From KES 15.5M
3-Bedroom + DSQ Apartments
✅ 139.95 SQM – From KES 17.7M
✅ 140.42 SQM – From KES 17.9M
✅ 141.84 SQM – From KES 18.1M
✅ 142.39 SQM – From KES 18.2M
🌟 Premium Amenities for a Lavish Lifestyle
🏊 Heated Rooftop Swimming Pool – Unwind with breathtaking views
🧘 Yoga & Sauna Rooms – Relax and rejuvenate
🏋️ Fully Equipped Modern Gym – Stay fit with state-of-the-art facilities
👶 Kids' Play Area – Safe and fun space for children
🌇 Rooftop Terrace & Resting Lounge with Café – Perfect for relaxation and socializing
🚗 6 Levels of Ample Parking – Hassle-free convenience
💡 Borehole & Full Backup Generator – Reliable water & power supply
📡 Access Card & Video Intercom – Advanced security features
🎥 CCTV & 24-Hour Security – Peace of mind guaranteed
🚀 High-Speed Lifts – Effortless access
🛋️ Fitted Kitchen & In-Built Washer/Dryer Machine – Modern convenience at its best
💰 Flexible Payment Plan
✅ Spread payments for up to 25 months
✅ Secure your unit today & own a piece of Nairobi’s skyline!
📞 Call/WhatsApp
+254 ****phone_0
View Number
for more details & viewing bookings.
🏡 Luxury | Convenience | Investment – Citi Rise Residency, Your Perfect Home in Westlands!
Read more
Specifications
Created on: 06.12.2023
Bedrooms:
3
Bathrooms:
4
Size:
142 m²
Amenities
Internal features
Aircon
Alarm
Backup Generator
En Suite
Fibre Internet
Walk In Closet
External features
Balcony
Lift/Elevator
Parking
BBQ
CCTV
Swimming Pool
Electric Fence
Garden
Gym
Staff Quarters
Borehole
Wheelchair Access
Kids Play Area
Gated Community
Pet Friendly
Nearby
Bus Stop
Shopping Centre
Golf Course
Hospital
Scenic View
School
Points of interest
Transport

Mash Auto
Means of transport
approx.
592
m

Kingsway Tyres
Means of transport
approx.
613
m

Westlands Taxi Stand
Means of transport
approx.
766
m

Shell
Means of transport
approx.
779
m
School

Visa Oshwal Primary School
Education
approx.
436
m

White Cottage
Education
approx.
539
m

Hospital Hill Primary School
Education
approx.
608
m

Oshwal College
Education
approx.
642
m
Recreation

Muthithi Place
Supermarket
approx.
373
m

Gallileo Lounge
Restaurants
approx.
454
m

Soin Shopping Arcade
Supermarket
approx.
567
m

Unknown
Recreation
approx.
1557
m
Similar Properties

Get expert advice and popular properties in your inbox weekly.
