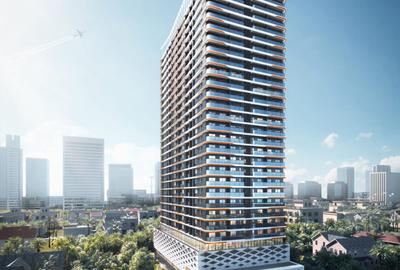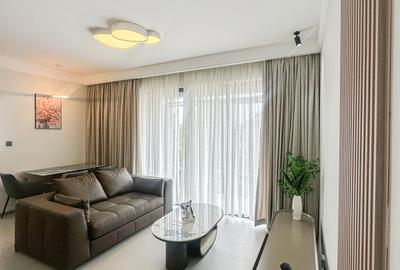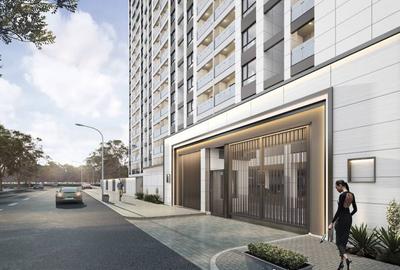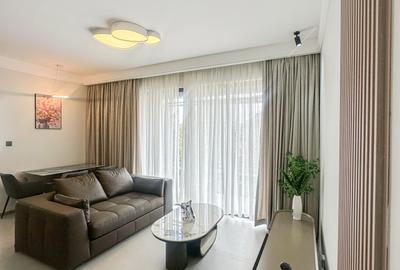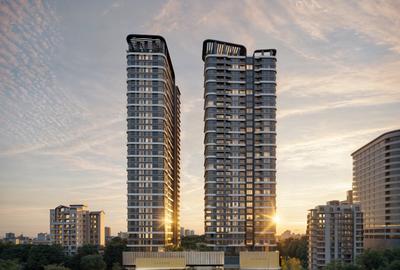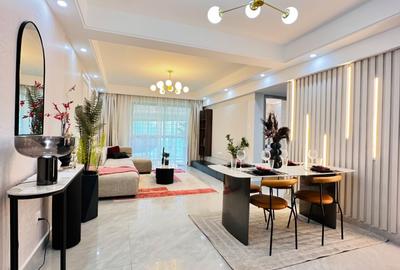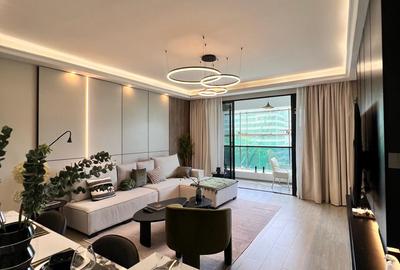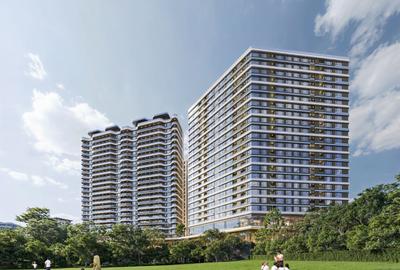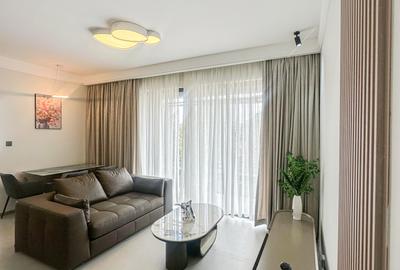Silver
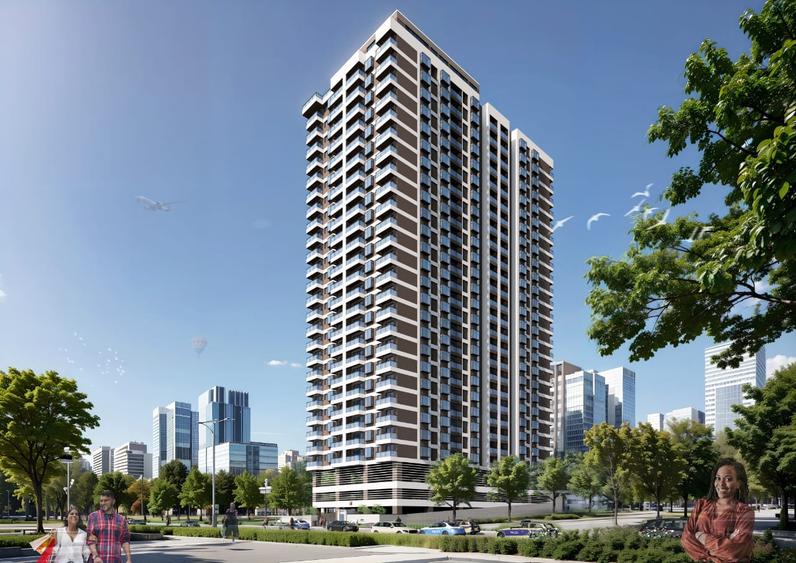
5
Plans
Description
stunning 24-floor residential masterpiece offers a prestigious address, a lifestyle of unparalleled convenience and sophistication.
Residency comprises of
1. Two bedroom
86.77 sqm from 11.7M
89.27sqm from 12M
95.46sqm from 12.5M
95.96sqm from 12.6M
2.Three Bedroom + DSQ
139.95sqm from 17.7M
140.42sqm from 17.9M
141.84sqm from 18.1M
142.39sqm from 18.2M
Amenities:
* Heated rooftop swimming pool
* Fully Equipped Modern Gym
* Kids play Area
* Rooftop Terrace
* Resting Lounge & Cafe
* Borehole
* Full backup Generator
* High speed lifts
* Access Card & Video intercom
* CCTV & 24h security
•Ample Parking Spaces (6levels)
* Wash and dryer machine
* Fitted kitchen
Enjoy a Payment plan of up to 26months
20% deposit
Balance till end of 2026
Completion: End of 2026
Read more
Specifications
Created on: 08.04.2025
Bedrooms:
2
Bathrooms:
2
Amenities
Internal features
Aircon
Alarm
Backup Generator
En Suite
Serviced
Walk In Closet
External features
Balcony
BBQ
CCTV
Electric Fence
Borehole
Garden
Wheelchair Access
Swimming Pool
Parking
Lift/Elevator
Gym
Gated Community
Kids Play Area
Pet Friendly
Nearby
Bus Stop
Golf Course
Hospital
Scenic View
School
Sea View
Shopping Centre
Mortgage Calculation
Mortgage Calculator
Mortgage Calculator
KSh 0
11,700,000
KSh 100M
3 Years
3 Years
25 Years
0 %
0 %
80 %
11,700,000 KES
Amount Financed: 11,700,000 KES
Standard Chartered Bank
Similar Properties
Contact details
Pivot Edge Homes LTD.
Pivot Edge Homes LTD.

Get expert advice and popular properties in your inbox weekly.





