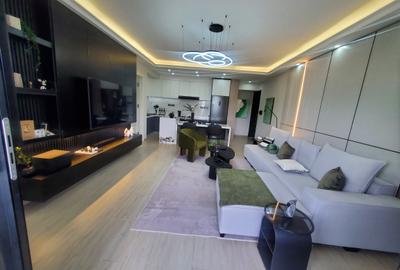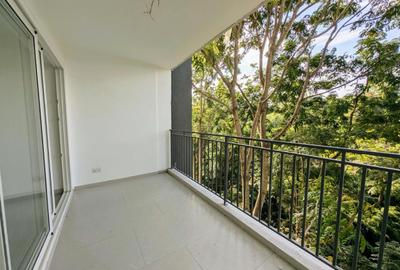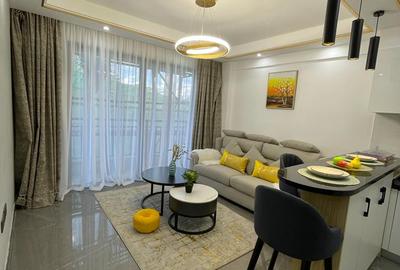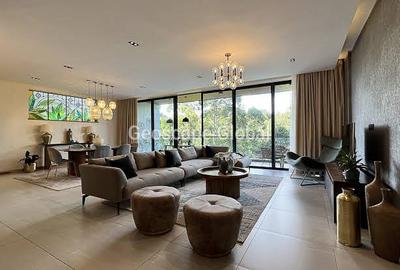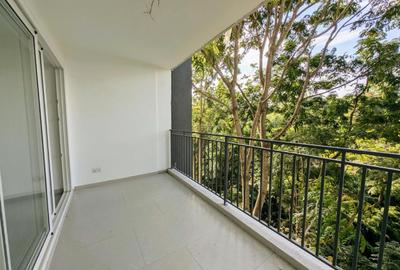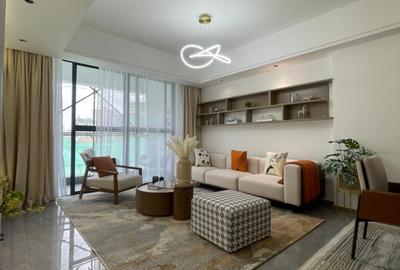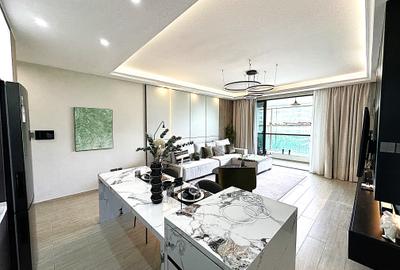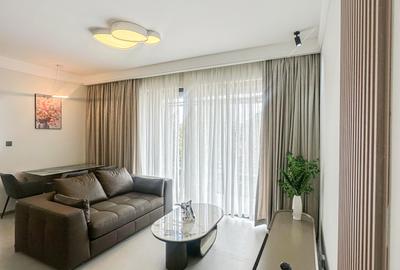Silver
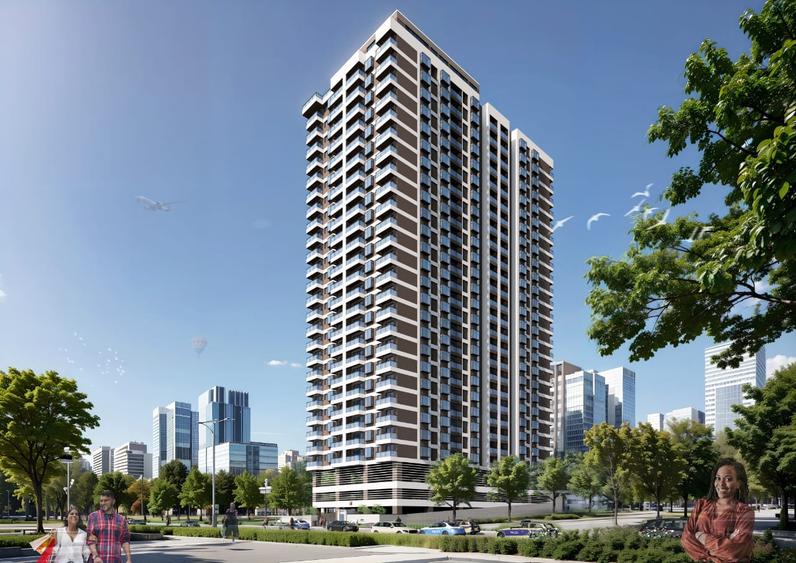
5
Plans
Description
stunning 24-floor residential masterpiece offers a prestigious address, a lifestyle of unparalleled convenience and sophistication.
Residency comprises of
1. Two bedroom
86.77 sqm from 11.7M
89.27sqm from 12M
95.46sqm from 12.5M
95.96sqm from 12.6M
2.Three Bedroom + DSQ
139.95sqm from 17.7M
140.42sqm from 17.9M
141.84sqm from 18.1M
142.39sqm from 18.2M
Amenities:
* Heated rooftop swimming pool
* Fully Equipped Modern Gym
* Kids play Area
* Rooftop Terrace
* Resting Lounge & Cafe
* Borehole
* Full backup Generator
* High speed lifts
* Access Card & Video intercom
* CCTV & 24h security
•Ample Parking Spaces (6levels)
* Wash and dryer machine
* Fitted kitchen
Enjoy a Payment plan of up to 26months
20% deposit
Balance till end of 2026
Completion: End of 2026
Read more
Specifications
Created on: 08.04.2025
Bedrooms:
2
Bathrooms:
2
Amenities
Internal features
Aircon
Alarm
Backup Generator
En Suite
Serviced
Walk In Closet
External features
Balcony
BBQ
CCTV
Electric Fence
Borehole
Garden
Wheelchair Access
Swimming Pool
Parking
Lift/Elevator
Gym
Gated Community
Kids Play Area
Pet Friendly
Nearby
Bus Stop
Golf Course
Hospital
Scenic View
School
Sea View
Shopping Centre
Mortgage Calculation
Similar Properties
Contact details
Pivot Edge Homes LTD.
Pivot Edge Homes LTD.

Get expert advice and popular properties in your inbox weekly.





