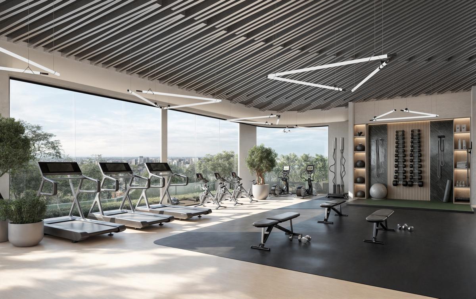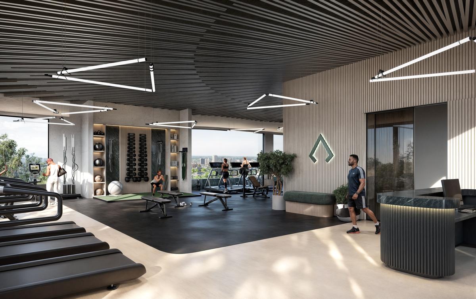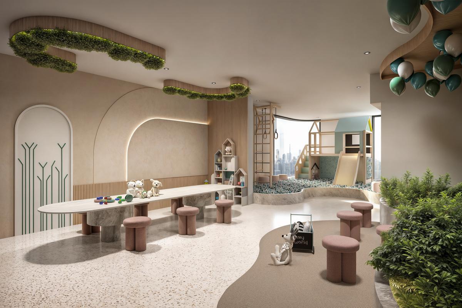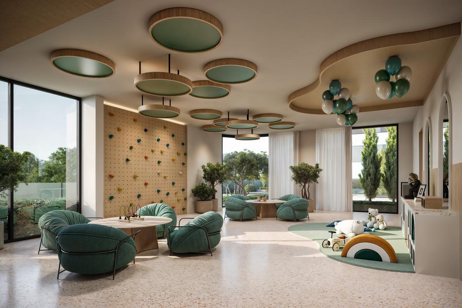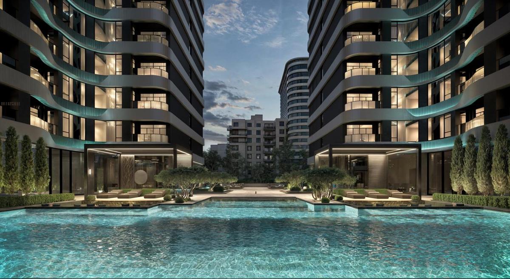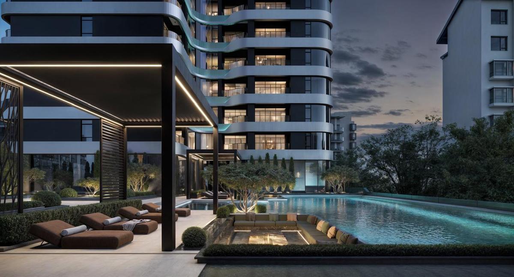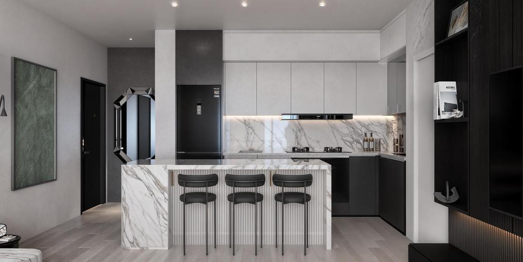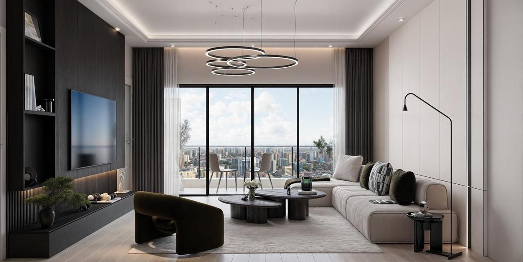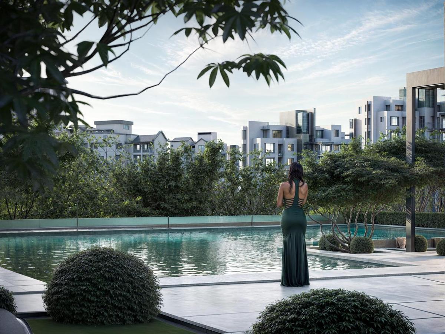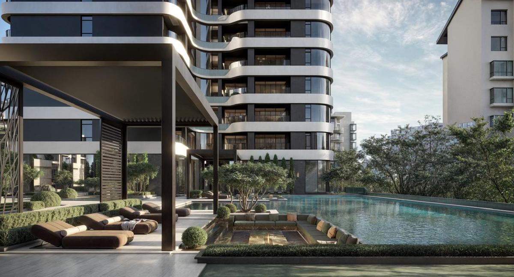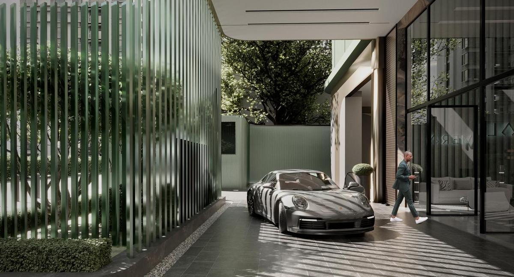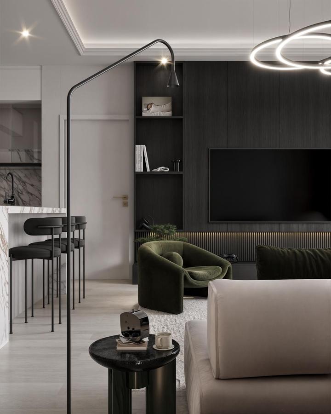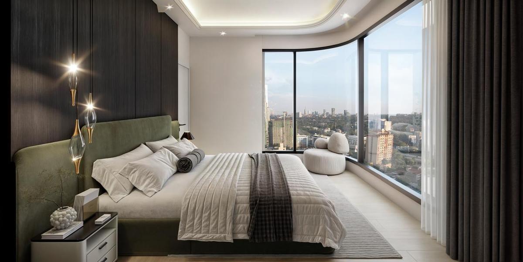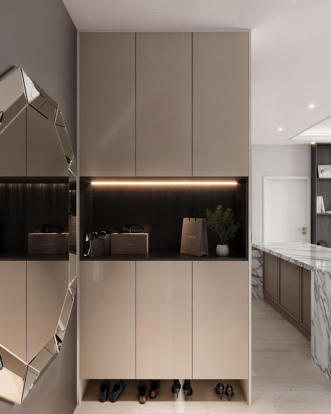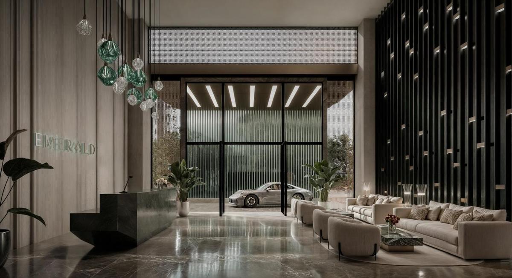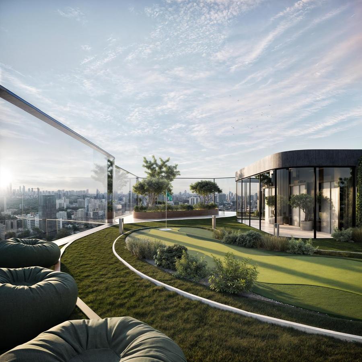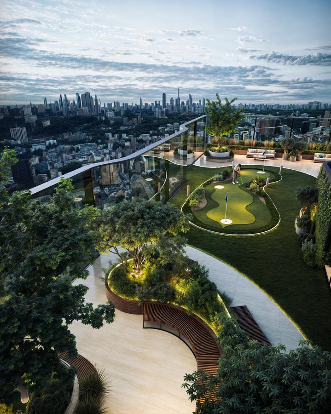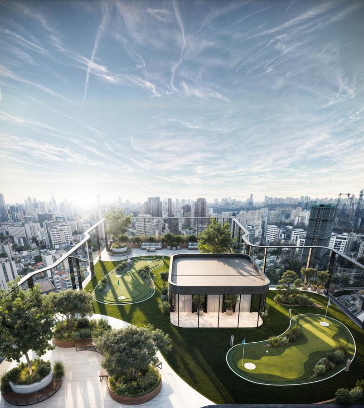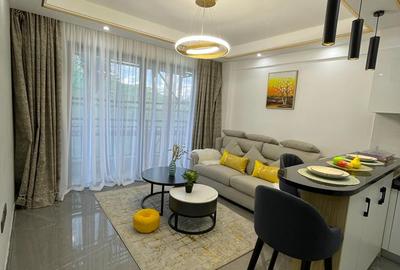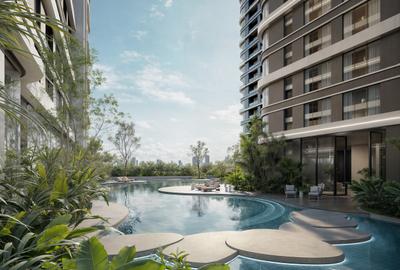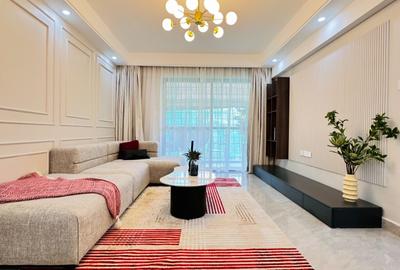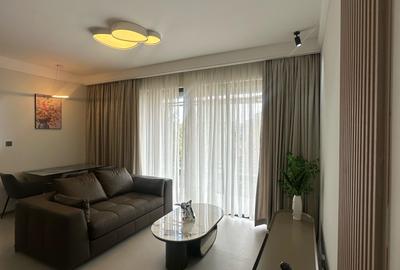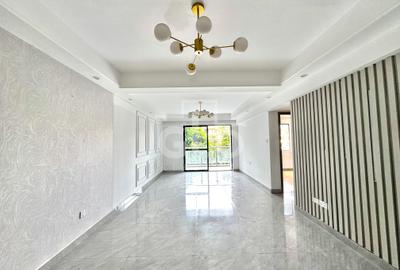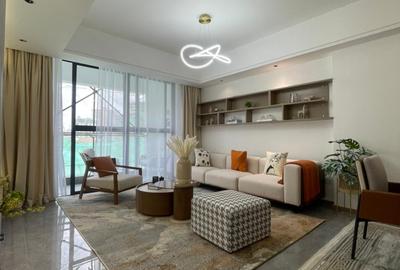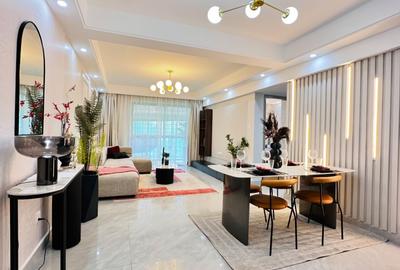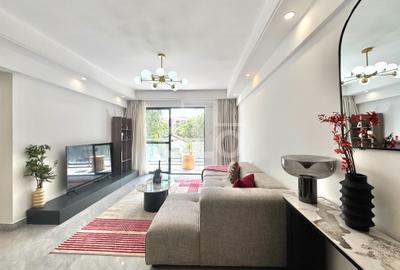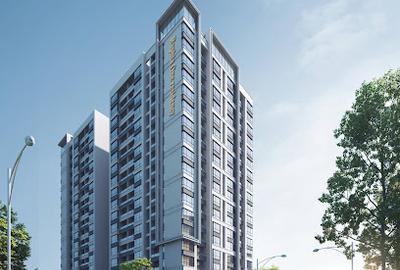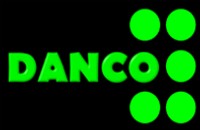Silver
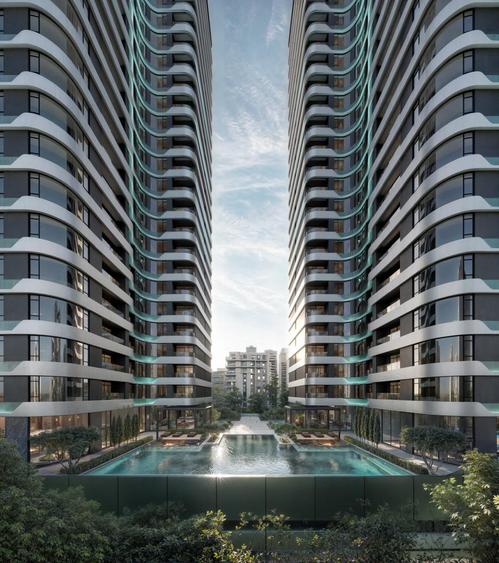
19
KSh 11,800,000
Westlands Area, Westlands
Description
**EMERALD SPRINGS – Affordable Luxury Apartments in the Heart of Westlands**
**The Development**
Emerald Springs is a premier residential development situated on Plot 13, Westlands Road. This exclusive project features two modern blocks, each rising 29 floors and housing a total of 450 units across 0.7 acres of prime real estate. Designed with spacious living in mind, Emerald Springs offers larger units compared to other developments in the Westlands area. Each floor accommodates 9 units: 3 two-bedroom and 6 one-bedroom apartments, catering to a variety of lifestyles and preferences.
**Key Features & Amenities**
Emerald Springs redefines luxury living with state-of-the-art facilities and thoughtfully designed spaces:
- **Smart Facial Recognition System**: Ensures secure access for residents and guests, leading to a spacious basement parking area and three additional levels of parking.
- **Elegant Reception Area**: A sophisticated space to welcome guests and residents.
- **Fourth-Floor Leisure Haven**: Dedicated to wellness and recreation, this floor includes:
- A breathtaking **400 sqm infinity pool**, adorned with emerald tiles and pearl lighting, seamlessly connecting the two blocks.
- A serene **Zen garden** with a lounge for relaxation.
- A **coffee shop**, **adult gaming area**, and a **kids’ play zone** for family-friendly entertainment.
- A fully equipped **gym** with a lounge, **yoga studio**, and **sauna**, all featuring elegant emerald-green accents.
- A **rooftop lounge** and **mini golf course** for leisure and entertainment with panoramic views.
**Apartment Layouts & Views**
Emerald Springs offers unparalleled views of Nairobi’s most iconic landmarks. Block A captures the mesmerizing sunsets over Westlands, while Block B faces east, offering stunning sunrise vistas. Residents will enjoy sweeping views of Waiyaki Way, Riverside, Brookside, Karura Forest, Parklands, and the Nairobi CBD. The skyline is further enhanced by the presence of iconic hotels such as Kempinski, JW Marriott, and Hyatt.
**Apartment Details**
- **2-Bedroom Apartments (94 sqm)**:
- **Smart Lock Entry**: A convenient shoe and key area at the entrance.
- **Open-Plan Kitchen**: An L-shaped design measuring 4.2 meters wide, equipped with a 4-burner cooker, oven, and extractor for a premium cooking experience.
- **Spacious Living Room**: A 4.4-meter-wide living area opens to a 7 sqm balcony, perfect for outdoor furniture and décor.
- **Master Bedroom**: A luxurious 14 sqm retreat with floor-to-ceiling curved glass offering 270° views. The ensuite bathroom (3.7 sqm) features a window for natural light.
- **Secondary Bedroom**: A comfortable 11.04 sqm space with a semi-ensuite bathroom (4.5 sqm) that includes space for a washer and dryer.
- **1-Bedroom Apartments (58 sqm)**:
- **Investment Potential**: Comprising 70% of the development, these units are ideal for investors, given their proximity to Westlands’ top amenities, including shopping malls, 5-star restaurants, and hospitals.
- **Functional Design**: Features a shoe and key area at the entrance, with space for a washer and dryer adjacent to the bathroom.
- **Spacious Layout**: The L-shaped kitchen flows into a 3.6-meter-wide living room—more generous than the standard 3-meter spaces offered by competitors.
- **Ensuite Bedroom**: A 12 sqm bedroom with a 5 sqm bathroom accessible from both the bedroom and living area.
- **Balcony Options**: Choose between a straight balcony with 180° views or a curved balcony offering 270° panoramic views (4.6 sqm).
**Why Emerald Springs?**
Emerald Springs is more than just a residential development—it’s a lifestyle destination. Combining affordability with luxury, this project offers spacious layouts, world-class amenities, and breathtaking views, making it the perfect choice for homeowners and investors alike. Located in the vibrant heart of Westlands, Emerald Springs is your gateway to sophisticated urban living.
Read more
Specifications
Created on: 07.03.2025
Bedrooms:
2
Bathrooms:
2
Size:
94 m²
Amenities
Internal features
Alarm
Backup Generator
En Suite
Fibre Internet
Aircon
External features
Balcony
BBQ
CCTV
Borehole
Garden
Wheelchair Access
Swimming Pool
Parking
Lift/Elevator
Gym
Gated Community
Kids Play Area
Pet Friendly
Nearby
Bus Stop
Hospital
Scenic View
School
Shopping Centre
Golf Course
Mortgage Calculation
Mortgage Calculator
Mortgage Calculator
KSh 0
11,800,000
KSh 100M
3 Years
3 Years
25 Years
0 %
0 %
80 %
11,800,000 KES
Amount Financed: 11,800,000 KES
Standard Chartered Bank
Similar Properties
Contact details

Get expert advice and popular properties in your inbox weekly.




















