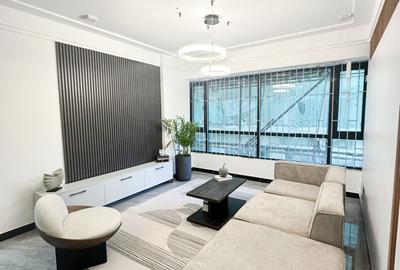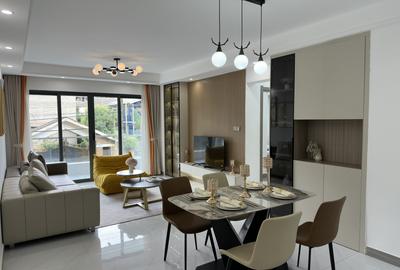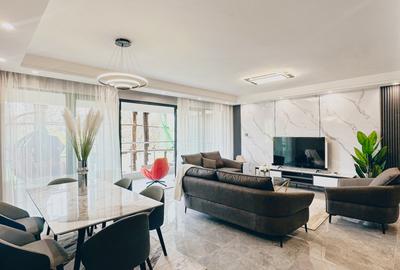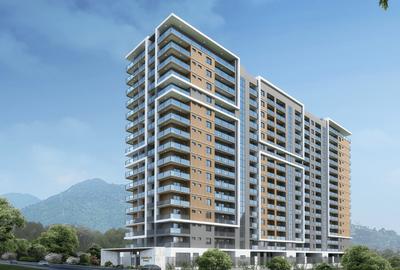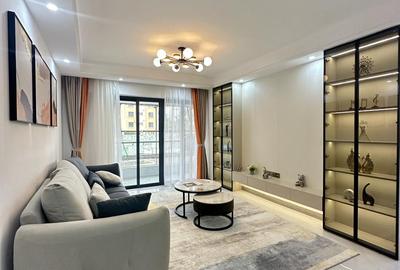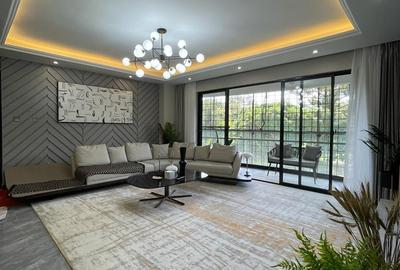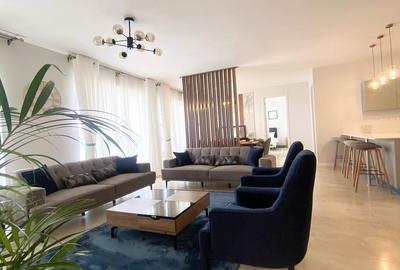i
Your ad is not yet public. Fill in info and add images to increase chances
for sale
Continue publishing
Silver
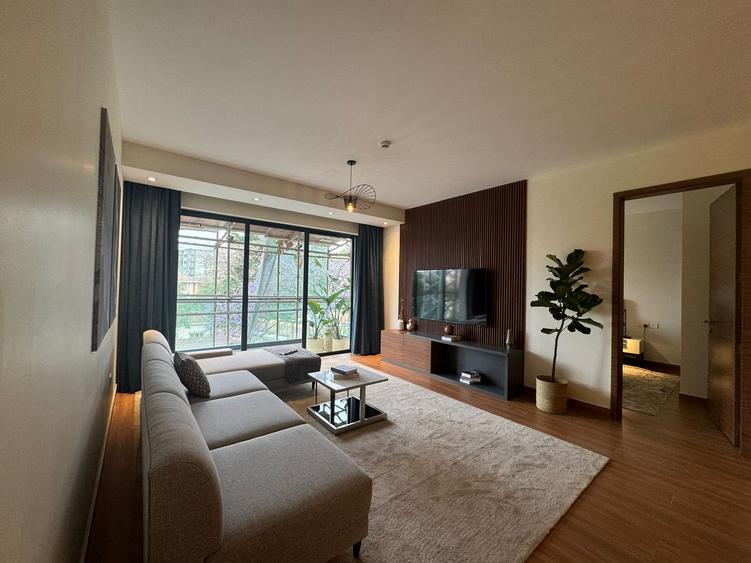
Before you leave
Are you sure that you have seen these properties?
KSh 7,000,000
Nairobi, Kileleshwa
2 rms
KSh 11,500,000
Nairobi, Kileleshwa
3 rms
KSh 13,000,000
Nairobi, Kileleshwa
3 rms
KSh 19,000,000
Nairobi, Kileleshwa
3 rms
1200 ft²
KSh 24,600,000
Nairobi, Kileleshwa
4 rms
KSh 24,600,000
Nairobi, Kileleshwa
4 rms
KSh 7,000,000
Nairobi, Kileleshwa
2 rms
KSh 20,000,000
Nairobi, Kileleshwa
4 rms
KSh 48,000,000
Nairobi, Kileleshwa
4 rms
KSh 25,000,000
Riverside, Westlands
Description
With a thoughtfully curated collection of only 95 units, The development offers an unparalleled contemporary and intimate living experience in Nairobi. Ideal for high-profile executives, diplomats, and families alike seeking a secure and luxurious lifestyle away from the hustle and bustle of urban living.
PRICES;
1 BEDROOM UNIT
Starting from 77sqm ( 829sqft ) – FROM KSH 15.7M
2 BEDROOM UNIT
Starting from 132sqm ( 1421sqft ) – FROM KSH 25M
3 BEDROOM UNIT
Starting from 218 sqm ( 2347sqft )- FROM KSH 39M
4 BEDROOM DUPLEX PENTHOUSE
Starting from 623 sqm ( 6706sqft ) – FROM KSH 93.2M
AMENITIES;
East and West Sky Gardens
Infinity heated swimming pool
Sauna
Steam room
Modern fitted gym
Reception lobby and management office
2 High speed lifts
Ground level manicured and landscaped
courtyard garden
Ample parking
Full back up generator
24Hr CCTV
24 Hr security services at the gate and on property
intercom
Perimeter electric fence
Borehole
STANDARD PAYMENT PLAN
10% booking fee, 10% upon signing of the sale agreement, 70% payable in 7 equal quarterly instalments over the construction period and 10% on project completion (non-refundable).
ALTERNATIVE PAYMENT PLAN
a) Mortgage Buyers:
For mortgage financing, there is a price premium of 20%. The payment plan would be as follows: 30% deposit, balance of 70% at completion
b) Other Payments:
If a buyer wishes to make upfront payments, a discounted price may be considered.
Read more
Specifications
Created on: 24.09.2024
Bedrooms:
2
Bathrooms:
3
Size:
132 m²
Amenities
Internal features
Backup Generator
Walk In Closet
En Suite
External features
Balcony
Gym
Lift/Elevator
BBQ
CCTV
Parking
Staff Quarters
Electric Fence
Borehole
Swimming Pool
Wheelchair Access
Garden
Kids Play Area
Nearby
Bus Stop
Shopping Centre
Hospital
School
Mortgage Calculation
*
Please acknowledge our terms and conditions by ticking the box before continuing

Get expert advice and popular properties in your inbox weekly.
*
Please acknowledge our terms and conditions by ticking the box before continuing
