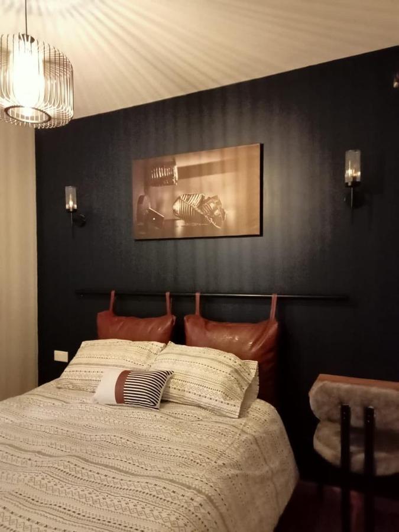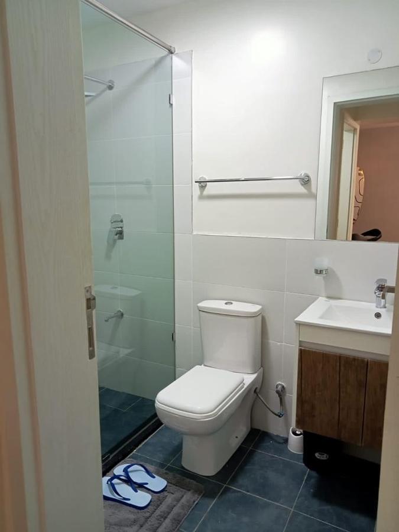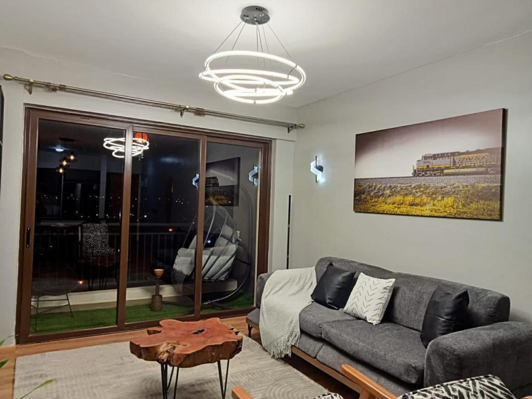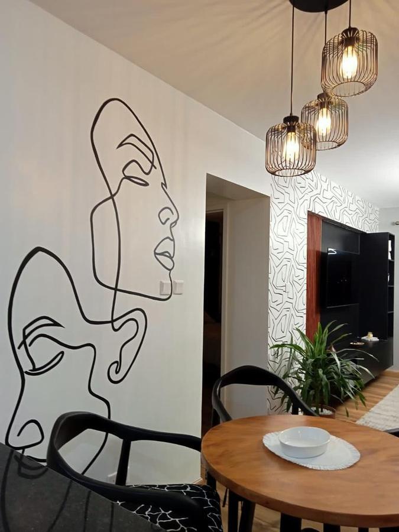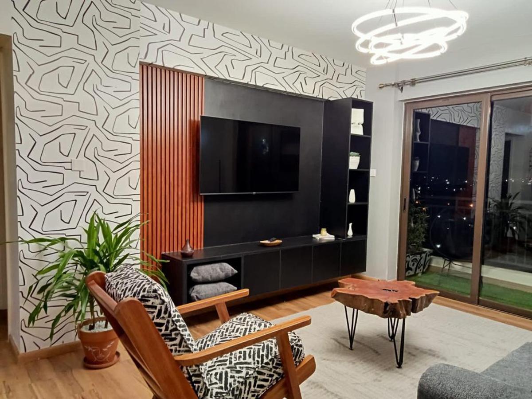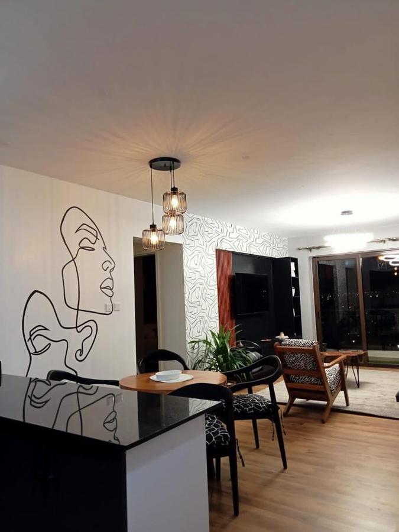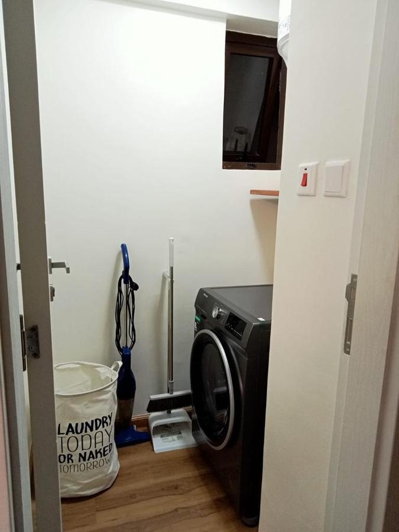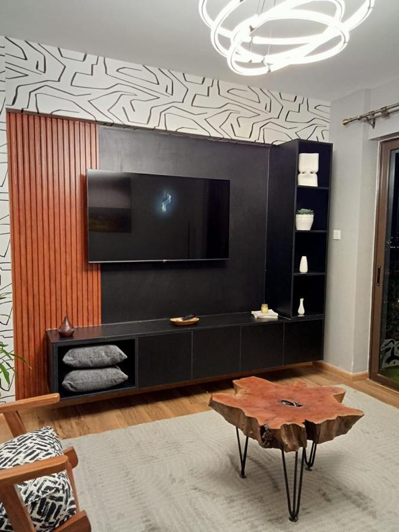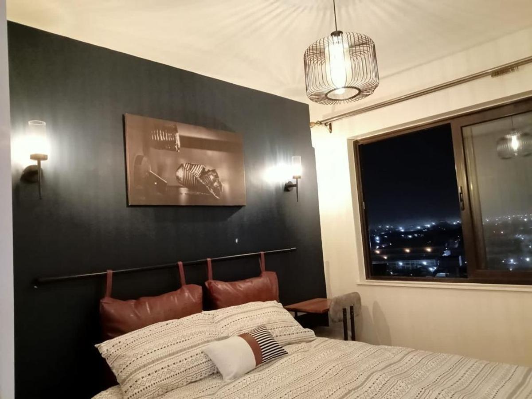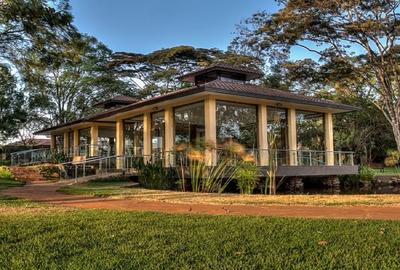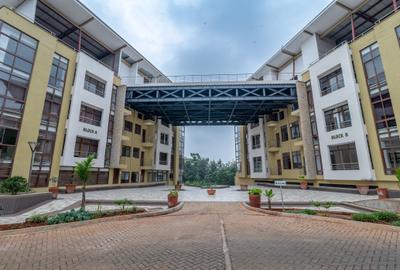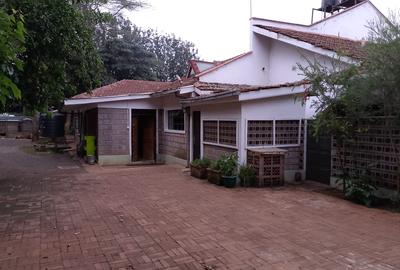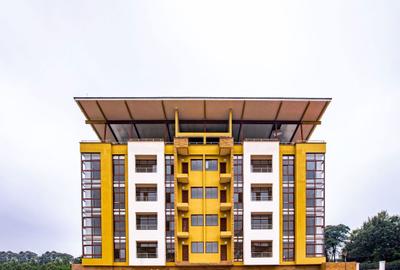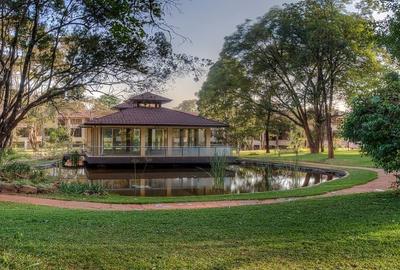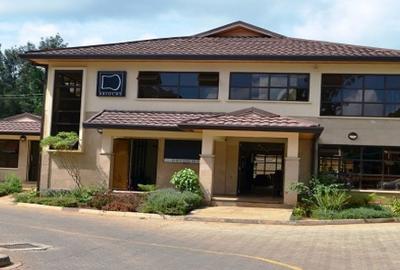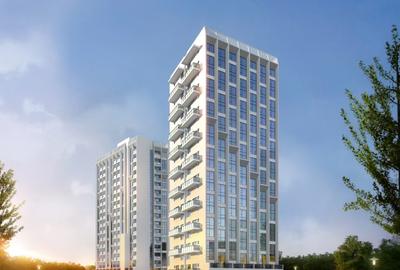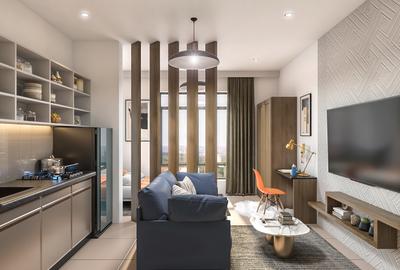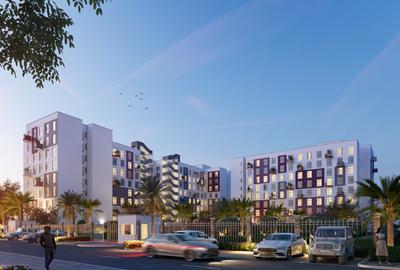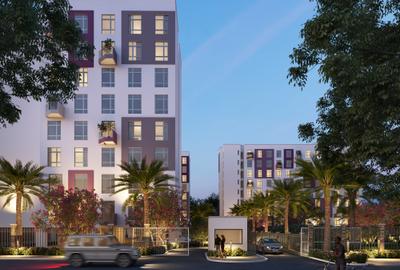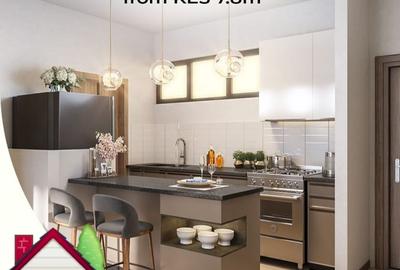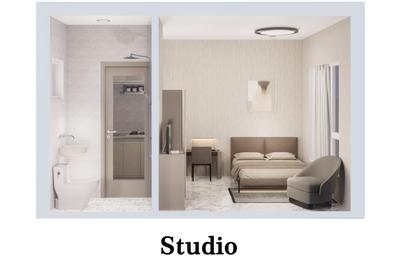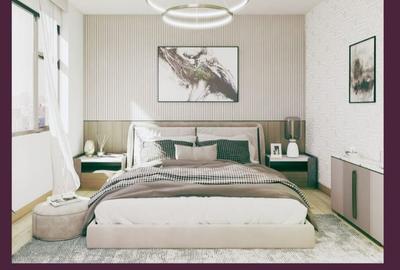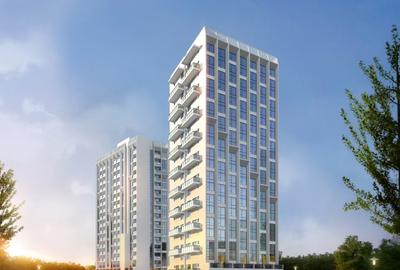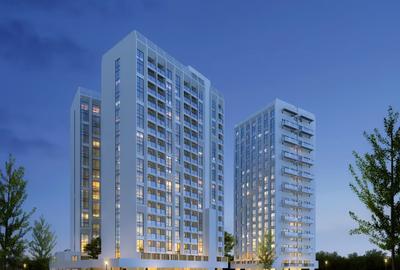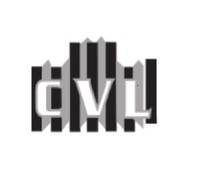Silver
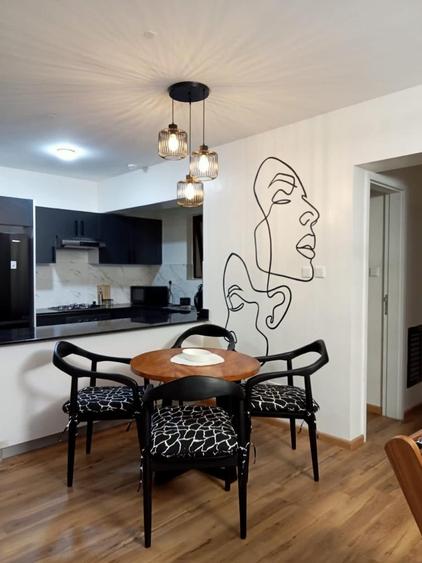
10
Before you leave
Are you sure that you have seen these properties?
KSh 120,000,000
Nairobi, Karen
4550 ft²
KSh 9,412,500
Nairobi, Karen
KSh 140,000,000
Nairobi, Karen
KSh 30,000,000
Nairobi, Karen
KSh 103,000,000
Nairobi, Karen
19587 ft²
KSh 95,000,000
Nairobi, Karen
5325 ft²
KSh 12,000,000
Garden City Mall, Mi vida homes, Garden Estate, Roysambu
Description
Along Thika Highway, a short drive from Nairobi’s central business district and with easy access to Jomo Kenyatta International Airport, Garden City is growing into a flourishing community, comprising of a 47-acre mixed use development. At the heart of this is Mi Vida – Garden City Residencies comprising of 1, 2 and 3-bedroom apartments.
Mi Vida will soon become an integral part of the Garden City estate, where you can pick up your morning coffee as you walk to work, take in the latest blockbuster movie, or watch your children ride their bicycles or play on the swings and slides in the kid’s play park.
Garden City Mall and Garden City Business Park are both on your doorstep along with all the amenities they offer, ready and waiting just for you! Choose from over 100 shops, restaurants and cafes at the Mall, including Nairobi’s newest Shoprite, East Africa’s largest supermarket.
IMAX cinema, move your office to the Business Park, or take a quiet stroll in Garden City’s 3-acre central park, with a children’s playground and water park ‘on tap’. Garden City is the center of all that is exceptional. A perfect place to live, work and relax in effortless balance, all in one place. It’s your home; it’s your life!
Features
• Adults’ + Children’s Swimming Pool
• Multi – Purpose Sports Court
• 300 Meters Long Jogging Track
• Indoor Gym with Yoga + Fitness Studio
• Social Events Hall
• Creche + Daycare; Kids’ Play Area
• Barbeque Areas
• For Each Apartment: Integrated Intercom System
• Borehole Backup
Additional Details
Apartment Typologies: Beautifully designed and functional 1 and 2-bedroom standard apartments and family oriented spacious 2 and 3-bedroom apartments with domestic staff quarters. Parking provisions include 2 parking bays per 3-bedroom units and 1 parking bay per 1 and 2-bedroom units.
Backup Generator: 2No. High Speed Lifts per block connected to 2 No. fit-for purpose back-up generators.
Kitchen: High Grade kitchen finishes.
Security: 24-hour manned security gate, CCTV, access control to all residential tower lobby points of entry and exit.
Bathroom: Designer and luxury fittings.
IFC EDGE (Excellence in Design for Greater Efficiencies): This is a green building standard and a certification system for over 140 countries. EDGE helps to determine the most costeffective options for designing green within a local climate context. Our projects will adhere to the EDGE standard.
Features
Backup Generator
Balcony
CCTV
Children's Play area
Cloakroom
Dining Area
Electric Fence
En-suite
Gym
Lift
Perimeter Wall
Spacious Lounge
SQ
Swiming Pool
Read more
Specifications
Created on: 06.09.2023
Bedrooms:
2
Bathrooms:
3
Amenities
Internal features
Backup Generator
En Suite
Fibre Internet
External features
Balcony
CCTV
Garden
Gym
Lift/Elevator
Parking
Nearby
Hospital
Bus Stop
Shopping Centre
School
Mortgage Calculation
Mortgage Calculator
Mortgage Calculator
KSh 0
KSh 100M
3 Years
25 Years
0 %
80 %
Amount Financed:
Standard Chartered Bank
Similar Properties
Contact details

Get expert advice and popular properties in your inbox weekly.
To access the facilities, please log in
Create an account to post real estate, promote and manage your information.
You forgot your password
Don't have an account? Create a new account.
To access the facilities, please log in
Create an account to post real estate, promote and manage your information.
Already have an account? Please sign in.











