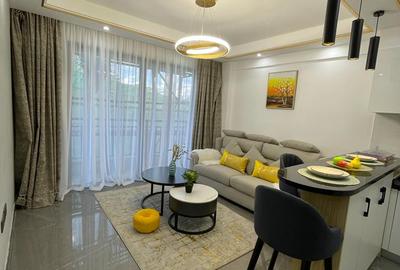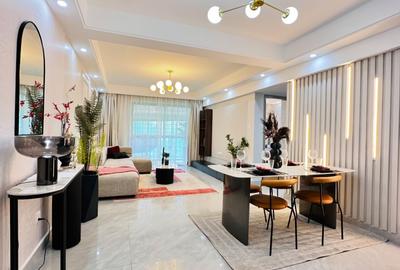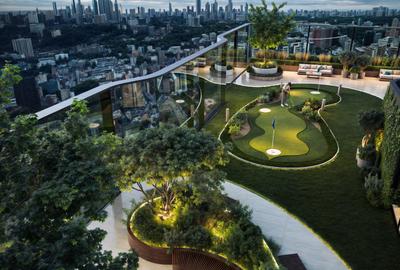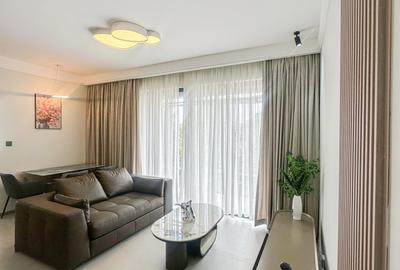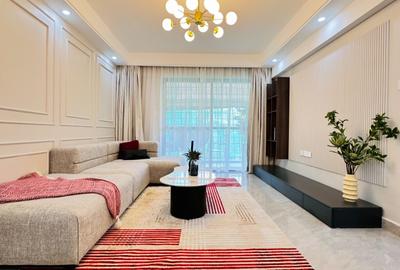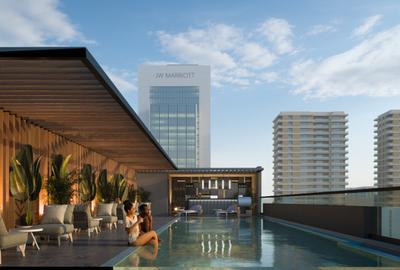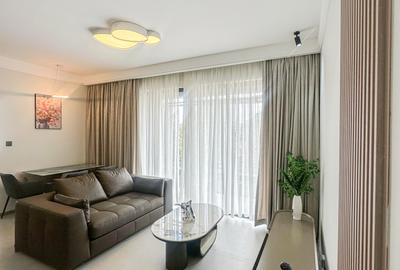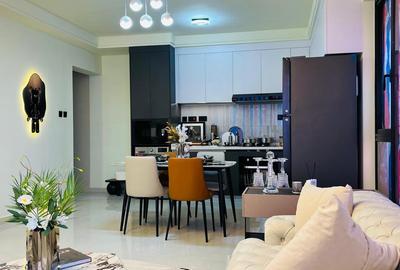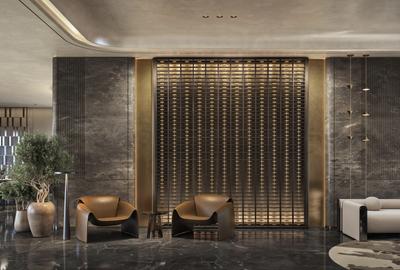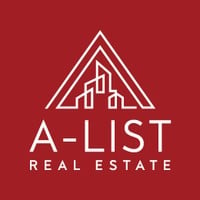The content you’re looking for is currently not available or has been moved
Silver
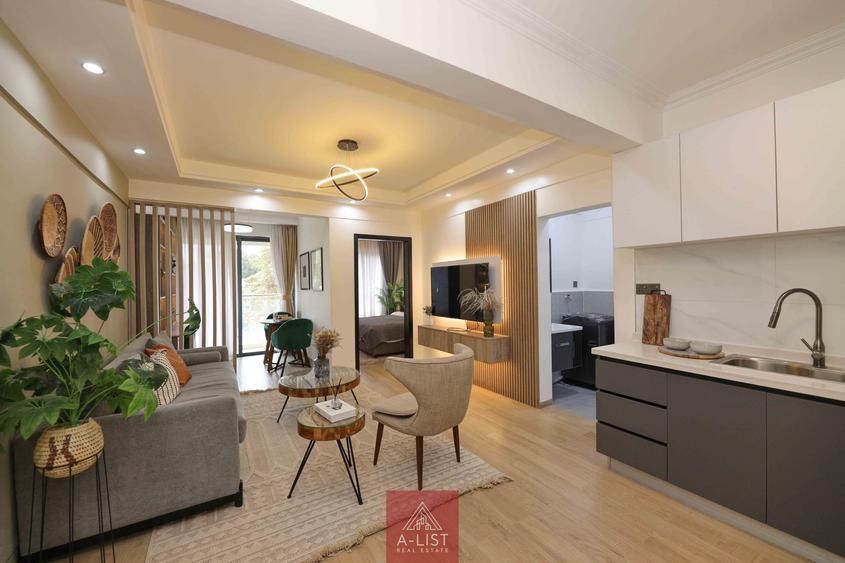
12
Mortgage Calculator
Mortgage Calculator
KSh 0
KSh 100M
3 Years
25 Years
- 0%
- 1%
- 2%
- 3%
- 4%
- 5%
- 6%
- 7%
- 8%
- 9%
- 10%
- 11%
- 12%
- 13%
- 14%
- 15%
- 16%
- 17%
- 18%
- 19%
- 20%
- 21%
- 22%
- 23%
- 24%
- 25%
- 26%
- 27%
- 28%
- 29%
- 30%
- 31%
- 32%
- 33%
- 34%
- 35%
- 36%
- 37%
- 38%
- 39%
- 40%
- 41%
- 42%
- 43%
- 44%
- 45%
- 46%
- 47%
- 48%
- 49%
- 50%
- 51%
- 52%
- 53%
- 54%
- 55%
- 56%
- 57%
- 58%
- 59%
- 60%
- 61%
- 62%
- 63%
- 64%
- 65%
- 66%
- 67%
- 68%
- 69%
- 70%
- 71%
- 72%
- 73%
- 74%
- 75%
- 76%
- 77%
- 78%
- 79%
- 80%
0 %
80 %
Amount Financed:
Standard Chartered Bank
Mortgage Calculator
Mortgage Calculator
KSh 0
KSh 100M
3 Years
25 Years
- 0%
- 1%
- 2%
- 3%
- 4%
- 5%
- 6%
- 7%
- 8%
- 9%
- 10%
- 11%
- 12%
- 13%
- 14%
- 15%
- 16%
- 17%
- 18%
- 19%
- 20%
- 21%
- 22%
- 23%
- 24%
- 25%
- 26%
- 27%
- 28%
- 29%
- 30%
- 31%
- 32%
- 33%
- 34%
- 35%
- 36%
- 37%
- 38%
- 39%
- 40%
- 41%
- 42%
- 43%
- 44%
- 45%
- 46%
- 47%
- 48%
- 49%
- 50%
- 51%
- 52%
- 53%
- 54%
- 55%
- 56%
- 57%
- 58%
- 59%
- 60%
- 61%
- 62%
- 63%
- 64%
- 65%
- 66%
- 67%
- 68%
- 69%
- 70%
- 71%
- 72%
- 73%
- 74%
- 75%
- 76%
- 77%
- 78%
- 79%
- 80%
0 %
80 %
Amount Financed:
Standard Chartered Bank
Description
The development comprises of furnished studios, one bedrooms and two bedrooms
The key elements in the project include a fusion of style & comfort. A Perfect blend of form & function. Luxury Living with Lavish Design. Energy saving. Secured environment. Elegant look to make it an Impressive and desirable residence.
Prices;
comprises of 2 blocks and offers:
1.)Furnished Studio of size 45sqm From KSH 6.6M.
2.)One Bedroom of size 64sqm From KSH 7.85M
3.)Two Bedroom of size 97 to 130sqm from KSH 10.95M
Amenities;
♦️Rooftop Infinity Swimming Pool
♦️Rooftop Fully Fitted Gym.
♦️Residential Club House.
♦️Sky lounge Barbecue Area
♦️Sauna Room
♦️Yoga Studio
♦️Indoor & Outdoor Children Play Area
♦️ Executive Rooftop Restaurant
♦️Landscaped Zen Garden
♦️Double Volume Reception
♦️Mini Mart
♦️Biometric Main Door
♦️Borehole Water Supply
♦️Solar &Air Source Water-Heating System
♦️Fully Back-up Generator.
♦️Four High-Speed Lift.
♦️CCTV Surveillance & intercom
♦️Internet Connectivity Ample Parking.
♦️ Smart Security Access
Payment Plan: 10% deposit balance within 3 years with 0% Interest.
Project estimated completion December 2027
Read more
Specifications
Created on: 21.01.2025
Bedrooms:
1
Bathrooms:
1
Size:
64 m²
Amenities
Internal features
Fibre Internet
En Suite
Backup Generator
Walk In Closet
External features
Wheelchair Access
Borehole
Swimming Pool
Electric Fence
Parking
CCTV
Lift/Elevator
Balcony
Gym
Kids Play Area
Nearby
Scenic View
Shopping Centre
Mortgage Calculation
Mortgage Calculator
Mortgage Calculator
KSh 0
KSh 100M
3 Years
25 Years
- 0%
- 1%
- 2%
- 3%
- 4%
- 5%
- 6%
- 7%
- 8%
- 9%
- 10%
- 11%
- 12%
- 13%
- 14%
- 15%
- 16%
- 17%
- 18%
- 19%
- 20%
- 21%
- 22%
- 23%
- 24%
- 25%
- 26%
- 27%
- 28%
- 29%
- 30%
- 31%
- 32%
- 33%
- 34%
- 35%
- 36%
- 37%
- 38%
- 39%
- 40%
- 41%
- 42%
- 43%
- 44%
- 45%
- 46%
- 47%
- 48%
- 49%
- 50%
- 51%
- 52%
- 53%
- 54%
- 55%
- 56%
- 57%
- 58%
- 59%
- 60%
- 61%
- 62%
- 63%
- 64%
- 65%
- 66%
- 67%
- 68%
- 69%
- 70%
- 71%
- 72%
- 73%
- 74%
- 75%
- 76%
- 77%
- 78%
- 79%
- 80%
0 %
80 %
Amount Financed:
Standard Chartered Bank
Similar Properties
Contact details

Get expert advice and popular properties in your inbox weekly.
To access the facilities, please log in
Create an account to post real estate, promote and manage your information.
You forgot your password
Don't have an account? Create a new account.
To access the facilities, please log in
Create an account to post real estate, promote and manage your information.
Already have an account? Please sign in.












