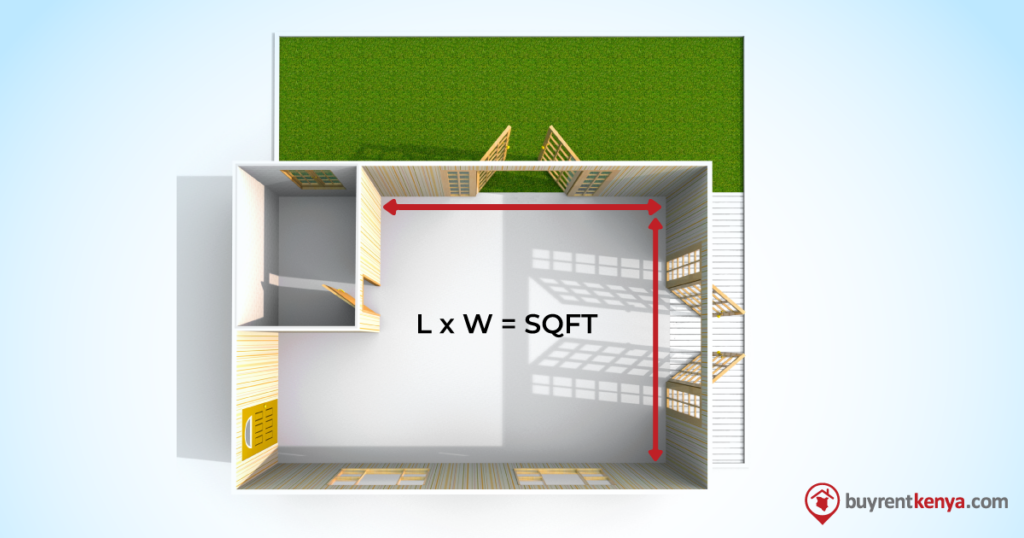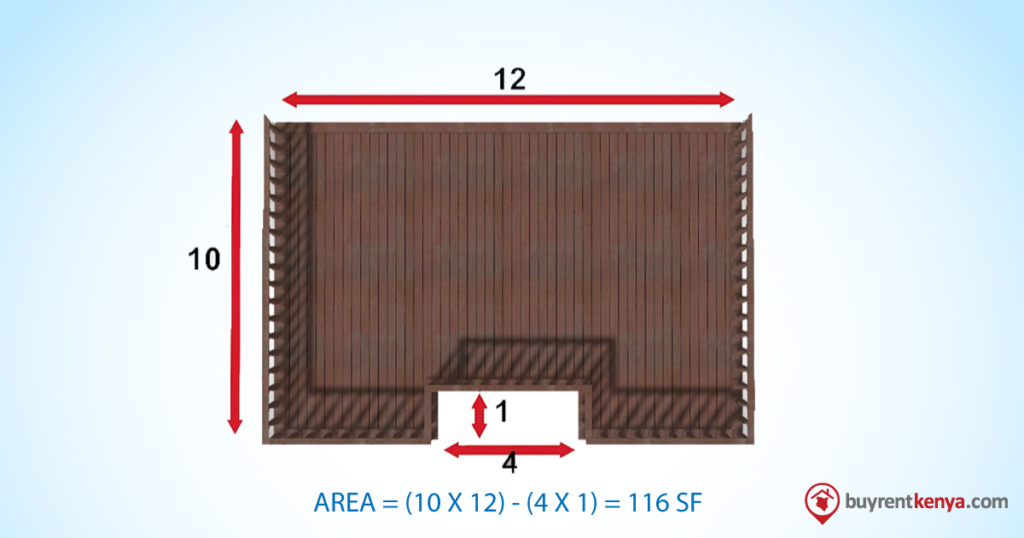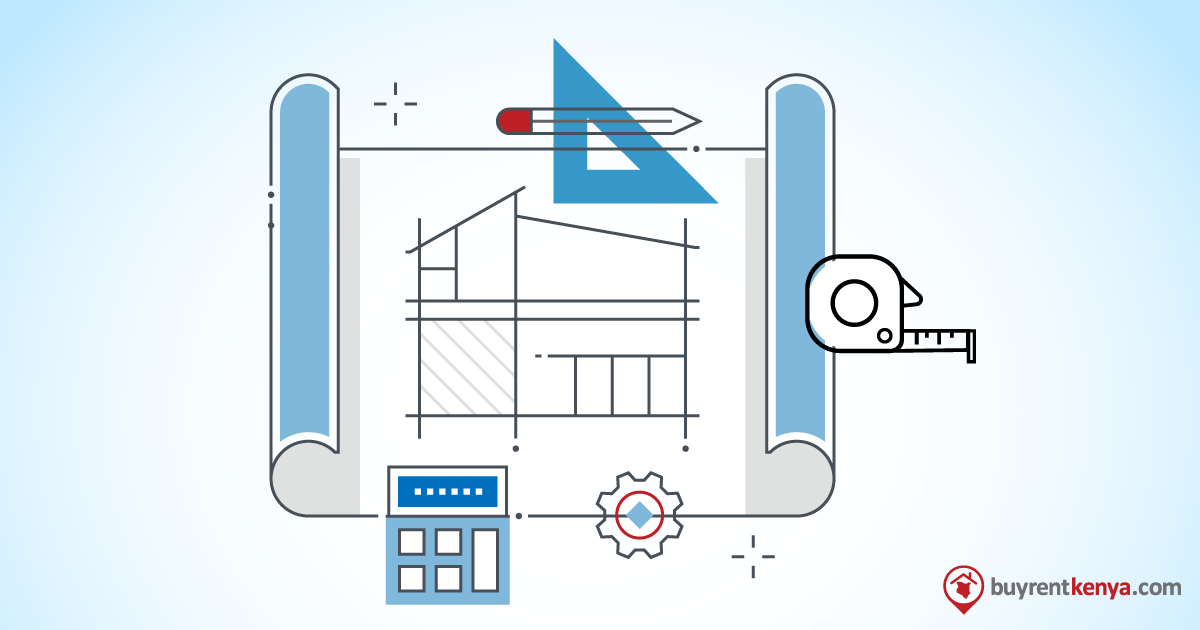Knowing how to accurately calculate square footage is an essential skill for homeowners, real estate professionals, and DIY enthusiasts alike. Whether you’re planning renovations, estimating material costs, or determining the spatial requirements for your furniture; understanding this will empower you to make informed decisions and maximize the potential of your living spaces. For example, determining if a queen bed and area rug will fit comfortably in your new bedroom. It also allows you to break down rental or real estate purchase prices into a price per square foot. This empowers you to make informed decisions about the value and cost-efficiency of different properties.
In this comprehensive guide, we will take you step by step through the process of calculating square footage. This will equip you with the knowledge and tools necessary to tackle a wide range of projects with confidence. From basic formulas to measuring techniques for different room shapes and provide practical tips to ensure accuracy.
Table of Contents
What is Square Footage?

Square footage simply refers to the measurement of the flat surface area that covers a particular space.
To better understand, imagine you have a room that is 10 feet wide by 14 feet long. While you know the width and length, you may wonder about the total surface area. How can you determine if your furniture will fit comfortably in the space?
Calculating the square footage provides you with valuable information about the available surface area. This calculation plays a significant role in decision-making processes such as choosing appropriate furniture for your space. It helps you to plan the optimal arrangement for your unique space. Just like your footprint, each piece of furniture has its own footprint, representing the area it occupies on the floor of your room. This understanding of square footage and furniture measurements enables you to make informed choices and maximize the functionality and aesthetic appeal of your living area.
How to Calculate Square Footage

Calculating square footage is a straightforward process that involves a few simple steps. Here’s a step-by-step guide on how to calculate it:
1. Measure the Length and Width: Using a measuring tape, measure the length and width of the area you want to calculate the square footage for. Make sure to measure in the same unit of measurement (e.g., feet or meters).
2. Multiply the Length and Width: Take the length measurement and multiply it by the width measurement. The result will be the total square footage of the area.
For square feet, the basic formula is:
Length (in feet) x width (in feet) = area in sq. ft.
For example, if the length is 10 feet and the width is 12 feet, the calculation would be
10 feet x 12 feet = 120 square feet.
3. Adjust for Irregular Shapes: If the area you are measuring has irregular shapes, divide it into smaller, more manageable shapes (rectangles, squares, or triangles). Calculate each individual shape and then sum them up to get the total square footage.
4. Convert Units if Needed: If you measured in a unit other than square feet (such as inches or meters), make sure to convert the measurements to square feet before multiplying. For example, if you measured in inches, convert the measurements to feet by dividing by 12 before multiplying.
5. Round the Final Calculation: Depending on your needs, you may choose to round the final square footage calculation to the nearest whole number or decimal place.
Remember, accuracy is crucial when measuring and calculating square footage. Double-check your measurements and calculations to ensure precise results.
By following these steps, you can easily calculate the square footage of any area. Whether it’s a room, a floor, or an entire property. This information will be valuable for various purposes, including home improvement projects, purchasing materials, or determining rental or real estate prices.
Other Units of Measurement
When working with different units of measure, you can easily convert it into other units by applying specific conversion factors. Here’s how to translate square footage into various units:
- Square Inches: To convert square footage to square inches, multiply the length and width measurements by 12. This conversion is necessary because there are 12 inches in one foot.
- Square Meters: For the metric system, to calculate the area in square meters, divide the length and width measurements by 0.3. This conversion factor accounts for the fact that there are 0.3 meters in one foot.
By applying these conversion factors, you can easily transform square footage into square inches, square yards, or square meters. This depends on your specific needs and the unit of measure required. This flexibility allows you to communicate area measurements accurately. Whether you’re working on smaller items, or fabrics, or using the metric system.
What is Usable Square Footage?

In commercial real estate, the term “usable square footage” refers to the space that tenants can actually utilize, excluding common areas like stairs and corridors. In residential real estate, usable square footage represents the surface area of personal space within the household, excluding shared spaces and common areas.
Tips and Tricks
- For approximation square footage: Measure the exterior of your home and then subtract any areas that won’t be included in the square footage, such as the porch, stairs, or garage. This will give you an estimation of the usable space. Additionally, for areas with ceiling or floor tiles that are typically one square foot in size, you can count these tiles to get a rough approximation of the total square footage. While these methods provide an estimate rather than precise measurements, they can be useful for quick calculations or initial assessments.
- Round Up for Safety Margins: When estimating material quantities based on square footage, it’s advisable to round up the measurements slightly to provide a safety margin. This helps account for any miscalculations, wastage, or unforeseen adjustments during installation. It’s better to have a bit more material than falling short during the project.
- Account for Obstacles: When measuring a room or area, take into consideration any obstacles that may affect the usable space. For example, subtract the square footage occupied by built-in furniture, columns, or protruding walls from the total area measurement. This ensures that your calculations reflect the actual available square footage for your intended purposes.
- Break It Down into Smaller Sections: If you’re dealing with an irregularly shaped area, break it down into smaller, more manageable sections. Measure each section separately and calculate the square footage for each one. Then, sum up the individual measurements to obtain the total square footage. This method is particularly useful for complex floor plans or areas with multiple angles and corners.



